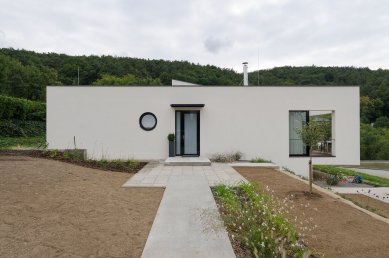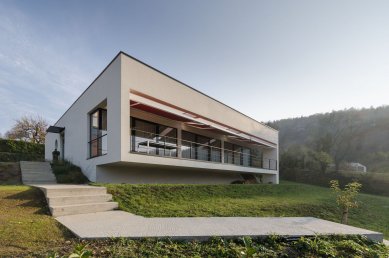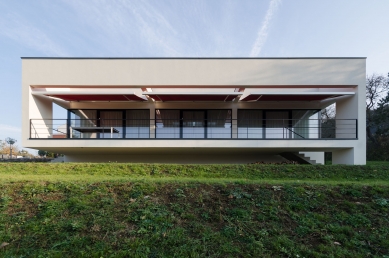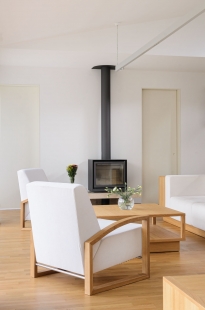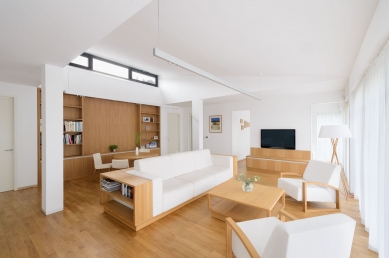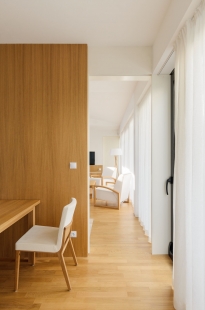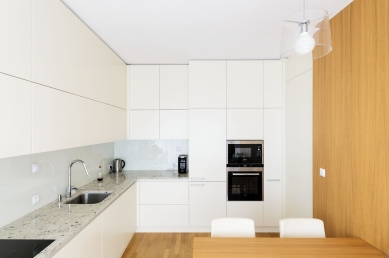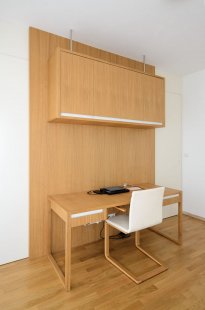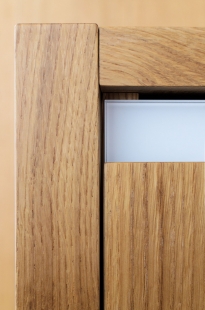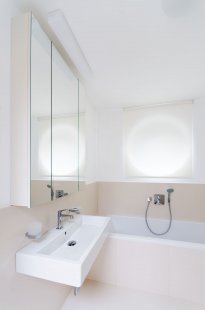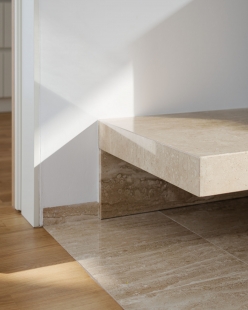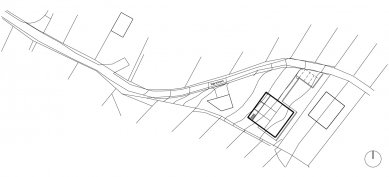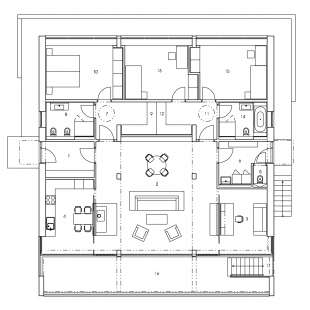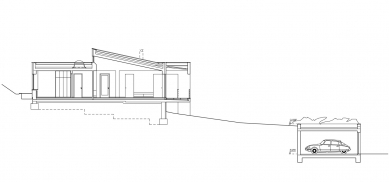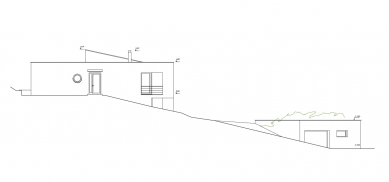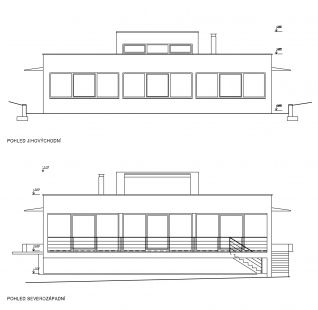
Family house in Brno-Jundrov

.jpg) |
The house is single-story with the entrance located on the eastern side from the Kopretinová road. The layout is symmetrical along the central axis running through the middle of the living space. On both sides of it are kitchens and an office. All three of these spaces have direct access to the terrace. In the rear part of the house, there are three bedrooms, walk-in closets, and bathrooms. The garage is designed outside the building, submerged into the terrain at the lower part of the plot.
The English translation is powered by AI tool. Switch to Czech to view the original text source.
9 comments
add comment
Subject
Author
Date
Pěkná dispozice!
Kateřina Novotná
26.11.15 05:17
v jednoduchosti je krása
Jiří Šimek
26.11.15 06:29
ad orientace
jen tak
27.11.15 10:27
ad ad orientace
Jiří Šimek
29.11.15 07:46
Vypadá to, jakoby projekt byl hotový pro rovinatý pozemek
Dalibor Černý
03.12.15 02:32
show all comments


