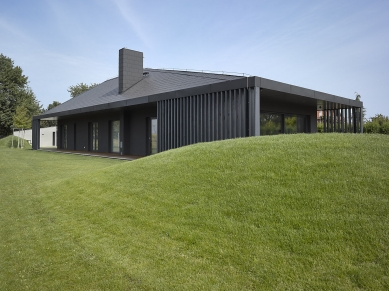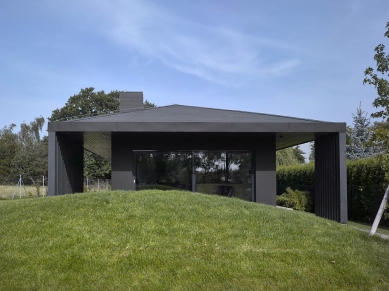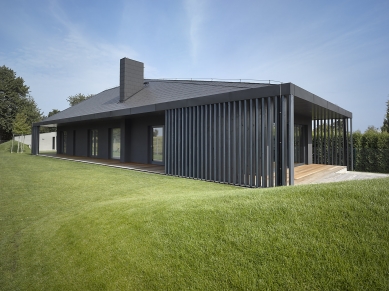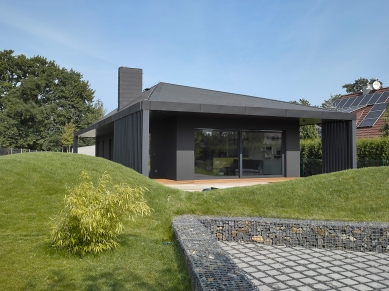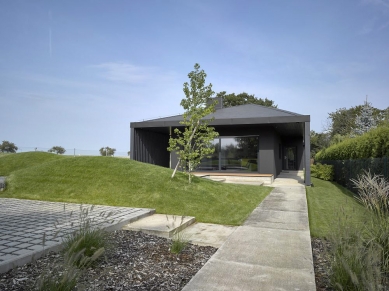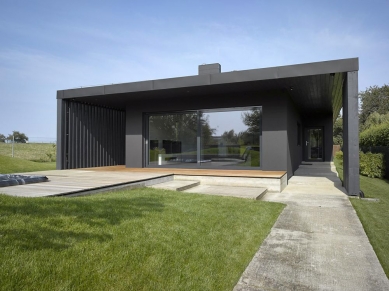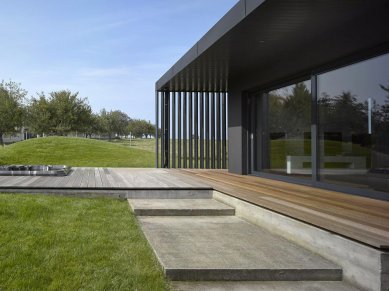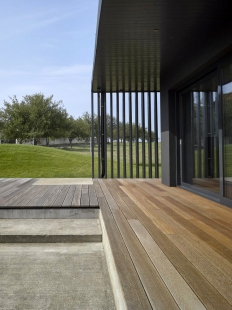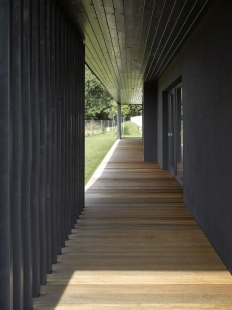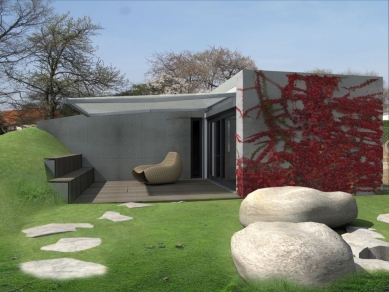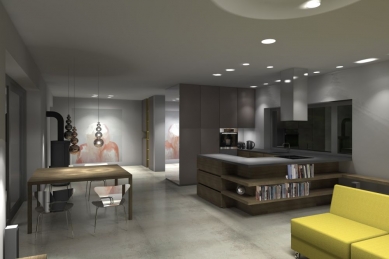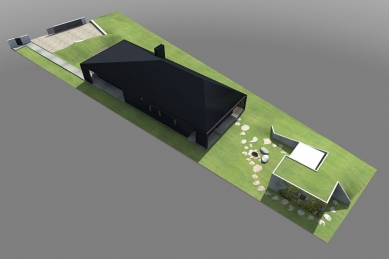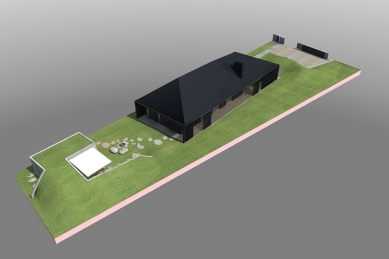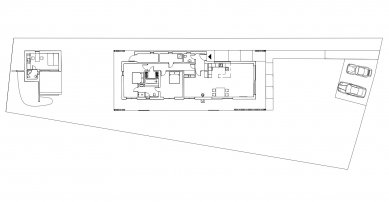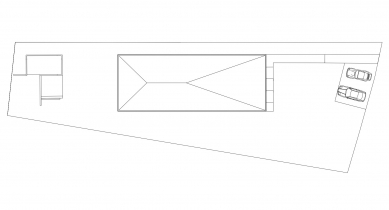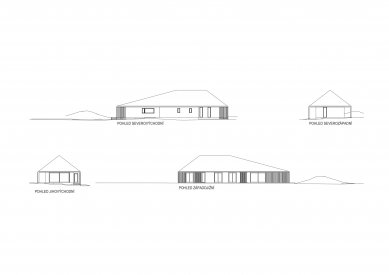
Family house in Březí
House of Mrs. Borovenová

The assignment was simple: a single-story, non-basement house for an investor and her teenage daughter. No floors, two bedrooms. The house was to have a modern, original character, not a gingerbread cottage, of which there were plenty everywhere. And all of this on a greenfield site, an almost ideal project.
The plot was proportionally narrow, but favorably oriented towards the sun. A beautiful period of searching for shape, volume, proportions, the philosophy of the house, and materials began. This process was accompanied by creative correspondence with the investor in an atmosphere of perfect harmony. This idyll was only disrupted by the municipal office’s strict requirement for a gabled roof, but today I am almost grateful for it. It forced me to approach this issue in my own authorial way.
The investor chose black from all the material options. The advantage of this variant was that it allowed the creation of an optically cohesive mass of the roof and the ground floor using standard, inexpensive building technologies. From the beginning, I felt that I wanted to connect this strict black cubic mass lying on almost flat land with the curves of the green terrain mounds. These were also meant to partially shade the privacy of the terrace in the front from the access road. Today, a sunken hot tub is hidden behind this happy decision.
During nearly five years of construction, the family situation of the investor changed and the number of residents in the house nearly doubled to two adults and two children. The roof space was not originally conceived for a loft conversion, and the house ceased to be spatially generous. I received an order to create another living space in the back part of the garden, specified as a separate "granny flat", a mini studio apartment, also serving as a guest room. I managed to hide it within the terrain mound of the same character that was designed in front of the house, and the investors started aptly calling it a "bunker".
The entire story of the house lasted five years, and the completion of the landscaping and garden took almost three of those. The technologies used are completely standard and inexpensive; the house is neither intelligent nor passive. The residents are pleased with the heating costs, as the large glazed areas are oriented to the west and south.
The plot was proportionally narrow, but favorably oriented towards the sun. A beautiful period of searching for shape, volume, proportions, the philosophy of the house, and materials began. This process was accompanied by creative correspondence with the investor in an atmosphere of perfect harmony. This idyll was only disrupted by the municipal office’s strict requirement for a gabled roof, but today I am almost grateful for it. It forced me to approach this issue in my own authorial way.
The investor chose black from all the material options. The advantage of this variant was that it allowed the creation of an optically cohesive mass of the roof and the ground floor using standard, inexpensive building technologies. From the beginning, I felt that I wanted to connect this strict black cubic mass lying on almost flat land with the curves of the green terrain mounds. These were also meant to partially shade the privacy of the terrace in the front from the access road. Today, a sunken hot tub is hidden behind this happy decision.
During nearly five years of construction, the family situation of the investor changed and the number of residents in the house nearly doubled to two adults and two children. The roof space was not originally conceived for a loft conversion, and the house ceased to be spatially generous. I received an order to create another living space in the back part of the garden, specified as a separate "granny flat", a mini studio apartment, also serving as a guest room. I managed to hide it within the terrain mound of the same character that was designed in front of the house, and the investors started aptly calling it a "bunker".
The entire story of the house lasted five years, and the completion of the landscaping and garden took almost three of those. The technologies used are completely standard and inexpensive; the house is neither intelligent nor passive. The residents are pleased with the heating costs, as the large glazed areas are oriented to the west and south.
Ing. arch. Petr Václavek
The English translation is powered by AI tool. Switch to Czech to view the original text source.
1 comment
add comment
Subject
Author
Date
Exteriér
Zajíček
05.03.18 02:56
show all comments


