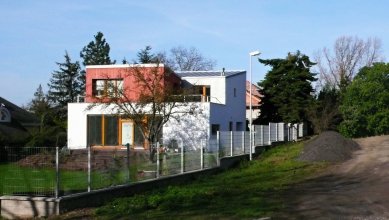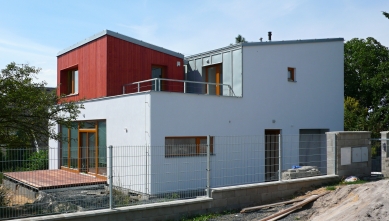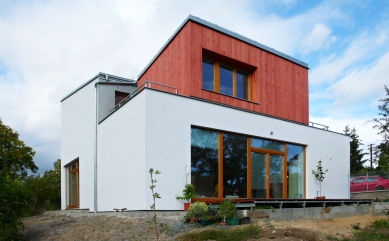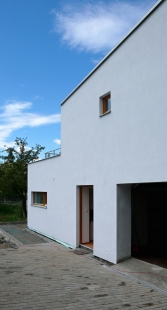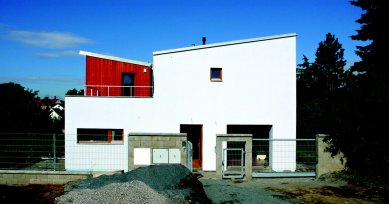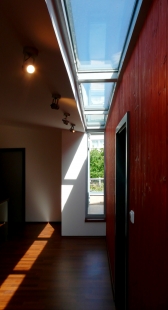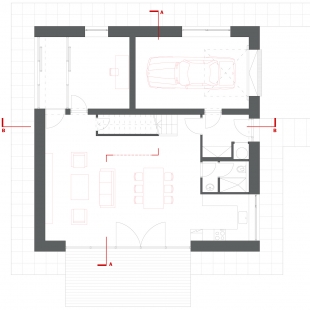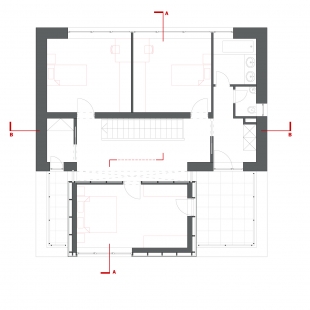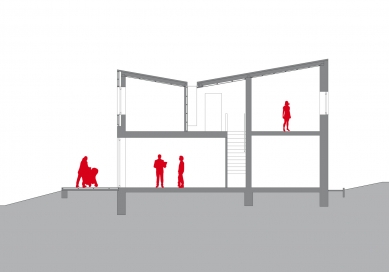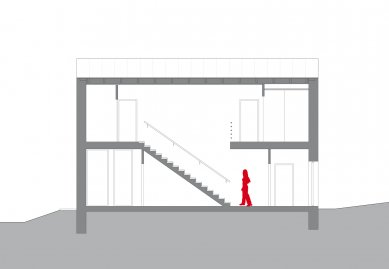
Single-family House in Brandys nad Labem

The strategy was to compact the program on the north edge of the plot in order to maximize its southern section. This decision was consolidated by the creation of a perfect square, a form that allowed the programmatic division of night functions to the north (garage + bedrooms) and daylight functions to the south (living spaces + kitchen). Volumetrically, the square is extruded and sculptured as a fragmented cube to accentuate the master bedroom as a dominant element in the overall composition. This bedroom is further delineated by the use of a different material (stained, red wood cladding) and is given an exclusive balcony space overlooking the southern garden. Moreover, it is symbolically detached from the rest of the house by a continuous glazed strip which will provide temporal light/shadow spatial effects.
The project is traditionally arranged with the living, daylight spaces on the ground floor to maximize the garden interaction, and the night/auxiliary functions on the first floor. The construction is conceived as a two bay system combining vertical masonry walls and horizontal concrete ceiling.
The project is traditionally arranged with the living, daylight spaces on the ground floor to maximize the garden interaction, and the night/auxiliary functions on the first floor. The construction is conceived as a two bay system combining vertical masonry walls and horizontal concrete ceiling.
0 comments
add comment


