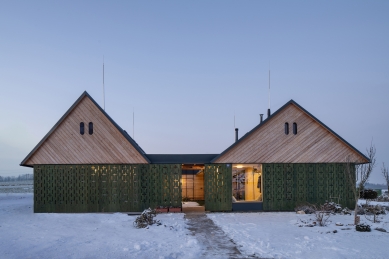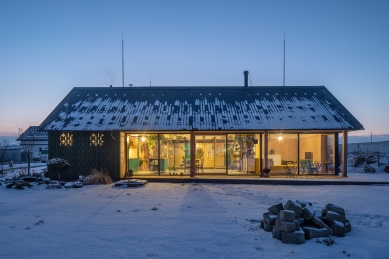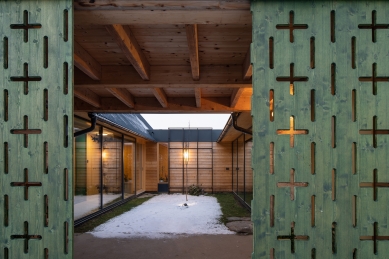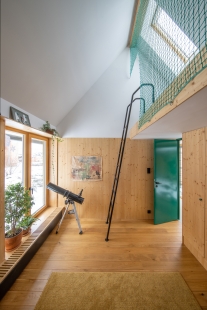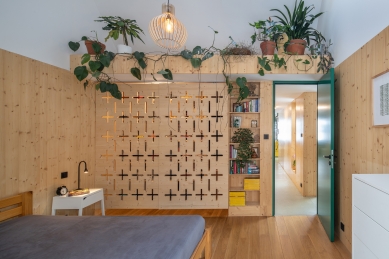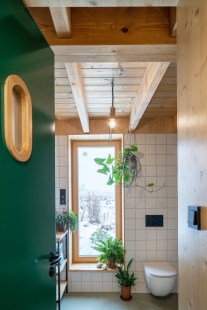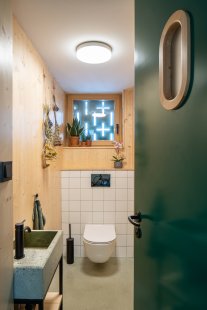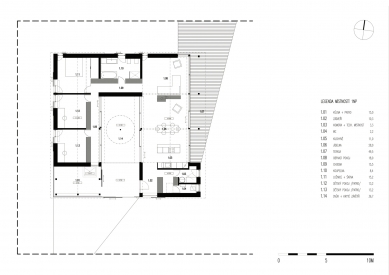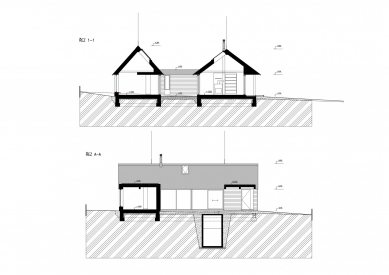
Family house near Humpolec

The family house stands on the edge of the city in a development area. In the future, it will be surrounded by close neighbors. Therefore, it is formed by two masses enclosing a small courtyard, a space into which the house opens through glazed sliding walls. This creates an outdoor bay of privacy, hidden from the eyes of passersby. The house's masses are connected at the 1st floor level by a band of facade, giving the impression of a cohesive square floor plan. The facade is made of panels from spruce bioboards. The panels were decorated with relief by a CNC machine in the areas of the solid facade, i.e., the perforation of sliding panels in front of the house's windows. In the larger of the two masses of the house, there is a spacious kitchen, dining room, and living room open to the roof. The continuous space is divided transversely by a kitchen island, dining table, and a library with a fireplace stove. In the smaller mass, there is a bedroom with a dressing room and two children's rooms with spacious sleeping lofts. In the connecting neck with a flat green roof, there is the house's bathroom. The rooms are fitted with solid oak flooring. In the rest of the house, the floor covering consists of green-tinted, ground, and polished Cemflow, which is heated by hot-water floor heating. The interior of the house is permeated with the green color of the door wings, kitchen cabinets, and ubiquitous plants. In addition to the plants, the house is home to a four-member family and two cats.
Matěj Petránek
The English translation is powered by AI tool. Switch to Czech to view the original text source.
5 comments
add comment
Subject
Author
Date
... to je
Bohdan
16.05.23 09:58
Dům u Humpolce
dagur
18.05.23 08:15
ad funkce atria
du
18.05.23 04:37
Spaní pod stěchou
19.05.23 04:22
komentar
Jan Světlík
22.05.23 07:21
show all comments


