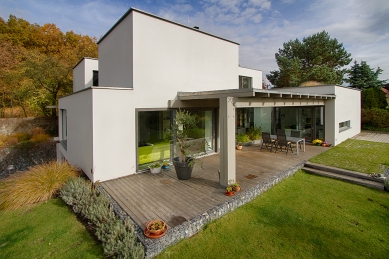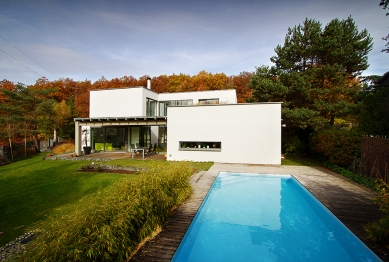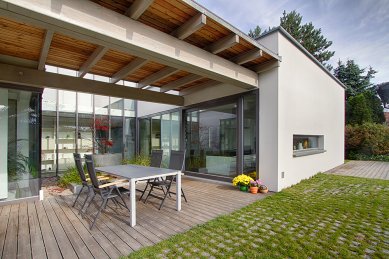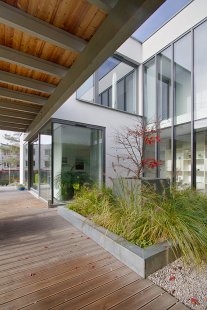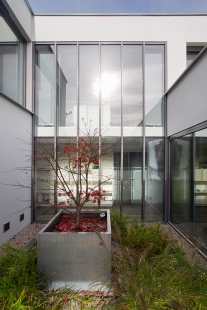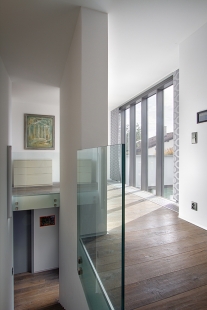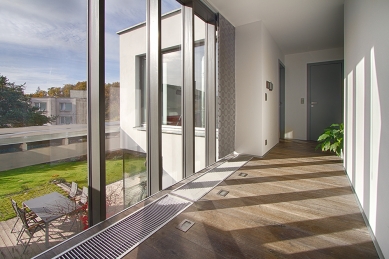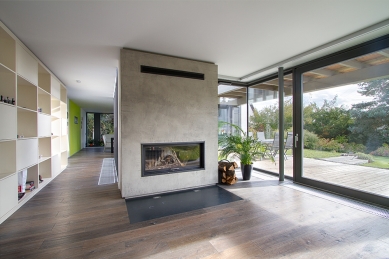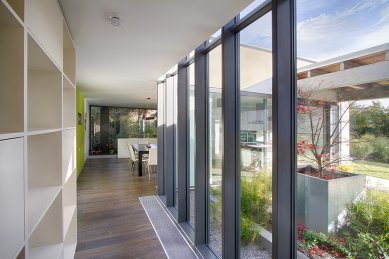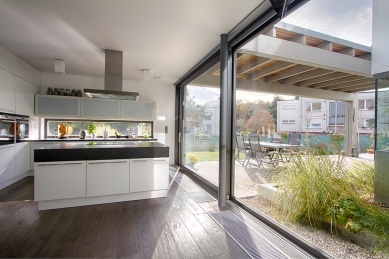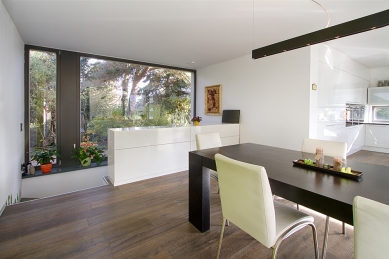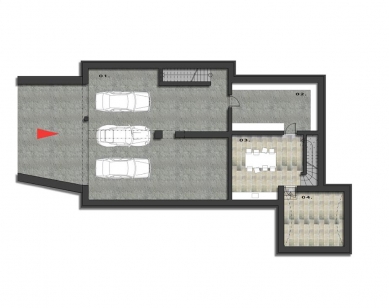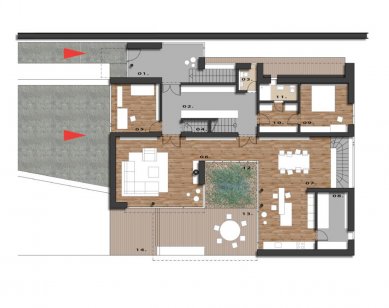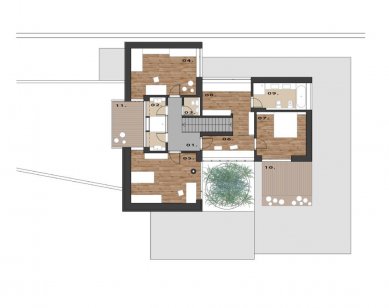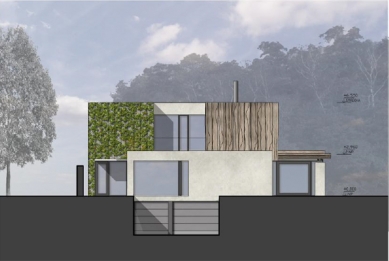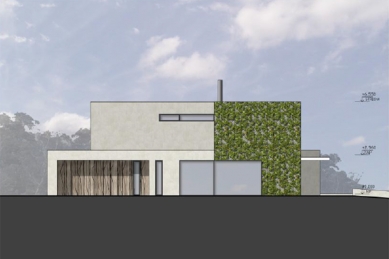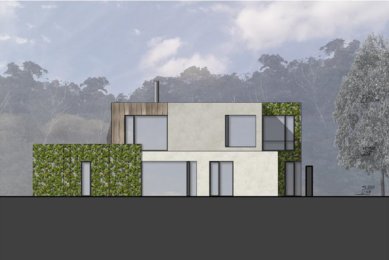
Family House Točná

The house is a modern new building for family living with technological background on its own plot. The building, with a flat roof, is designed as a combination of load-bearing masonry and reinforced concrete ceilings on reinforced concrete foundation strips. The basement is embedded in the existing terrain, of which only the entrance portal accessible from K Závorám street is visible.
The architectural form of the proposed house is minimalist and primarily highlights materials such as expanded metal, roughly hewn wooden beams, white stucco plaster, and glass.
The first and second floors are mass-structured as a system of dynamically arranged masses. The facades are typologically diverse, clad in expanded metal or roughly hewn wooden beams, complemented by structural glazing of the atrium with large window openings, maximizing the connection of the interior with the garden in the exterior.
The flat roofs above the first floor are partially designed as terraces accessible from the children's and parents' bedrooms.
Transportation connections are from the local road on K Závorám street adjacent to the property line.
The placement of the house on the plot responds to the shape of the parcel, the street network, and the orientation of the plot to the cardinal directions.
The architectural form of the proposed house is minimalist and primarily highlights materials such as expanded metal, roughly hewn wooden beams, white stucco plaster, and glass.
The first and second floors are mass-structured as a system of dynamically arranged masses. The facades are typologically diverse, clad in expanded metal or roughly hewn wooden beams, complemented by structural glazing of the atrium with large window openings, maximizing the connection of the interior with the garden in the exterior.
The flat roofs above the first floor are partially designed as terraces accessible from the children's and parents' bedrooms.
Transportation connections are from the local road on K Závorám street adjacent to the property line.
The placement of the house on the plot responds to the shape of the parcel, the street network, and the orientation of the plot to the cardinal directions.
The English translation is powered by AI tool. Switch to Czech to view the original text source.
0 comments
add comment


