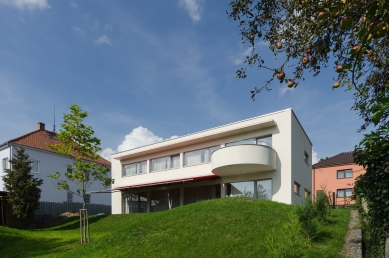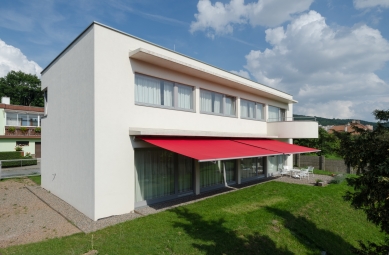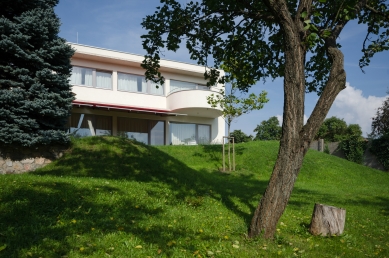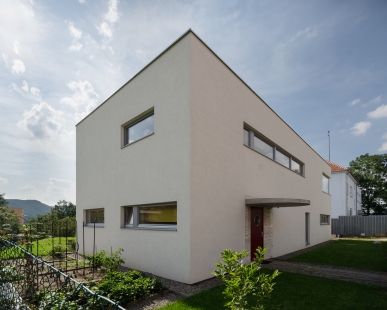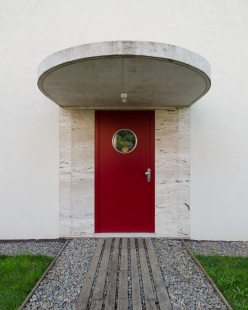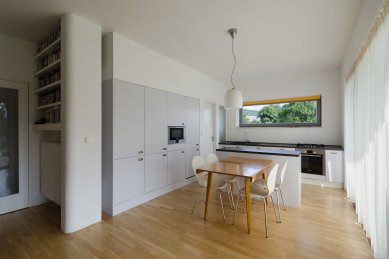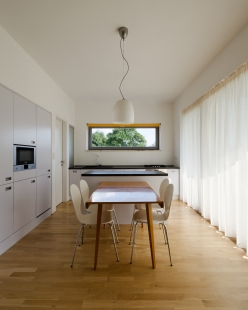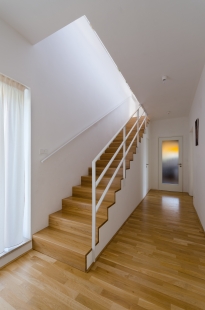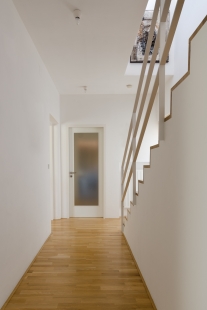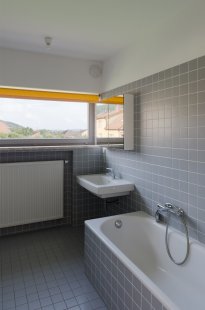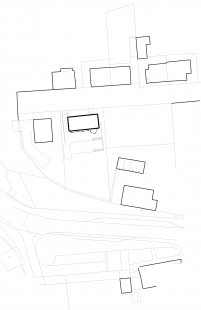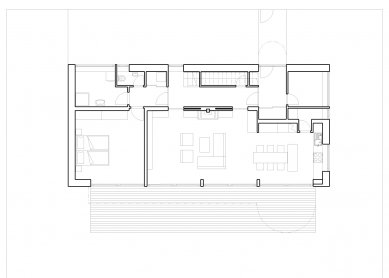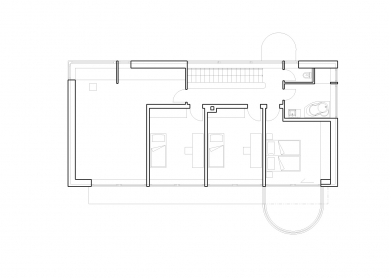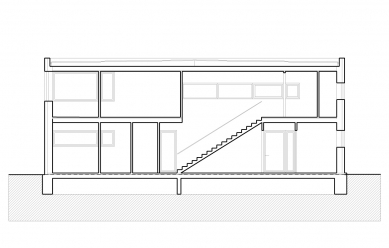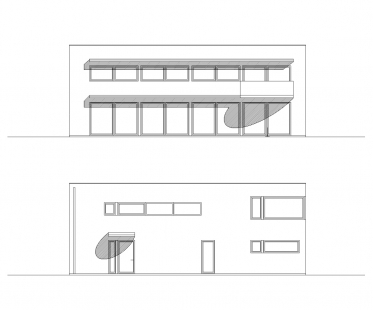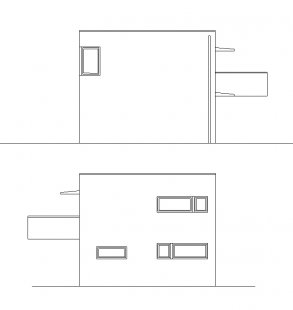
Family House Tišnov

The plot for the family house is situated on a gentle slope oriented towards the southwest. On the northeast side, there is an existing access road adjoining the parcel. On the southwest and southeast sides, the plot is adjacent to developed lands. The plot has a rectangular footprint.
The main building volume consists of a two-story, non-basement house with a rectangular floor plan and a flat roof. The entrance to the building is located on the northeast side and is equipped with a vestibule that allows access to an office, a wardrobe, and a connecting entrance hall with a longitudinal single-flight staircase. From the hall, there is access to the main living area of the house, which includes a kitchen, dining room, and living room with a fireplace, as well as a bedroom, sanitary facilities - a separate toilet, a bathroom, and space for placing a boiler. On the upper floor, there are three bedrooms, an office, a bathroom, and a separate toilet. From the parents' bedroom, there is access to a semicircular balcony above the terrace.The English translation is powered by AI tool. Switch to Czech to view the original text source.
5 comments
add comment
Subject
Author
Date
Tak to je velká paráda
Tomáš
03.04.15 01:17
Lehká závist...
Vít Blaha
03.04.15 05:25
-
Jan Vranovsky
04.04.15 07:49
Neokázalé
Bedřiška
04.04.15 10:25
Jednoduché, účelné a pěkné
nudlis
04.08.15 08:01
show all comments


