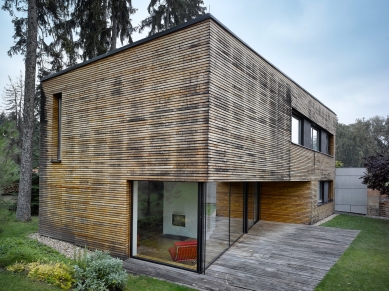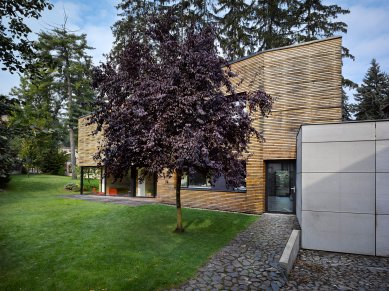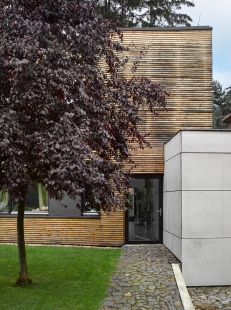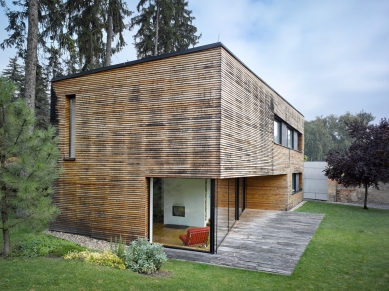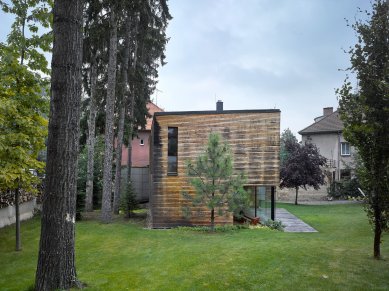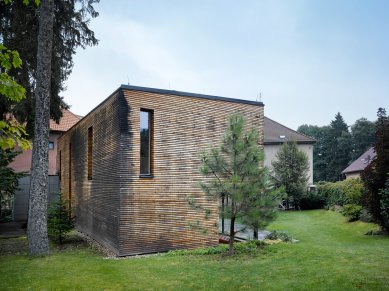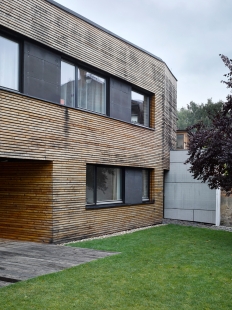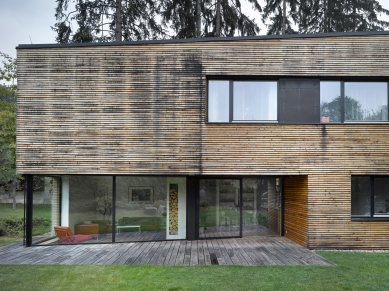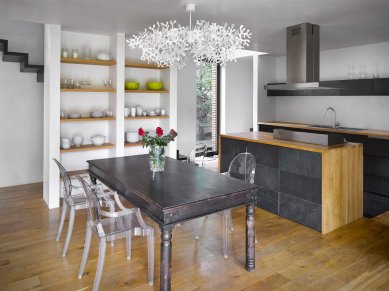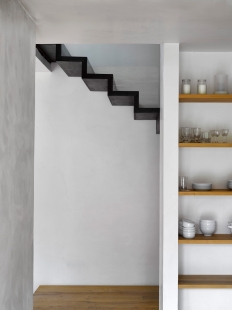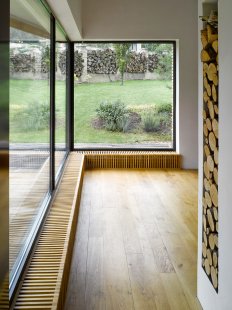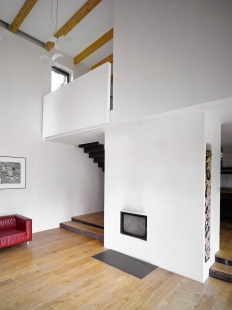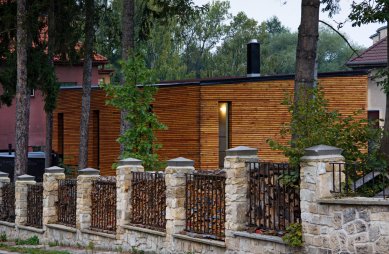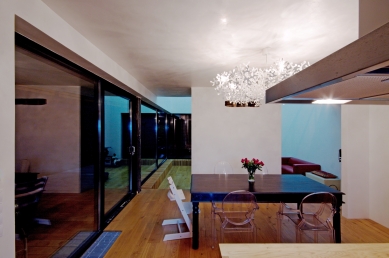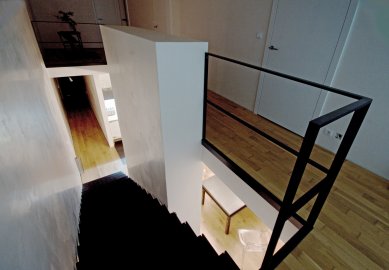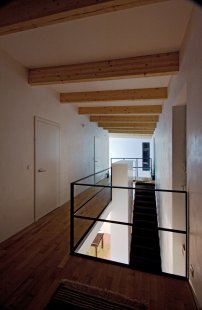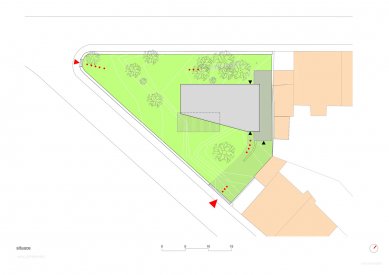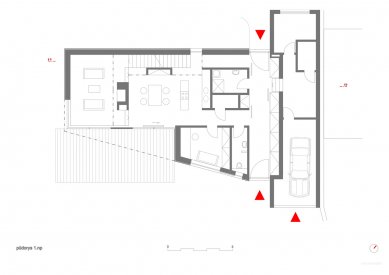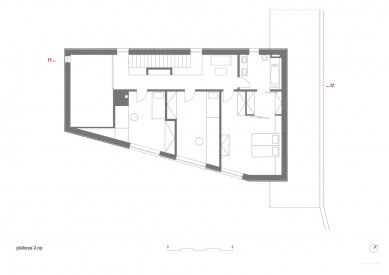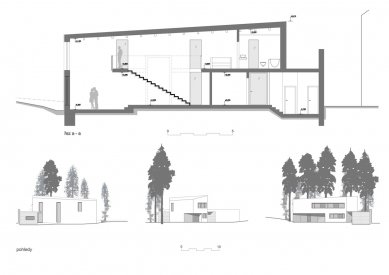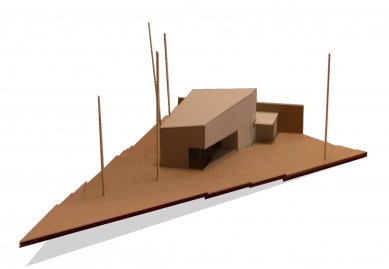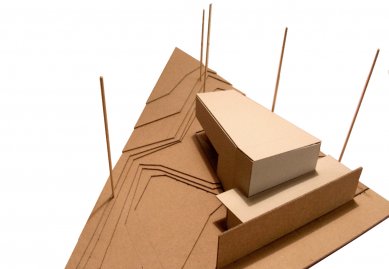
Family House Slaný I

This is a new construction of a family house for a four-member family in an already developed area. The building plot, with an original sandstone wall, adjoins a residential development of some sort of open block with windows to the garden of the new building.
The closest surroundings and the given plot are dominated by mature coniferous trees.
The house is designed as a solitary object in the garden with mature trees, whose height is allowed to express itself along with the garden. The footprint of the building derives from the specific shape of the land.
The structure consists of two masses: the mass of the garage and the mass of the house itself, which is "placed" on the lower and recessed mass of the garage.
The garage with a workshop is adjacent to the property line, at its lowest point, next to the garages of neighboring objects.
The interior of the living area is dominated by a two-story space of the living room, which is open to the roof structure and largely glazed in the lower part. The floor level of the living room is two steps lower than the floor of the entire house, thus enhancing the height of the space in question.
On the ground floor of the house, there is also a transverse entrance hallway, allowing entry into the house from two sides. From the hallway, one can enter the space of the kitchen and dining area, or the stairs to the 2nd floor, or into the guest area (study) with an adjacent toilet. From the dining area, there is access to the terrace, or to the garden. The terrace is mostly covered by the overhanging mass of the 2nd floor. On the 2nd floor are children's rooms and a bedroom with a bathroom and wardrobe. The house is brick, with a ventilated facade consisting of larch strips, and the lower part of the garage is Cetris cladding.
The house was built by self-help.
The closest surroundings and the given plot are dominated by mature coniferous trees.
The house is designed as a solitary object in the garden with mature trees, whose height is allowed to express itself along with the garden. The footprint of the building derives from the specific shape of the land.
The structure consists of two masses: the mass of the garage and the mass of the house itself, which is "placed" on the lower and recessed mass of the garage.
The garage with a workshop is adjacent to the property line, at its lowest point, next to the garages of neighboring objects.
The interior of the living area is dominated by a two-story space of the living room, which is open to the roof structure and largely glazed in the lower part. The floor level of the living room is two steps lower than the floor of the entire house, thus enhancing the height of the space in question.
On the ground floor of the house, there is also a transverse entrance hallway, allowing entry into the house from two sides. From the hallway, one can enter the space of the kitchen and dining area, or the stairs to the 2nd floor, or into the guest area (study) with an adjacent toilet. From the dining area, there is access to the terrace, or to the garden. The terrace is mostly covered by the overhanging mass of the 2nd floor. On the 2nd floor are children's rooms and a bedroom with a bathroom and wardrobe. The house is brick, with a ventilated facade consisting of larch strips, and the lower part of the garage is Cetris cladding.
The house was built by self-help.
Ing. arch. Martin Beránek
The English translation is powered by AI tool. Switch to Czech to view the original text source.
4 comments
add comment
Subject
Author
Date
paráda
utte
17.05.16 09:34
K FASÁDĚ SLANÝ
MARTIN KUBRICHT
20.05.16 02:19
To má duši i nápad!
lery
18.10.16 07:46
Fasada
Hasna
05.09.18 01:06
show all comments


