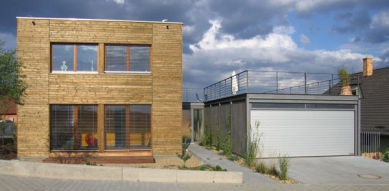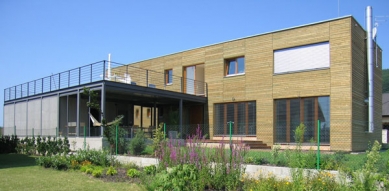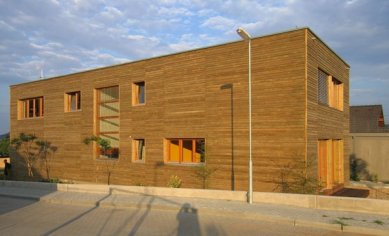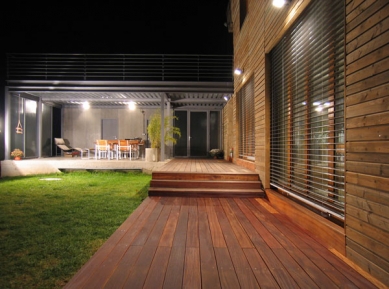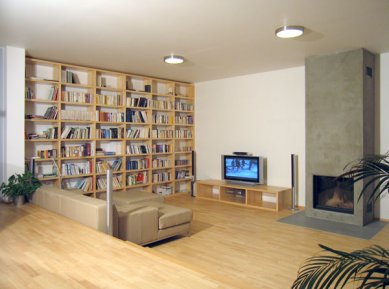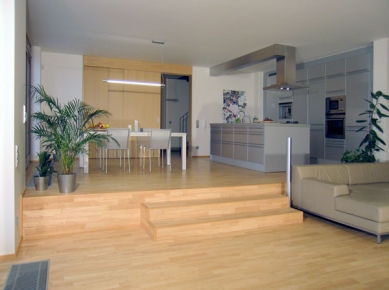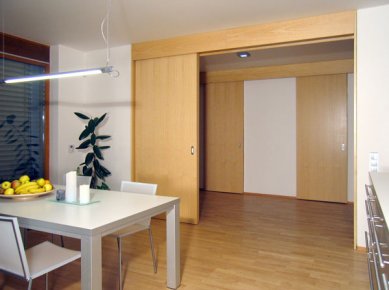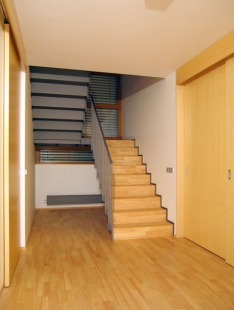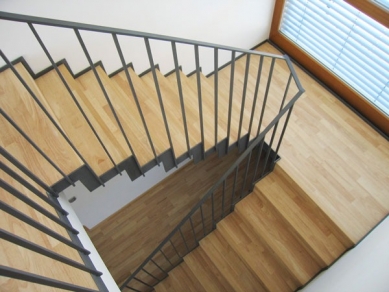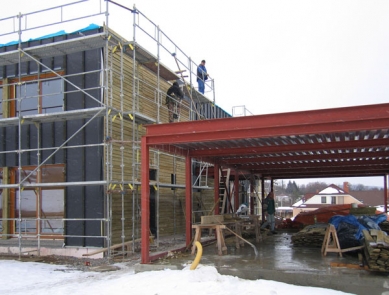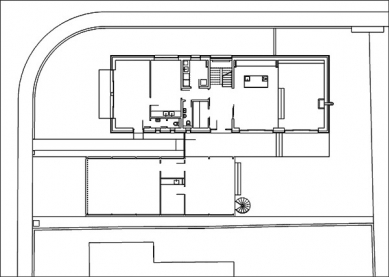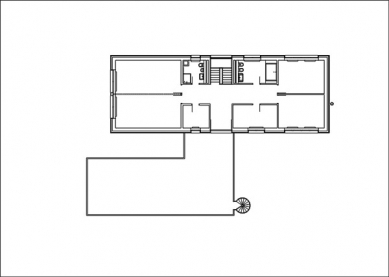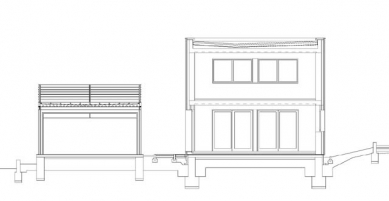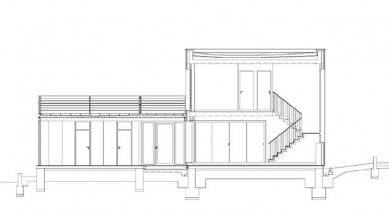
Family house with the practice of the Šiller couple

Situation: parcelled land with family houses in relation to older buildings of a similar character.
Assignment: a family house with a pediatric office and a garage on a small corner plot (700 m²).
Relative to the size of the plot and its situation, a large building volume was required.
The proposed structures create a barrier that defines a small intimate garden with terraces. These are directly accessible from the living spaces and from the open veranda.
On the street-facing side, there is space for a children's playground. It is freely accessible from the street (the house is not fenced) and has a direct connection to the waiting room with a playroom.
The entire roof of the garage with the veranda serves as a terrace, which significantly enlarges the outdoor living space and is accessible from the upper floor.
There are two objects that differ functionally and structurally. The house with the office (masonry with wooden cladding) and the garage with the veranda (steel frame with chipboard infill panels).
From the garage, it is possible to walk dry-footed through the veranda and the connecting corridor to the living area of the house. The open veranda serves as a communication hub and a space for outdoor social events.
On the ground floor, there is a large living area with a kitchen and its accessories: technical room (boiler, laundry), wardrobe, and toilet. One-third of the ground floor is dedicated to the office with a waiting room and playroom.
The upper floor is prepared for future division into two parts separated by a hall. In the first part, there is a children's room with a bathroom and a storage room. The large room is ready to be divided into two independent rooms. It can also be used as a separate living unit. The bathroom is equipped with a laundry chute. In the second part of the upper floor, there is a bedroom, study (or second bedroom), bathroom, and wardrobe.
The residential part with the office is masonry with reinforced concrete ceilings (filigrees).
The cladding is made of pressure-impregnated spruce wood and covers thermal insulation made of mineral wool.
The flat inverted roof is prepared to support a vegetation layer.
The floors are mostly made of slats with a top layer of rubber tree; part of the floors (bathrooms, toilets, office) is covered with ceramic tiles.
Wooden windows. Rotating doors with ash veneer in steel frames with a height of (2250 mm). Sliding door leaves suspended on rails under the ceiling.
Steel staircase with a tread layer of rubber tree on wooden slats.
Economic gas condensing boiler. Combination of underfloor heating with wall convectors and convectors in shafts. Heating is assisted by a fireplace with an insert that also allows for an open fire pit.
Assignment: a family house with a pediatric office and a garage on a small corner plot (700 m²).
Relative to the size of the plot and its situation, a large building volume was required.
The proposed structures create a barrier that defines a small intimate garden with terraces. These are directly accessible from the living spaces and from the open veranda.
On the street-facing side, there is space for a children's playground. It is freely accessible from the street (the house is not fenced) and has a direct connection to the waiting room with a playroom.
The entire roof of the garage with the veranda serves as a terrace, which significantly enlarges the outdoor living space and is accessible from the upper floor.
There are two objects that differ functionally and structurally. The house with the office (masonry with wooden cladding) and the garage with the veranda (steel frame with chipboard infill panels).
From the garage, it is possible to walk dry-footed through the veranda and the connecting corridor to the living area of the house. The open veranda serves as a communication hub and a space for outdoor social events.
On the ground floor, there is a large living area with a kitchen and its accessories: technical room (boiler, laundry), wardrobe, and toilet. One-third of the ground floor is dedicated to the office with a waiting room and playroom.
The upper floor is prepared for future division into two parts separated by a hall. In the first part, there is a children's room with a bathroom and a storage room. The large room is ready to be divided into two independent rooms. It can also be used as a separate living unit. The bathroom is equipped with a laundry chute. In the second part of the upper floor, there is a bedroom, study (or second bedroom), bathroom, and wardrobe.
The residential part with the office is masonry with reinforced concrete ceilings (filigrees).
The cladding is made of pressure-impregnated spruce wood and covers thermal insulation made of mineral wool.
The flat inverted roof is prepared to support a vegetation layer.
The floors are mostly made of slats with a top layer of rubber tree; part of the floors (bathrooms, toilets, office) is covered with ceramic tiles.
Wooden windows. Rotating doors with ash veneer in steel frames with a height of (2250 mm). Sliding door leaves suspended on rails under the ceiling.
Steel staircase with a tread layer of rubber tree on wooden slats.
Economic gas condensing boiler. Combination of underfloor heating with wall convectors and convectors in shafts. Heating is assisted by a fireplace with an insert that also allows for an open fire pit.
The English translation is powered by AI tool. Switch to Czech to view the original text source.
2 comments
add comment
Subject
Author
Date
foto
kubik
03.12.05 02:57
další foto
nekubik
11.10.06 11:25
show all comments


