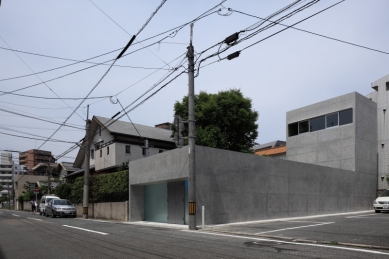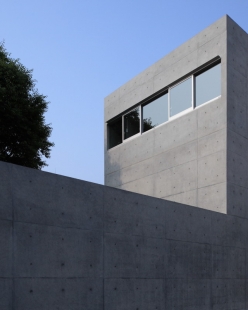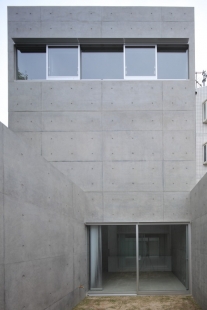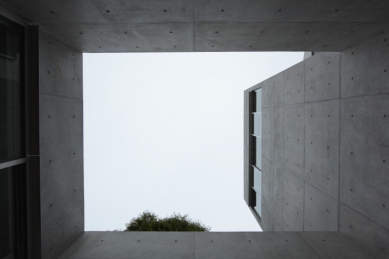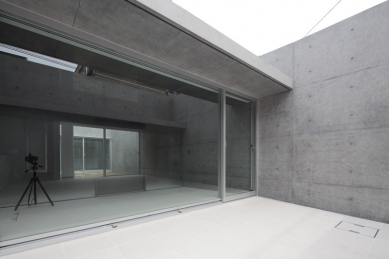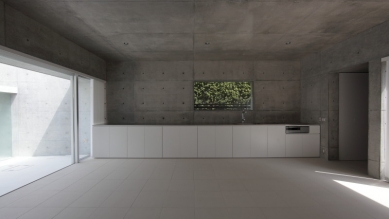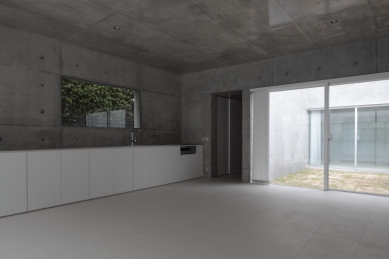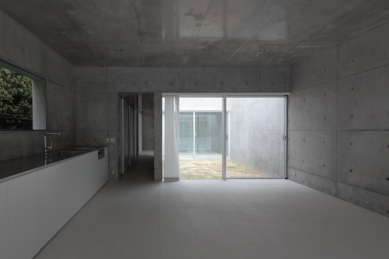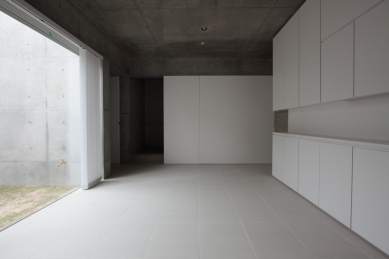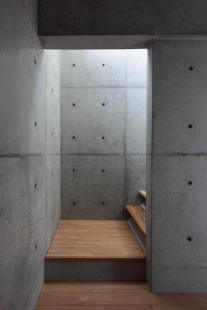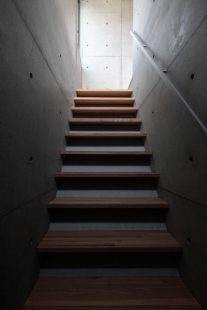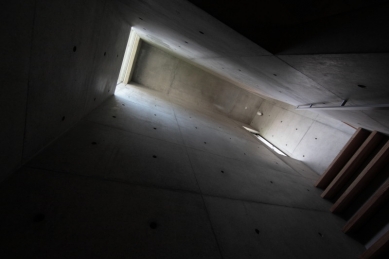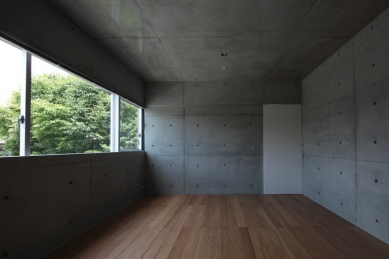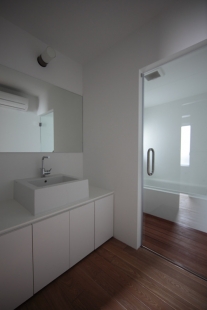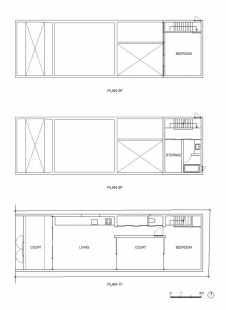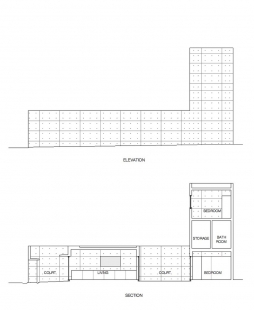
House in Ropponmatsu

This house is located in the city area near by the center of Fukuoka city on a long and narrow site, 6m x 18m. We designed this house so that it wouldn't cast a shadow on the north side of the neighboring house. This resulted in an "L" shaped house with three stories. In contrast to the closed exterior, the interior is designed well lit and open.
At the ground floor level, you can see across the space from the entrance court to the bedroom. The each room is filled with light and breeze from the two courts.
The storage and bathroom are placed in the second floor, and another bedroom is in the third floor. At third floor level, keeping a distance from the road, we get wide view, from the garden tree nearby to the faraway mountains. The simple form, defined by the condition of the site, has been transformed into an affluent living space for.
At the ground floor level, you can see across the space from the entrance court to the bedroom. The each room is filled with light and breeze from the two courts.
The storage and bathroom are placed in the second floor, and another bedroom is in the third floor. At third floor level, keeping a distance from the road, we get wide view, from the garden tree nearby to the faraway mountains. The simple form, defined by the condition of the site, has been transformed into an affluent living space for.
Kazunori Fujimoto Architect & Associates
1 comment
add comment
Subject
Author
Date
Nope
Maciek
04.06.24 11:46
show all comments


