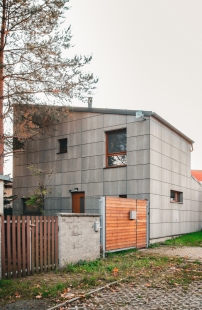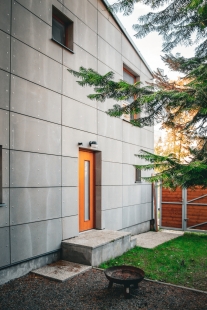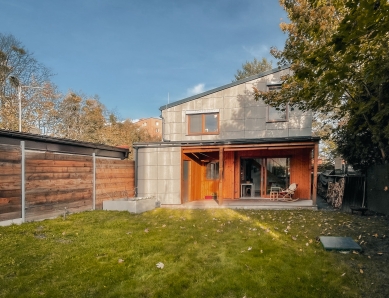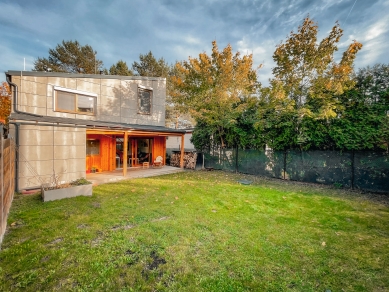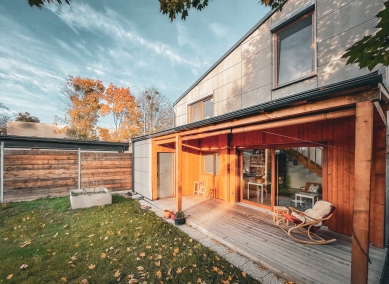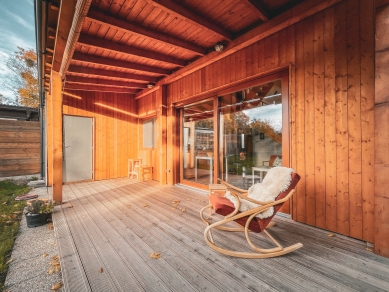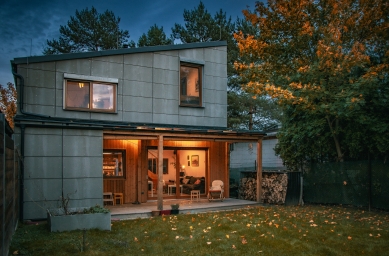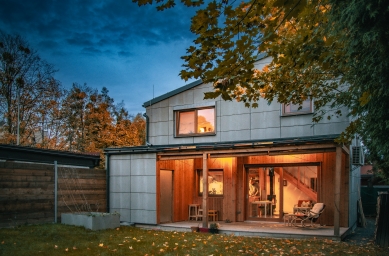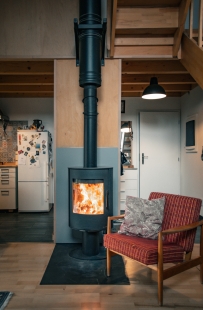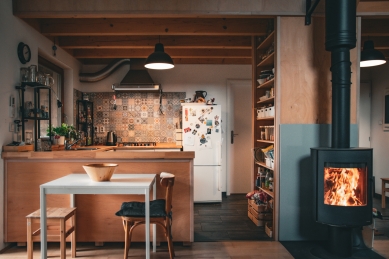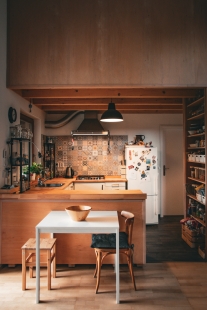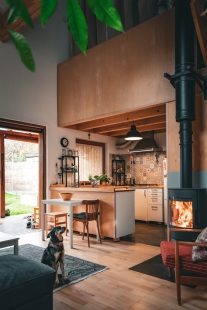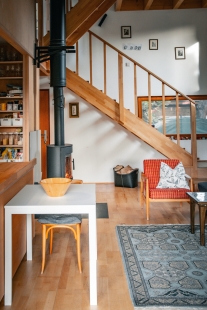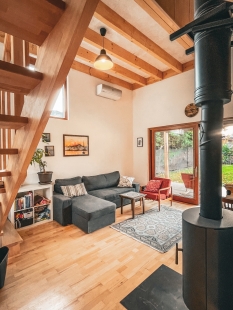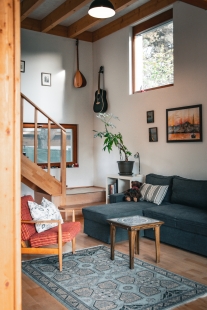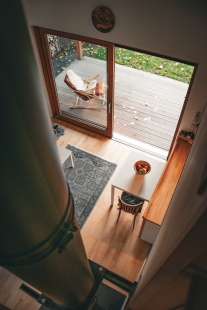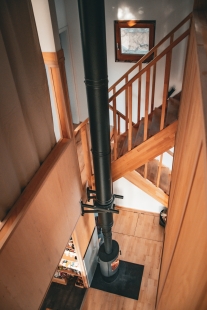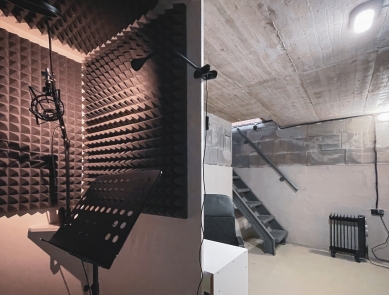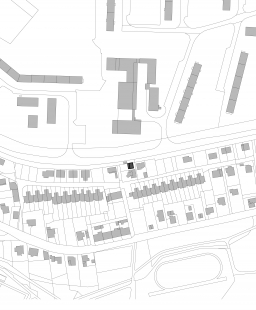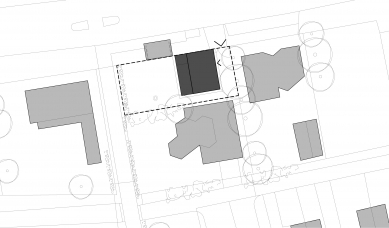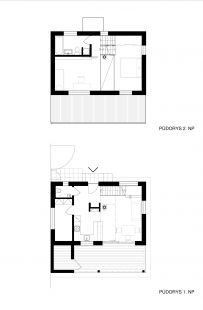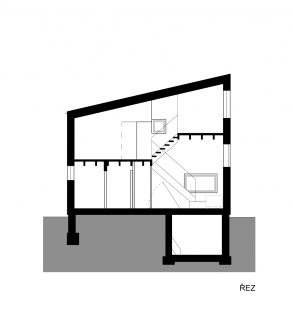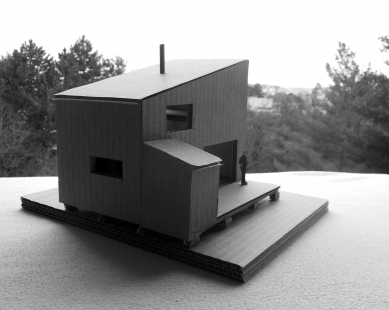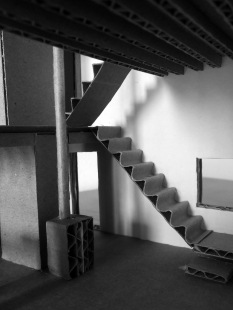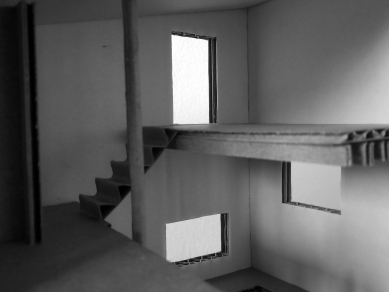
Family House Pustkovec

Pustkovec is a former village engulfed by the Ostrava housing estate of Poruba. Today's narrow strip of family housing is separated from the estates by a collector road and a park with a pond. The strip of gardens along the road opposite the panel buildings has been rapidly developed with family houses in recent years. However, smaller service buildings on smaller plots have also emerged near the busy pedestrian link between the two estates at the public transport stop and district center, of which one remained vacant. The client was not afraid of the challenge to build a house on a small plot at the cost of an apartment and have everything at hand.
This is a house for a three-member family with a built-up area of 72 m² (including a covered terrace and garden facilities) on a cramped plot within walking distance of urban amenities (public transport, park, swimming pool, schools, shops, services) and simultaneously the outskirts of the city for recreational use (river, natural monument, regional cycling routes...).
The house contributes to the debate about expansive houses in the middle of small plots and the interpretation of legislative requirements for building setbacks. Maximum utilization of the land for the garden was achieved by placing the house on the boundary with public space and with minimal setbacks from the other two property boundaries (in addition, a protective zone for underground high voltage runs through the property). A large window to the terrace connects the living area on the ground floor with an intimate garden, partially enclosed by a wooden fence and a hedge, which the client has cherished since the design phase. Smaller windows in the bedrooms and bathroom on the galleries, connected by a two-armed staircase, allow views of the surroundings and the crowns of tall pines. The ceilings are supported only by gable walls; the open interior does not require heating ducts, and only the sanitary facilities and study are enclosed.
The diffusely open wooden structure has a facade made of cement-bonded particle boards, and the interior is a combination of drywall and beech plywood. The ceilings of the galleries consist of exposed beams and coverings. The house is supplied with water from its own well and is heated by wood stoves and an air-to-air heat pump. The source of utility water is an underground tank (5 m3) for rainwater collected from the house and terrace roofs. The construction site utilizes the space for a car under the crowns of the pines as a place to sit by the fire, as the owner does not own a car. He leaves the house for the bus when he sees it coming through the kitchen window.
This is a house for a three-member family with a built-up area of 72 m² (including a covered terrace and garden facilities) on a cramped plot within walking distance of urban amenities (public transport, park, swimming pool, schools, shops, services) and simultaneously the outskirts of the city for recreational use (river, natural monument, regional cycling routes...).
The house contributes to the debate about expansive houses in the middle of small plots and the interpretation of legislative requirements for building setbacks. Maximum utilization of the land for the garden was achieved by placing the house on the boundary with public space and with minimal setbacks from the other two property boundaries (in addition, a protective zone for underground high voltage runs through the property). A large window to the terrace connects the living area on the ground floor with an intimate garden, partially enclosed by a wooden fence and a hedge, which the client has cherished since the design phase. Smaller windows in the bedrooms and bathroom on the galleries, connected by a two-armed staircase, allow views of the surroundings and the crowns of tall pines. The ceilings are supported only by gable walls; the open interior does not require heating ducts, and only the sanitary facilities and study are enclosed.
The diffusely open wooden structure has a facade made of cement-bonded particle boards, and the interior is a combination of drywall and beech plywood. The ceilings of the galleries consist of exposed beams and coverings. The house is supplied with water from its own well and is heated by wood stoves and an air-to-air heat pump. The source of utility water is an underground tank (5 m3) for rainwater collected from the house and terrace roofs. The construction site utilizes the space for a car under the crowns of the pines as a place to sit by the fire, as the owner does not own a car. He leaves the house for the bus when he sees it coming through the kitchen window.
The English translation is powered by AI tool. Switch to Czech to view the original text source.
0 comments
add comment


