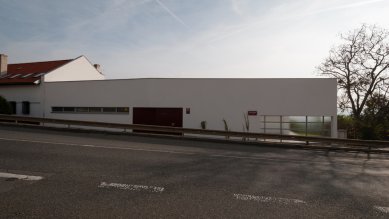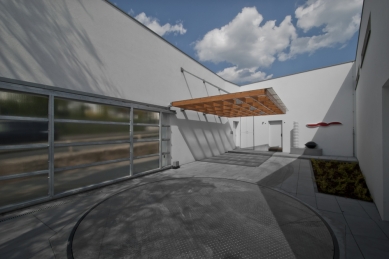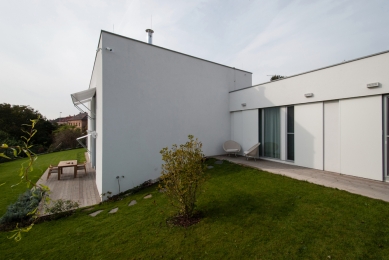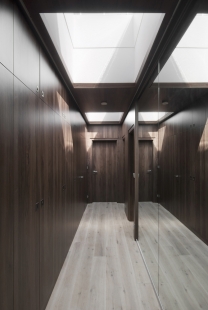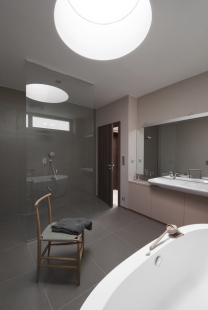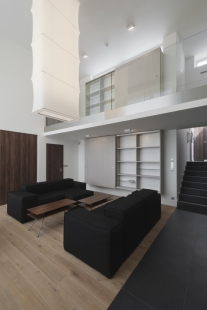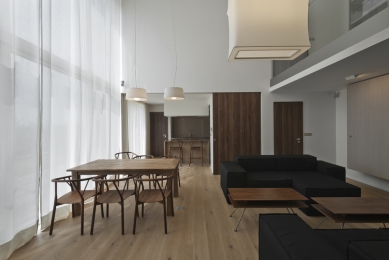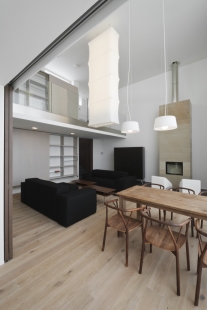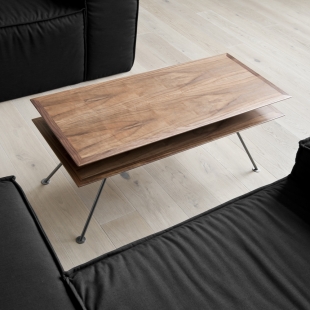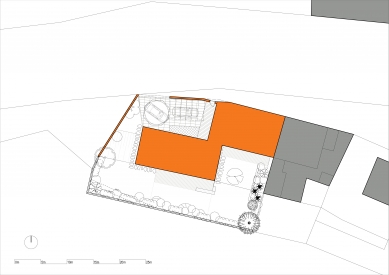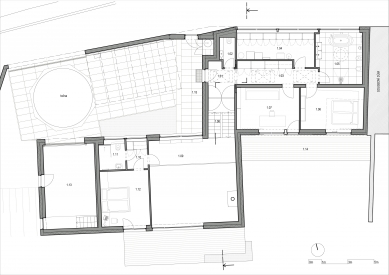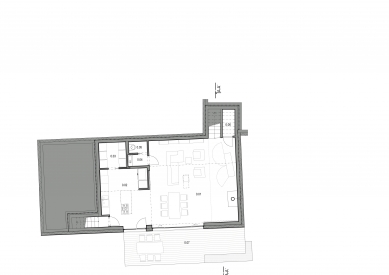
Family house, Prague 9

 |
The plot is sloped towards the south with a monumental view and significantly burdened by the noise from motor vehicles climbing up to the "plateau" of Prosek. Taking advantage of the view was easy, as no buildings obstructed it. We adapted to the slope by dividing the house into two "pavilions" placed on the terrain and connected by a short staircase. A wall is intended to block the noise, which appears from the outside as a façade. However, to prevent the house from being non-communicative, too closed off, and turned away from the street, the gates for car access are designed from ordinary wire glass, which will not allow a view inside but will reveal the space and light beyond them. We also hope for the viability of the climbing plants planted. If we pass through this wall, we enter the atrium, which provides covered parking for one car, offers a turntable for easy exit, and welcomes visitors with a glowing glass sculpture by Pavel Karouse. From the entrance hall of the house, one can enter directly into the bedroom pavilion (walk-in closet-hallway, bathroom, bedroom, office, technical room), descend into the ground floor of the salon-kitchen pavilion (WC, preparation area) or ascend a few steps to the gallery with a library and a "hotel" guest room.
Energy is saved by an air-to-water heat pump, which, together with two solar collectors on the roof of the lower pavilion, forms a technological system for producing heat and hot utility water, and by pointing out operational costs, we also convinced the client to install a forced ventilation system (in all spaces except the garage) with heat recovery. The exterior walls are insulated with 20 cm of graphite polystyrene, and the window openings are filled with high-quality wood-aluminum windows with insulating triple glazing.
In the interior, which we designed and supplied completely - both purchases and individually manufactured elements - we aimed for a kind of minimalism with a human touch. This, however, rests not on decoration but on the selection of materials - shades of wood or wooden decors, the non-use of leather for seating, sandstone (Božany) cladding for the fireplace, etc. This approach also led to hiding a large TV screen behind the doors of the "media cabinet," which, in addition to it, contains various data carriers, a recorder, sound elements, etc. The dominant feature of the two-story space is a 2.5m high suspended light fixture, whose frame is covered with heat-shrinkable foil and is equipped with a removable internal structure with LED sources.
The English translation is powered by AI tool. Switch to Czech to view the original text source.
8 comments
add comment
Subject
Author
Date
gusto
radimzahraj
22.01.15 10:49
Za 1
fifthfinger
22.01.15 10:52
hluk?
Milan Bláha
23.01.15 04:55
Chvála a obdiv!
Martin Váša
26.01.15 11:26
Nápadité řešení
Tomáš Holub
27.01.15 11:34
show all comments


