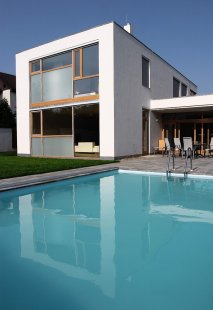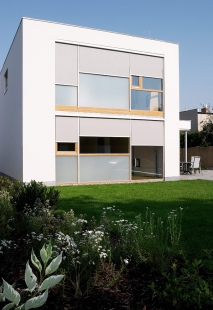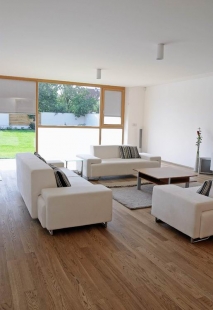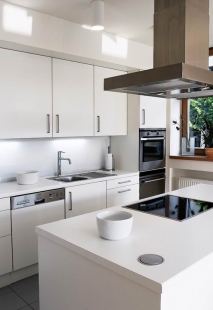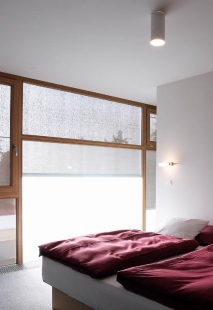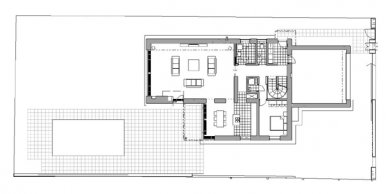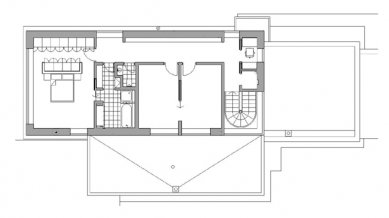
Family house on the outskirts of Prague

Originally, it was supposed to be a reconstruction of a house from the eighties, which the investor bought in the spring of 2003 in a suburban part of Prague. The design of the layout changes is therefore based on the original volume and shape, the position of load-bearing structures, and the basement. However, during the work on the study, a detailed building-technical survey revealed serious deficiencies in terms of static, acoustic, thermal insulation, and especially health aspects - the house was built from radioactive material - to such an extent that the reconstruction began to take on an irrational scope. As a result, the above-ground part was demolished, and a new structure was built on the original basement, reminiscent in volume of the original building, but with a completely new layout.
This is resolved traditionally - the "day" part on the ground floor, in contact with the garden, and the "night" and quiet part upstairs. The living area on the ground floor is connected to the kitchen and dining room; however, it can be easily separated, creating a sense of calm and privacy in the living room. From the dining room, which is the true "heart" of the house, there is direct access to the covered terrace, which continues to an outdoor seating area and a pool. Upstairs, there are bedrooms and children's rooms, as well as a small study, created during the realization instead of the originally planned separate toilet as a response to the need for "at least a little peace" after the birth of children. The hallway along the northern wall also serves as a library.
However, the dominant element of both the exterior and interior of the house is a two-story glass wall occupying the entire western facade of the house, which is shaded from the outside by textile roller shades in the tone of the facade. Frosted glass in the upper floor, where the bedroom is located, enhances the sense of intimacy while also brightening the space, while clear glass on the ground floor opens the living room to views of the garden. When the shades are drawn, they allow flickering light to pass through their weave, reminiscent of light passing through a bamboo screen, keeping the interior spaces from overheating in summer and ensuring privacy at night.
The color scheme was chosen to be subtle, perhaps timeless, as well as the materials used - wooden parquet, veneered doors into atypical wooden frames with transoms, and neutral cladding.
The external structure is made of brick thermal insulation blocks, with heating provided by a water-based system with a gas boiler.
This is resolved traditionally - the "day" part on the ground floor, in contact with the garden, and the "night" and quiet part upstairs. The living area on the ground floor is connected to the kitchen and dining room; however, it can be easily separated, creating a sense of calm and privacy in the living room. From the dining room, which is the true "heart" of the house, there is direct access to the covered terrace, which continues to an outdoor seating area and a pool. Upstairs, there are bedrooms and children's rooms, as well as a small study, created during the realization instead of the originally planned separate toilet as a response to the need for "at least a little peace" after the birth of children. The hallway along the northern wall also serves as a library.
However, the dominant element of both the exterior and interior of the house is a two-story glass wall occupying the entire western facade of the house, which is shaded from the outside by textile roller shades in the tone of the facade. Frosted glass in the upper floor, where the bedroom is located, enhances the sense of intimacy while also brightening the space, while clear glass on the ground floor opens the living room to views of the garden. When the shades are drawn, they allow flickering light to pass through their weave, reminiscent of light passing through a bamboo screen, keeping the interior spaces from overheating in summer and ensuring privacy at night.
The color scheme was chosen to be subtle, perhaps timeless, as well as the materials used - wooden parquet, veneered doors into atypical wooden frames with transoms, and neutral cladding.
The external structure is made of brick thermal insulation blocks, with heating provided by a water-based system with a gas boiler.
Eva Rybníčková
photo: Jana Labuťová and Jiří Vaněk
The English translation is powered by AI tool. Switch to Czech to view the original text source.
2 comments
add comment
Subject
Author
Date
předokení rolety
30.09.07 03:11
odpověď - rolety
Eva Rybníčková
03.01.08 11:23
show all comments


