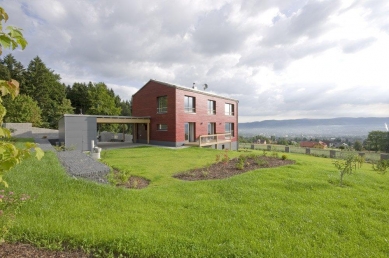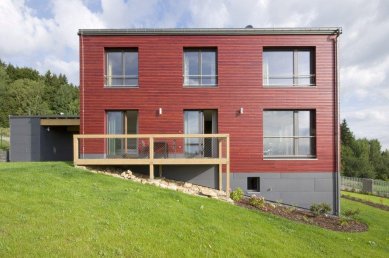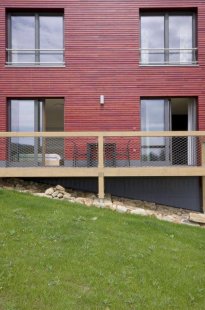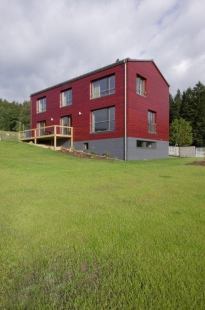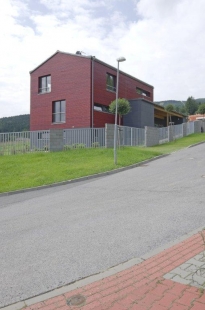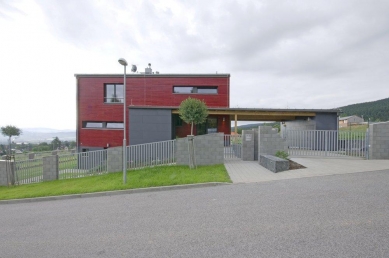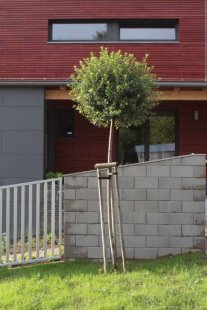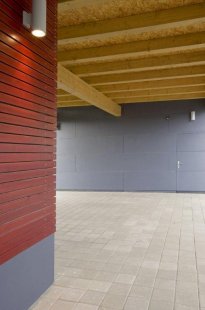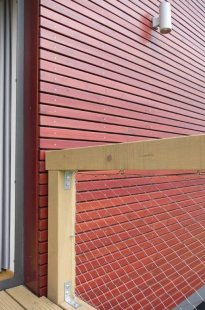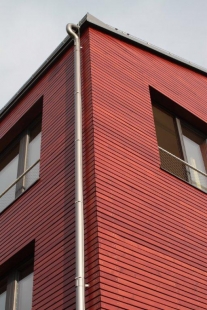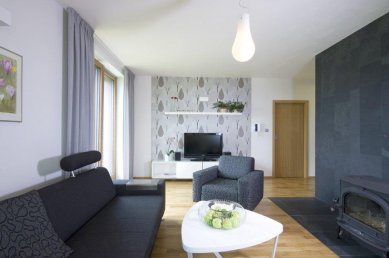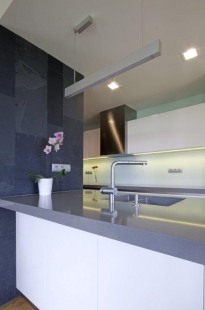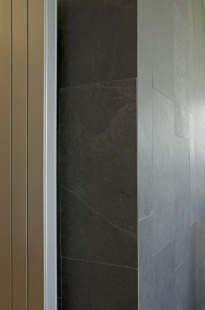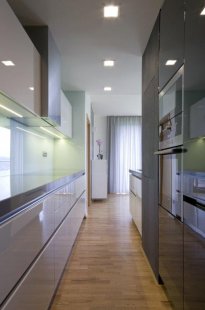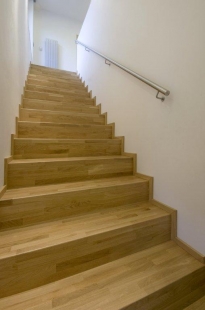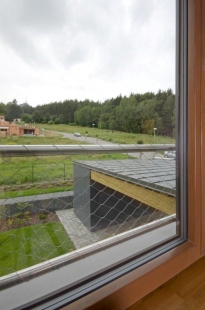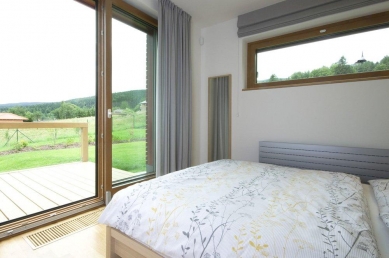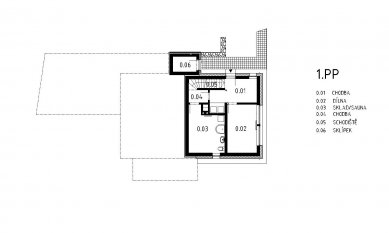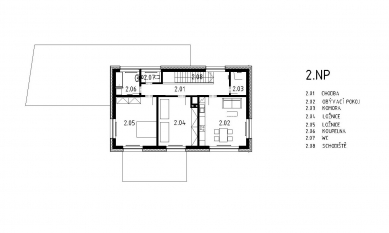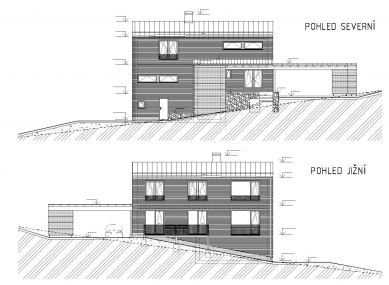
Family house at Krásná vyhlídka

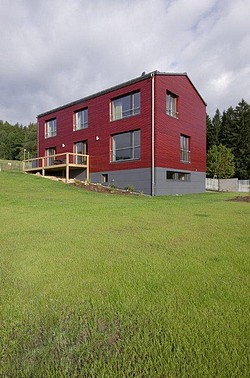 |
The house is conceived variably as a two-generation dwelling, where each floor can serve as a separate living unit. At the ground level, there is the main entrance from the covered space of the carport, which is connected to an adjacent shed. The southern wooden terrace also allows direct access from the ground floor of the house to the garden. Due to the sloping terrain, it was advantageous to partially basement the house and use these spaces for technical facilities or as storage areas; there is also a so-called wet cellar for storing potatoes and other crops. The cellar has a separate entrance to the garden.
In the local climatic conditions (540 m above sea level), low energy consumption, especially in heating, was an important consideration. After the first winter, it turned out that we had taken the right direction. The exterior walls are designed as a three-layer sandwich with a ventilated gap; the load-bearing masonry is made of thermal insulation blocks, the thermal insulation consists of mineral wool, a ventilated gap, and a cladded wooden facade made of larch slats, possibly from cement-bonded particle boards. The windows are wood-aluminum with insulating triple glazing, where the outer layer of glass is treated to allow infrared components of solar radiation to pass through during the winter months, thereby heating the house. In the summer, when the sun is high, this does not occur. The ceilings are made from ceramic blocks, the staircases are monolithic, the roof structure consists of truss girders, and the load-bearing structure of the terrace and the carport with the shed is entirely wooden.
Regarding the architectural concept of the building, emphasis was placed on synthesizing the traditional conception of a rural foothill house (gable roof, longitudinal layout, wooden facade cladding) and contemporary living comfort using modern expressive means and construction technologies. The house does not aim to draw attention to itself; it only seeks to achieve a modern application of traditional principles and materials that belong to the area.
The English translation is powered by AI tool. Switch to Czech to view the original text source.
7 comments
add comment
Subject
Author
Date
nenápadne sympatický
Lamik
14.09.12 09:01
Liberecko
iva
18.09.12 08:51
Rodinný dom v Liberci
Ing.arch. Tereza Jankú
25.02.15 12:01
Ktasna vyhlidka
takyarchitekt
26.02.15 09:10
Pěkné, vkusné, neokázalé... Gratuluji!
Tomáš Holub
26.02.15 05:32
show all comments


