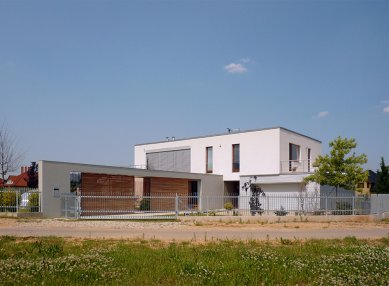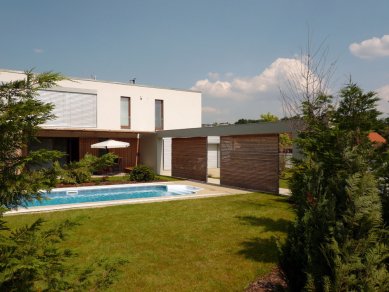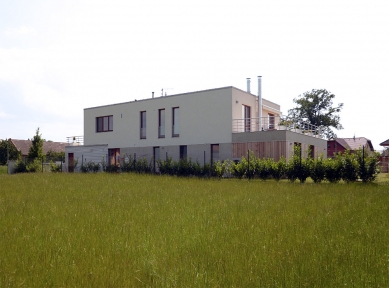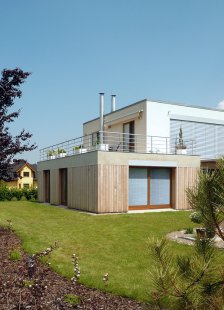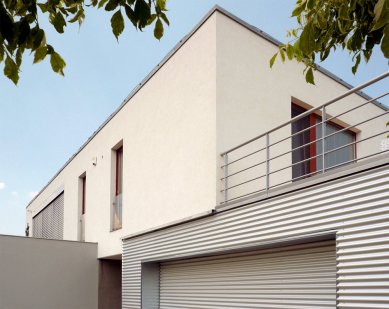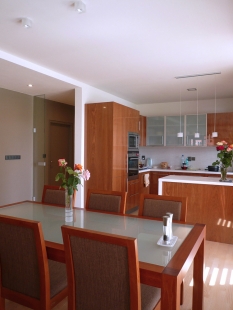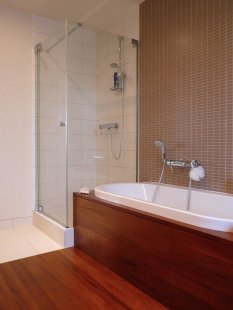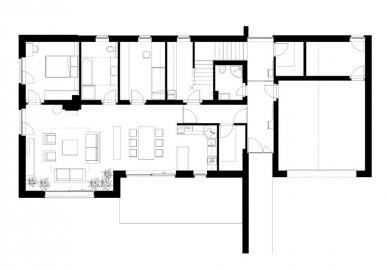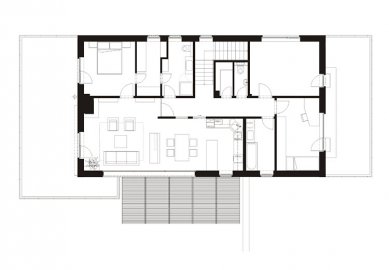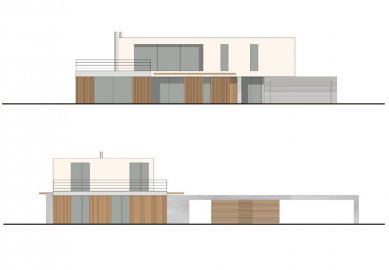
Family House Křeslice

 |
The house is designed as a two-generation residence with two living units on separate floors. The ground floor apartment maximally utilizes the connection to the garden, while the upper unit replaces the garden with two large terraces offering panoramic views of the surrounding landscape. Both units are similarly structured with a large living hall, dining area, and kitchen oriented to the southwest, and a wing with bedrooms, bathrooms, and service areas oriented to the northeast.
The building is made of brick with monolithic ceilings. The facade features a combination of an insulating system in two structures and shades, with cladding of natural larch boards and cladding of the garage section made from corrugated galvanized sheet metal.
The English translation is powered by AI tool. Switch to Czech to view the original text source.
0 comments
add comment


