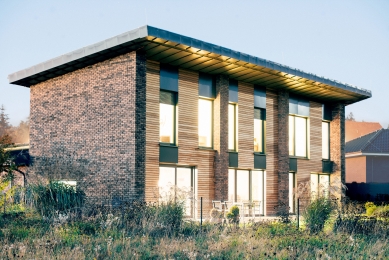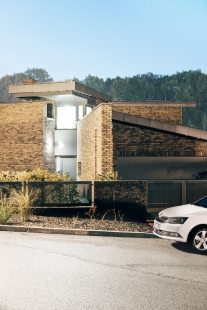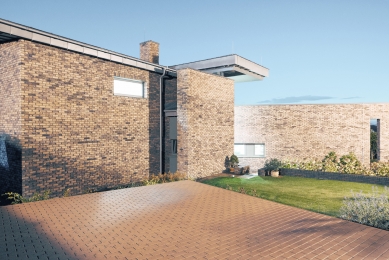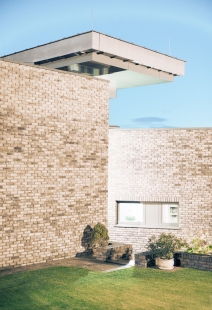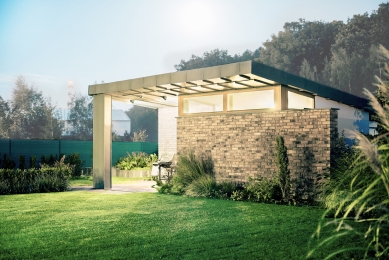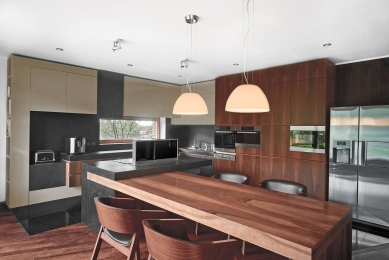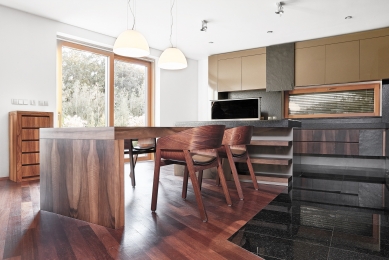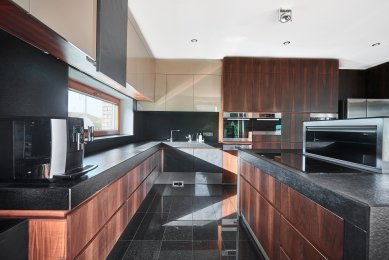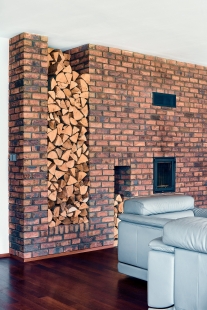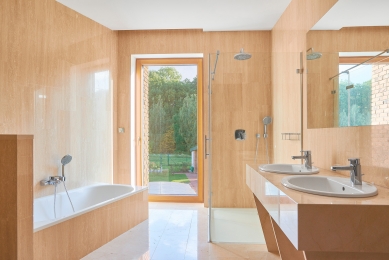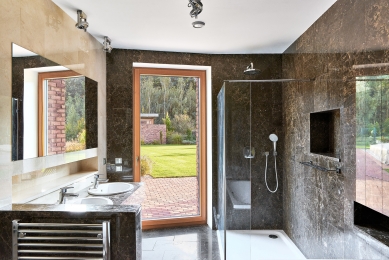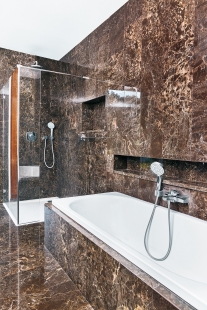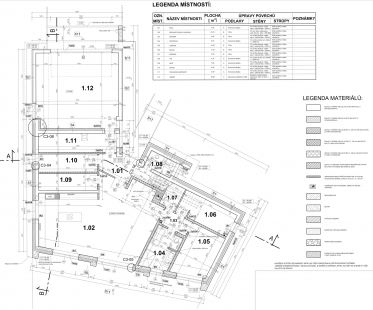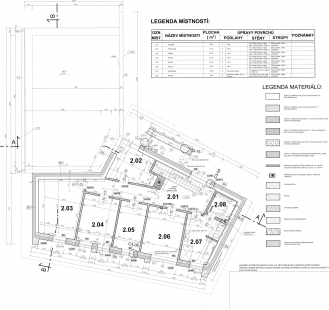
Family House Kafka

The municipality of Bradlec is located in the Mladá Boleslav district in the Central Bohemian Region, approximately five kilometers north of Mladá Boleslav near the town of Kosmonosy. The subdivision of agricultural land neighboring the municipality has created building plots for the purpose of constructing new family homes, resulting in the expansion of the municipality.
The family house is situated in a satellite development that predominantly respects the municipality's regulatory plan, which allows for the construction of houses with gable or shed roofs. The client's desire was to connect with this character of development and design a modern low-energy house that would be artistically interesting while still respecting the surroundings. The client preferred a modern clean form, and one of the main requirements was the use of exposed brick masonry. The flat plot of irregular shape is oriented towards the south, facing a strip of deciduous forest. The angular shape of the plot, the southern orientation of the house, and the desired view into the forest predetermined the architectural form of the house.
All living spaces are located within a two-story mass topped with a shed roof and oriented south towards a very quiet part of the plot, visually directed towards the forest. This side of the house is maximally open with large-format window openings. The verticality of the southern façade is achieved through four brick pillars supporting a roof with a significant overhang towards the garden and the rhythmic segmentation of vertically oriented window and wooden fillings.
In contrast, the northern side of the house, oriented towards the street, conceals technical rooms and the house's facilities; therefore, it is designed with a minimal number of window openings. The house is artistically built on the contrast of openness provided by the southern façade allowing views into the house's interior, and closure offered by the solid northern façade, enclosing the house from the outside world.
The angular floor plan of the house reflects the irregularly angled shape of the plot. In front of the two-story residential mass, a lower single-story mass of a double garage is set forward towards the street, forming an obtuse angle with the main mass of the house. In the intersection of these two almost entirely brick masses, a vertical continuous semi-glazed strip has been created, where the main entrance is located. The upper part of the strip is terminated with a protruding console roof covering the entrance. The roof is partially supported by a projecting brick wall behind which the staircase is located. The entrance to the house is thus clearly defined, and the visitor is naturally guided by the lines of three brick walls towards the entrance door.
The spatial arrangement and orientation of the rooms were defined very specifically by the client, and in many respects, they intervened in the design process almost as co-authors. Since this was a project for a specific investor who will also be directly using the house, I found this method of collaboration completely natural, and I believe it positively reflected in the outcome and the subsequent great satisfaction of the client and his entire family.
Two-story non-basement building
Usable area: 1st floor 200 m², 2nd floor 105 m², total 305 m²
Construction of exterior walls: The load-bearing exterior structures are made of SUPERTHERM 24 SB blocks. On the outer side of the envelope, the masonry is insulated with GREYWALL 033 EPS, thickness 200 mm. The visible layer is made of facing Klinker bricks, locally also using titanium-zinc sheets and wooden cladding.
Roofs: The roof of the building is a shed type, with two height levels and a slight slope. The roof composition is made of titanium-zinc roof covering, a safety waterproofing layer, a ventilated air gap, thermal insulation made of "grey" polystyrene, and a ceiling structure.
Windows: The windows are designed as wooden from ALBO with thermally insulated triple glazing. The overall heat transfer coefficient of the windows Uw = 0.80 W/m² K.
Heating and hot water: The heating flow is 40/32 °C. Hot water is used as the medium. In the technical room, a F 1240 heat pump from NIBE is installed, which serves for heating sanitary hot water in a storage heater and heating water for low-temperature underfloor heating in the building. To cover insufficient heating output, the heat pump is equipped with an electric heating coil with an output of 9 kW, which is divided into 3 degrees of 3x3 kW. In the 1st floor, there is a fireplace in the living room.
Air conditioning: The building is equipped with forced ventilation with heat recovery through a recuperation unit from ROSA IN (PAUL REKUPERACE). The conduits are led in the ceiling or in grooves in the masonry.
The energy performance certificate of the building is A: 12.6 kWh/m².
Atypical interior: The furniture is custom-designed for the client. It is primarily made of solid/veneered American walnut, and the kitchen and dining table are also made of walnut in combination with beige high gloss, while the countertop is in Nero Asoluto granite. The floor is made of solid merbau. The parents' lower floor has bathrooms designed in dark marble with a distinct pattern, while the boys' upper floor has bathrooms designed in cream marble.
The proposal also included a design for the garden (paths, paved areas, including a terrace, outdoor pool, and garden shed).
The family house is situated in a satellite development that predominantly respects the municipality's regulatory plan, which allows for the construction of houses with gable or shed roofs. The client's desire was to connect with this character of development and design a modern low-energy house that would be artistically interesting while still respecting the surroundings. The client preferred a modern clean form, and one of the main requirements was the use of exposed brick masonry. The flat plot of irregular shape is oriented towards the south, facing a strip of deciduous forest. The angular shape of the plot, the southern orientation of the house, and the desired view into the forest predetermined the architectural form of the house.
All living spaces are located within a two-story mass topped with a shed roof and oriented south towards a very quiet part of the plot, visually directed towards the forest. This side of the house is maximally open with large-format window openings. The verticality of the southern façade is achieved through four brick pillars supporting a roof with a significant overhang towards the garden and the rhythmic segmentation of vertically oriented window and wooden fillings.
In contrast, the northern side of the house, oriented towards the street, conceals technical rooms and the house's facilities; therefore, it is designed with a minimal number of window openings. The house is artistically built on the contrast of openness provided by the southern façade allowing views into the house's interior, and closure offered by the solid northern façade, enclosing the house from the outside world.
The angular floor plan of the house reflects the irregularly angled shape of the plot. In front of the two-story residential mass, a lower single-story mass of a double garage is set forward towards the street, forming an obtuse angle with the main mass of the house. In the intersection of these two almost entirely brick masses, a vertical continuous semi-glazed strip has been created, where the main entrance is located. The upper part of the strip is terminated with a protruding console roof covering the entrance. The roof is partially supported by a projecting brick wall behind which the staircase is located. The entrance to the house is thus clearly defined, and the visitor is naturally guided by the lines of three brick walls towards the entrance door.
The spatial arrangement and orientation of the rooms were defined very specifically by the client, and in many respects, they intervened in the design process almost as co-authors. Since this was a project for a specific investor who will also be directly using the house, I found this method of collaboration completely natural, and I believe it positively reflected in the outcome and the subsequent great satisfaction of the client and his entire family.
Two-story non-basement building
Usable area: 1st floor 200 m², 2nd floor 105 m², total 305 m²
Construction of exterior walls: The load-bearing exterior structures are made of SUPERTHERM 24 SB blocks. On the outer side of the envelope, the masonry is insulated with GREYWALL 033 EPS, thickness 200 mm. The visible layer is made of facing Klinker bricks, locally also using titanium-zinc sheets and wooden cladding.
Roofs: The roof of the building is a shed type, with two height levels and a slight slope. The roof composition is made of titanium-zinc roof covering, a safety waterproofing layer, a ventilated air gap, thermal insulation made of "grey" polystyrene, and a ceiling structure.
Windows: The windows are designed as wooden from ALBO with thermally insulated triple glazing. The overall heat transfer coefficient of the windows Uw = 0.80 W/m² K.
Heating and hot water: The heating flow is 40/32 °C. Hot water is used as the medium. In the technical room, a F 1240 heat pump from NIBE is installed, which serves for heating sanitary hot water in a storage heater and heating water for low-temperature underfloor heating in the building. To cover insufficient heating output, the heat pump is equipped with an electric heating coil with an output of 9 kW, which is divided into 3 degrees of 3x3 kW. In the 1st floor, there is a fireplace in the living room.
Air conditioning: The building is equipped with forced ventilation with heat recovery through a recuperation unit from ROSA IN (PAUL REKUPERACE). The conduits are led in the ceiling or in grooves in the masonry.
The energy performance certificate of the building is A: 12.6 kWh/m².
Atypical interior: The furniture is custom-designed for the client. It is primarily made of solid/veneered American walnut, and the kitchen and dining table are also made of walnut in combination with beige high gloss, while the countertop is in Nero Asoluto granite. The floor is made of solid merbau. The parents' lower floor has bathrooms designed in dark marble with a distinct pattern, while the boys' upper floor has bathrooms designed in cream marble.
The proposal also included a design for the garden (paths, paved areas, including a terrace, outdoor pool, and garden shed).
IO Studio s.r.o.
The English translation is powered by AI tool. Switch to Czech to view the original text source.
0 comments
add comment


