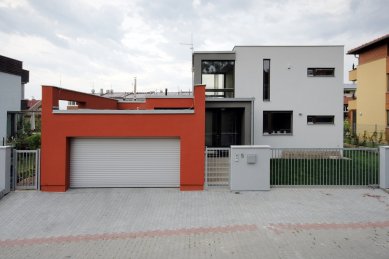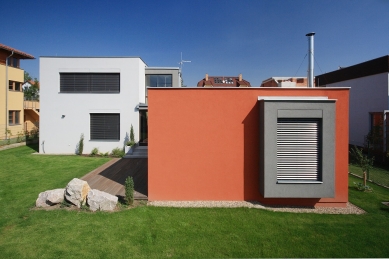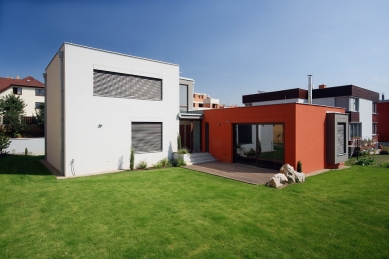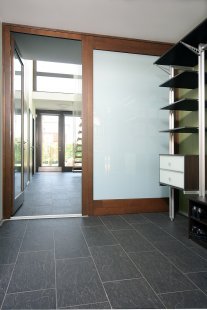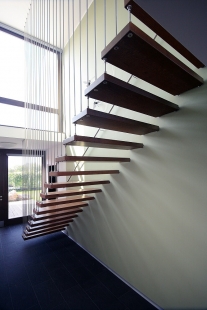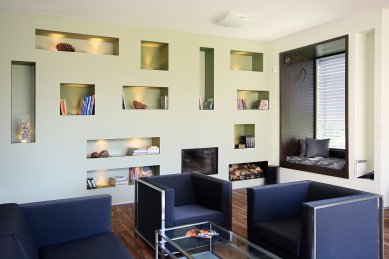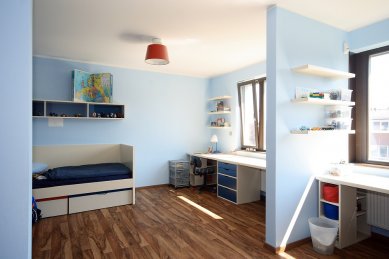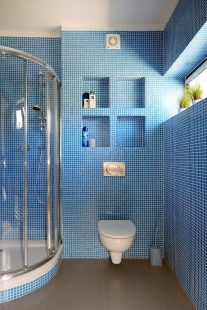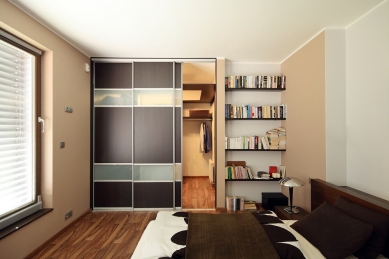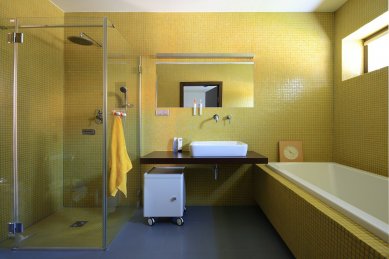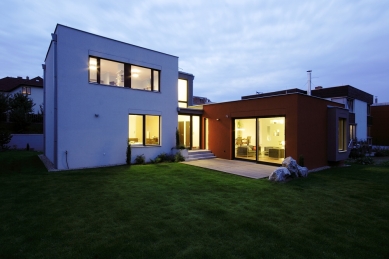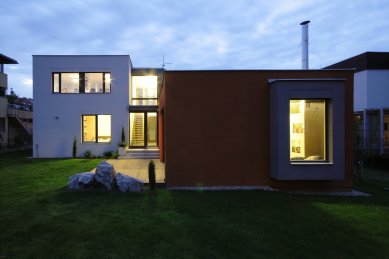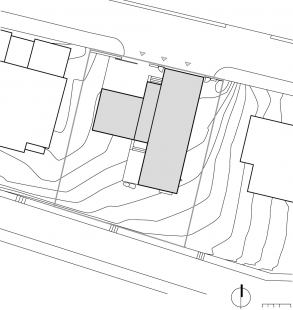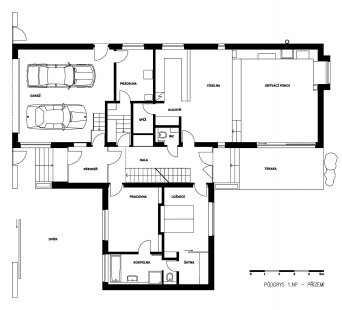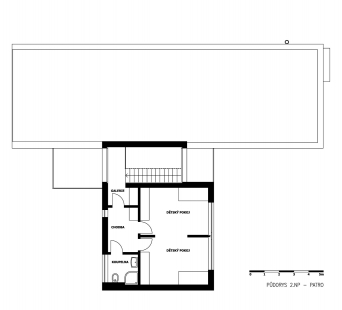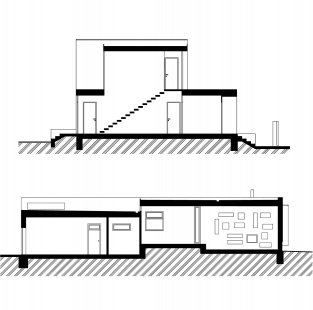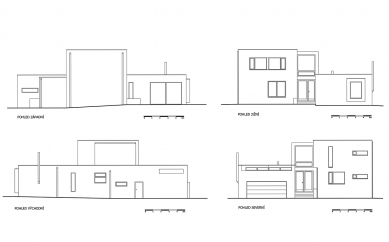
Family House Jinonice

 |
The building is divided into 3 blocks - a section with the main living spaces and an integrated double garage (ground floor), a communication neck - a hall with a staircase, and a two-storey section with quiet rooms (bedrooms). In the intimate part of the garden behind the house (the space defined by the mass of the building), there is a wooden terrace, supplemented by the installation of natural stone blocks.
Layout solution
In the eastern, ground floor part, the main living rooms are located - a double-height living room with a direct connection to the dining room and kitchen, as well as the garage, technical room, laundry room, separate toilet, and pantry.
In the middle section (connecting neck) there is a central hall with a single-flight staircase. Its steps are anchored on one side to the load-bearing wall.
In the western part of the building, at the level of the first floor, there is a parents' bedroom with direct access to a dressing room and bathroom, and a study, which also serves as a guest room. At the level of the second floor, there are two children's rooms (with the possibility of connecting or separating them with doors), a bathroom with a toilet, and a hallway with built-in wardrobes.
Construction and structural solution
The family house is built in a combined wall system. The vertical load-bearing structures are made of ceramic blocks Porotherm 30 P+D. Non-load-bearing vertical structures use blocks Porotherm 11.5 P+D. The building is covered with reinforced concrete slabs of varying thicknesses - 200, 220, and 280mm.
The family house is topped with flat roofs that are single-layer and unventilated, with thermal insulation that has increased acoustic resistance (due to the location of the building under the airport flight corridor of Ruzyň Airport).
The facade is designed as insulated - a contact insulation system. The insulation consists of facade polystyrene. The surfaces are finished with a thin-layer plaster.
The facade openings are covered with wooden (euro profile) fittings. The interior doors are wooden, with frames.
For heating and domestic hot water heating, a suspended gas boiler in TURBO design with forced air supply for combustion and forced flue gas removal with outdoor temperature-dependent heating water temperature regulation has been chosen.
The English translation is powered by AI tool. Switch to Czech to view the original text source.
0 comments
add comment


