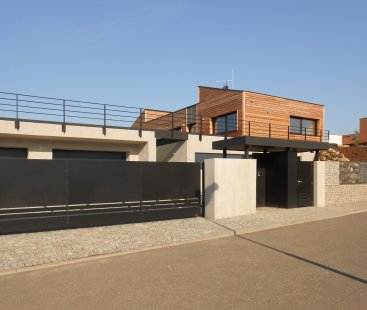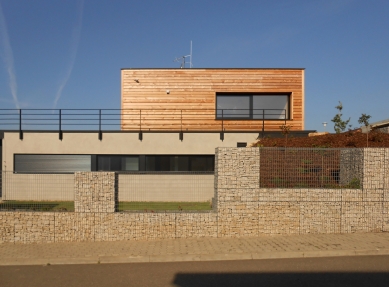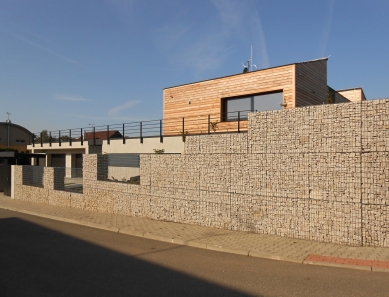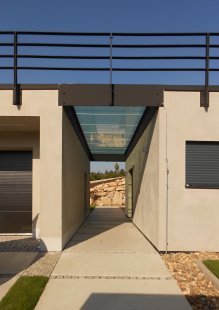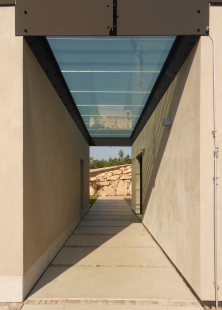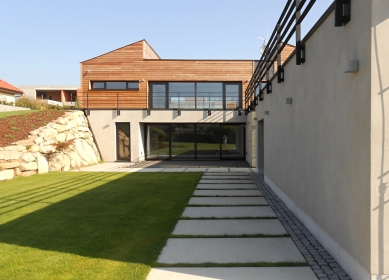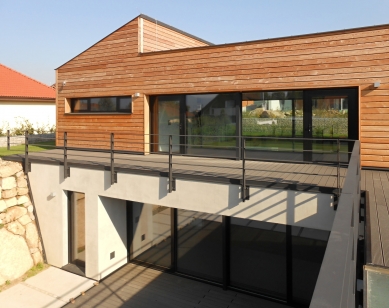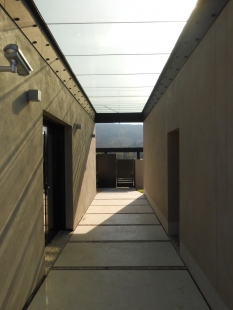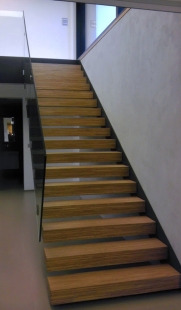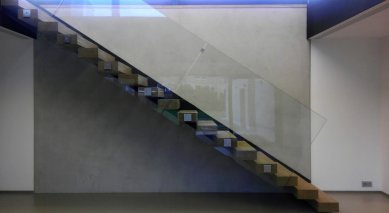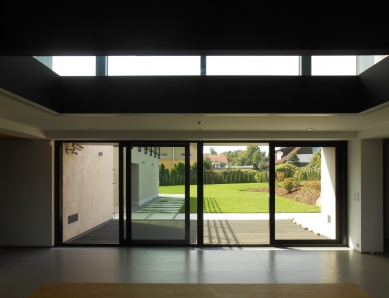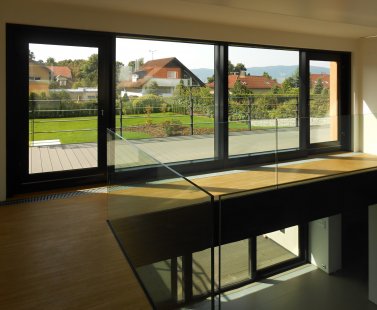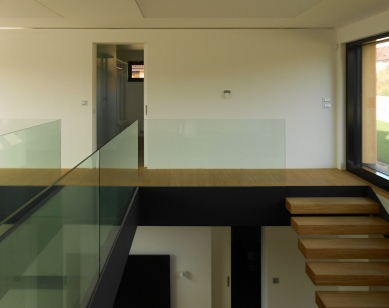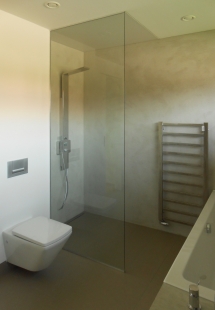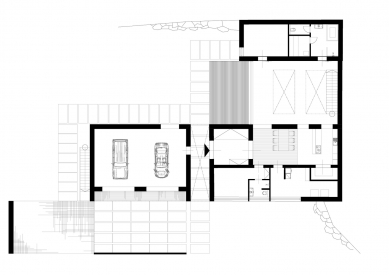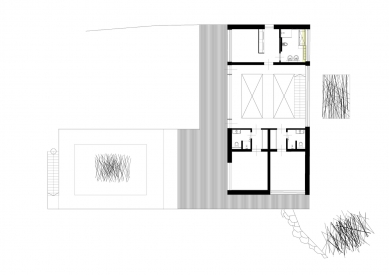
Family House Horská

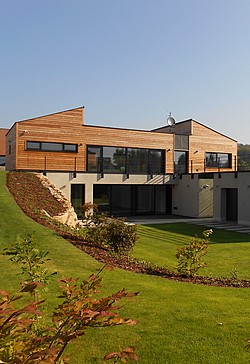 |
The central part is the main living space, dominated by a one-sided steel-wood staircase with a glass railing, which leads to a gallery. From the gallery, there are entrances to the children's rooms on one side and an entrance to the parents' bedroom on the other. The mutual connection is ensured by a steel bridge made of walkable glass, which spans the main living space below it. Each room has its own bathroom and dressing room. Sufficient lighting in the central part of the house is provided by French windows made of aluminum profiles, which span the entire width of the middle section of the building and allow for an overall view through the building. This is supported by the fully glazed railing of the gallery and the staircase itself. Glass as an expression element often appears in the overall concept of the house. The lighting of the central part of the house is solved with a barrisol ceiling. Other lights in the house's interior are designed as built-in and form simple geometric shapes and lines. Their design supports the simplicity of appearance and sufficient illumination of the entire interior, creating a feeling of daylight.
The main entrance to the building is covered by a glass bridge also made of walkable glass, which connects the standalone garage with the house itself. The garage roof is designed as a "green" terrace accessible from the gallery of the house or via a separate outdoor staircase.
The exterior of the house and its paved areas are designed with large-format concrete tiles through which grass grows freely, and the paving made of granite cubes, which serve as a counterpoint to the concrete pavement. This is complemented by retaining walls made of quarried stones, among which rockery plants are planted.
1st floor – here is the entrance with a dressing room, guest room, study, sauna, kitchen, dining area, and living part with a direct staircase, all in a hall arrangement.
2nd floor - This floor includes 2 children's rooms with their own bathrooms and dressing rooms, one parents' bedroom with a dressing room and bathroom, and a gallery.
Structurally, the building is designed from a masonry wall system, with longitudinal load-bearing divisions. The windows are made of aluminum, in dark gray color.
The façade is divided into two material solutions. The mass of the building is thus divided and has a restrained impression. The 1st floor is rendered with a concrete imitation, and the 2nd floor is clad in natural, untreated Siberian larch.
The English translation is powered by AI tool. Switch to Czech to view the original text source.
0 comments
add comment


