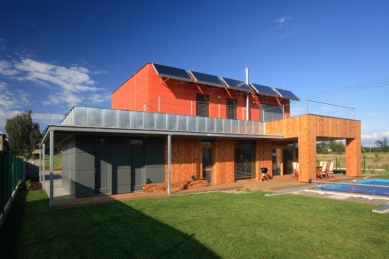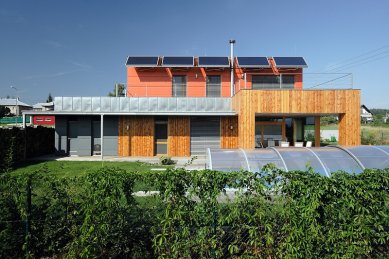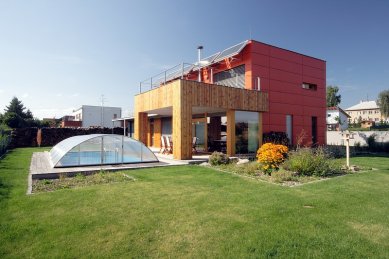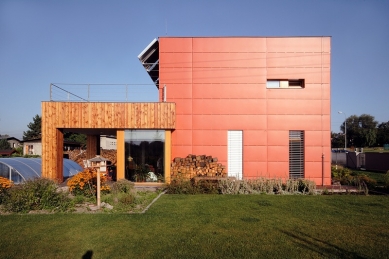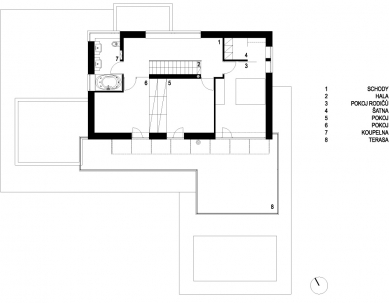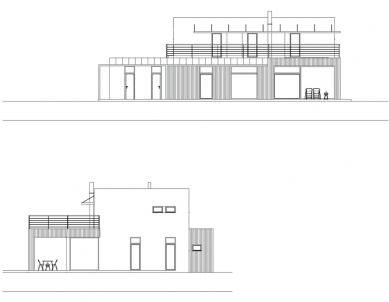
<address>Family house Frýdek-Místek, Černá cesta 02</address>

 |
All vertical and horizontal structures are wooden; the exception is the central part of the house, which is the "masonry heart" and contains all technological elements ensuring the operation of the house (air handling unit with heat recovery and warm air heating, hot water tank, solar panels, boiler, washing machine). The masonry structure also provides heat accumulation and thermal stability of the house.
The outer shell is designed in a three-row "two by four" system, which maximally eliminates thermal bridges and defines sufficient space of 400 mm in width for the placement of mineral wool-based thermal insulation; the shell is diffusion-open. On flat roofs, a layering of asphalt-modified membranes is proposed, wooden Euro 84 windows with triple insulating glass, and the facade system combines Cetris boards, larch planks, and titanium zinc, with a roofed stand and window shading on the southern facade made of steel (hot-dip galvanized). The floors are wooden, with merbau edging.
The English translation is powered by AI tool. Switch to Czech to view the original text source.
2 comments
add comment
Subject
Author
Date
splácaná budka
Martin Přibík
07.02.10 10:11
supr
Jirka
10.02.10 08:43
show all comments


