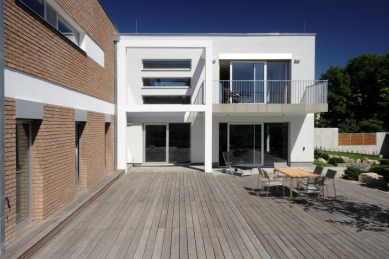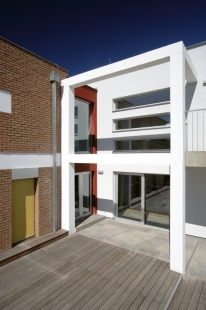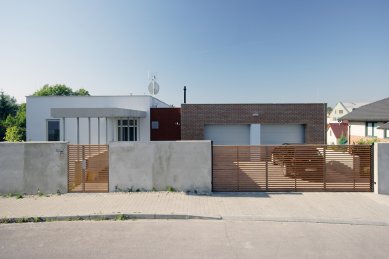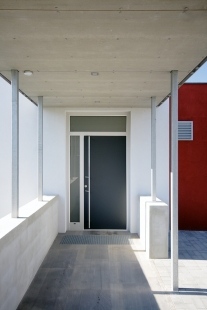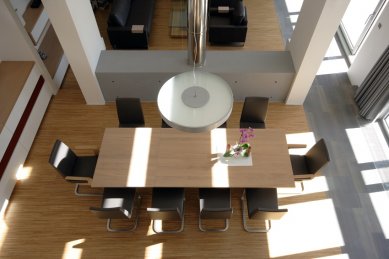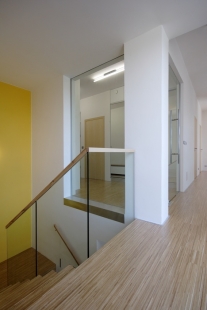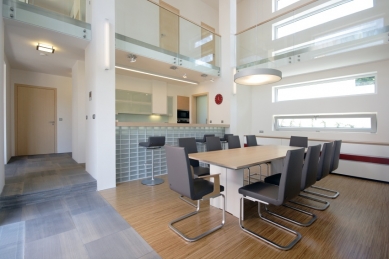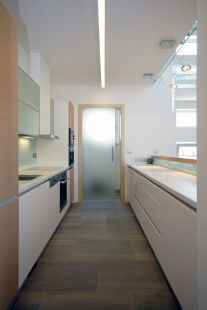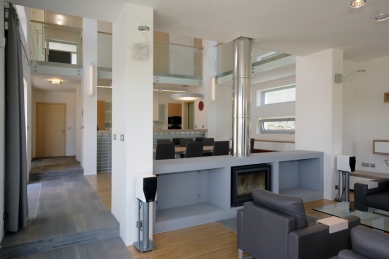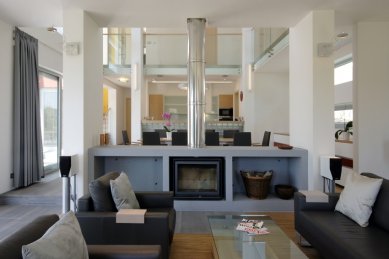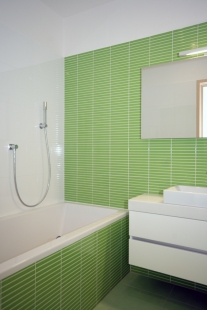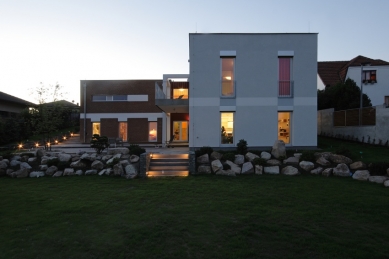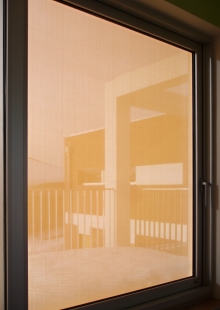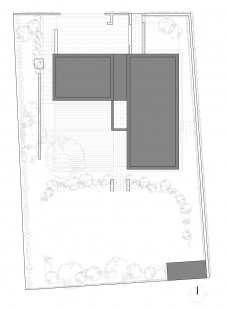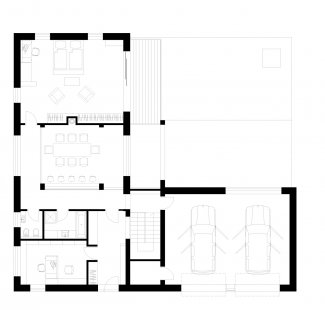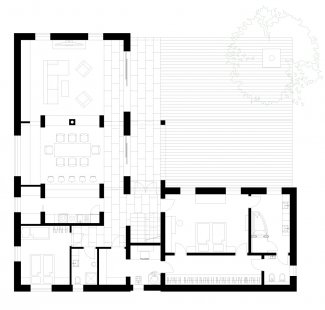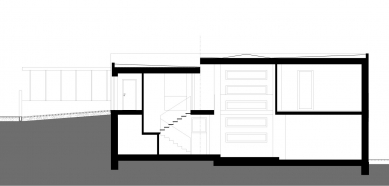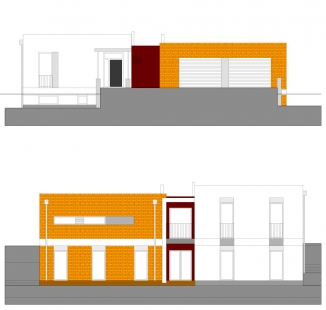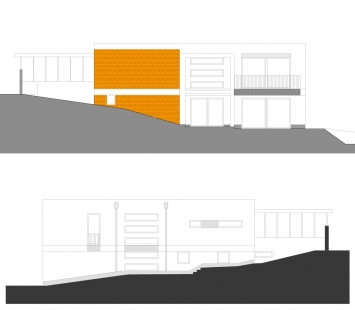
Family House Dolní Chabry

 |
Due to the slope of the land to the south and access to the plot from the north, the house, with a floor plan shaped like an L, is positioned as far as possible into the northeastern part of the plot. This achieves the most efficient use of the plot while allowing the house to open to the southwest. The driveway to the plot is located at the northern boundary. The northern wall of the building is positioned according to the setback distance of 6 meters from this boundary.
The structure of the house consists of two masses that together form the aforementioned L-shaped floor plan. One part is a higher mass along the eastern side of the plot, and the other is a lower part that adjoins it perpendicularly to the west along the northern boundary of the plot. The building takes advantage of the existing slope of the land. Therefore, the basement (1.PP) in the northern part is sunk below ground level, and the ground floor (1.NP) is almost at street level, where both the entrance and the driveway to the double garage are located. From the street Pihelská, the house appears as a single-story building, only rising to the full height of two stories in the lower part of the plot.
The layout of the house is based on the concept of being embedded in the terrain. Therefore, the entrance spaces and garages are on the ground floor at the level of the road, while the living area of the house is in the basement with a natural connection to the garden. In the middle part of the eastern mass, a gallery is designed that is open through both floors. In the southern part of the ground floor (1.NP), there is a separate children's room, accessible via a bridge.
 |
The construction is of a "builder's" house, with outer walls made of brick without subsequent insulation, and vertical rainwater drains are typically led along the facade, etc. The outer walls and internal partitions are made of the POROTHERM brick system plastered with structured plaster or covered with brick cladding. The ceilings are made of reinforced concrete monolith and the metal work is in titanium zinc.
The English translation is powered by AI tool. Switch to Czech to view the original text source.
0 comments
add comment




