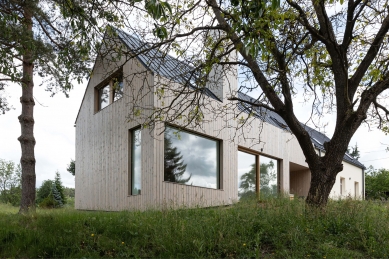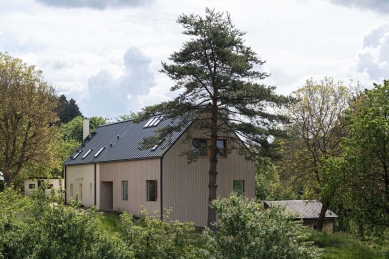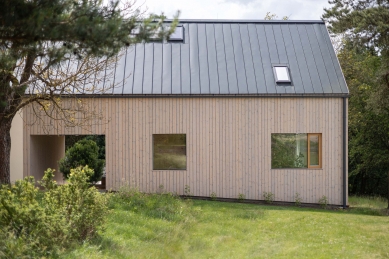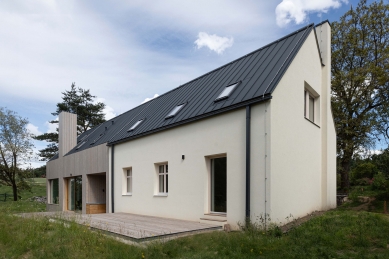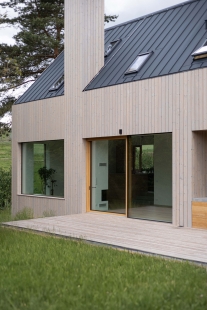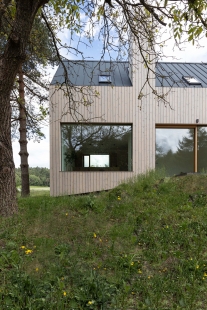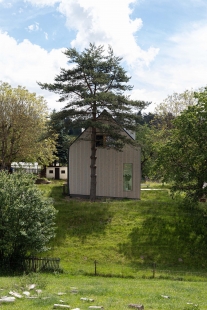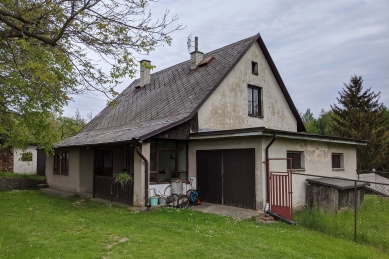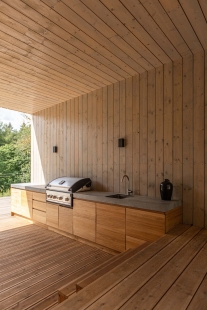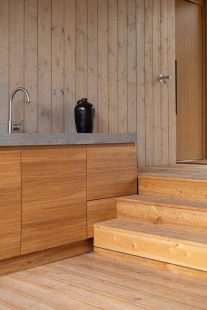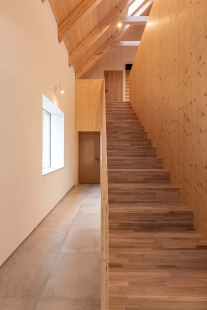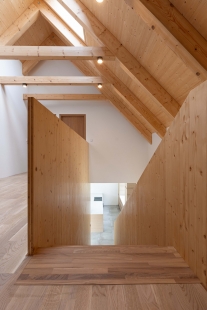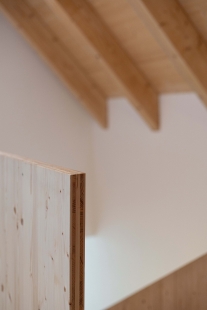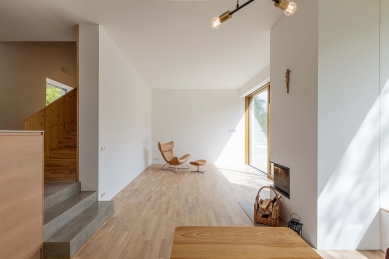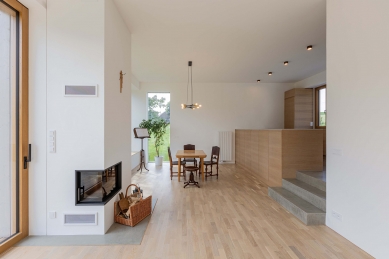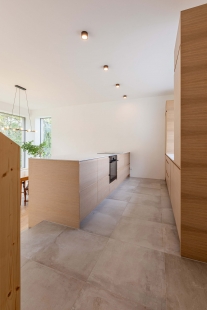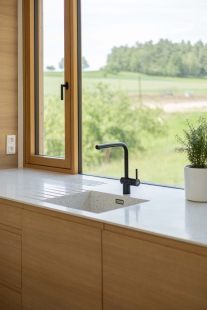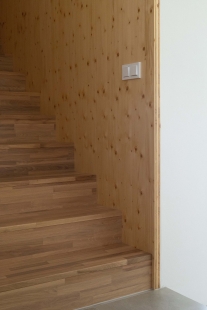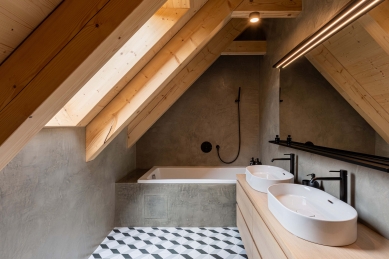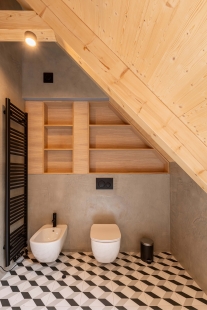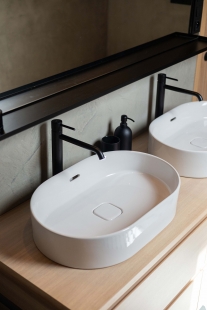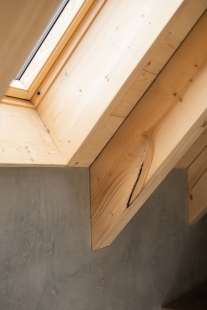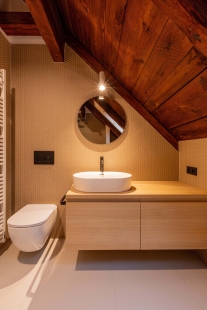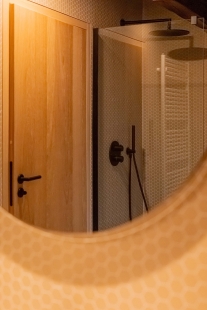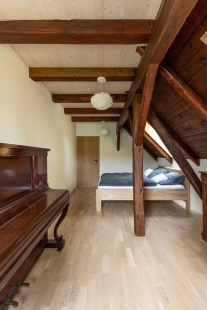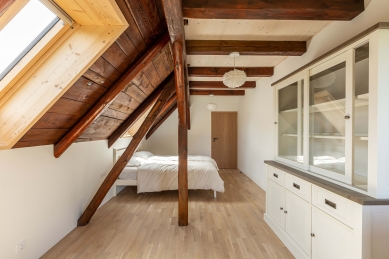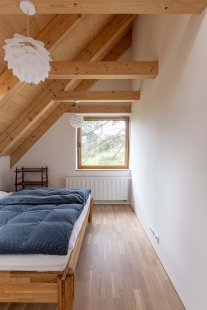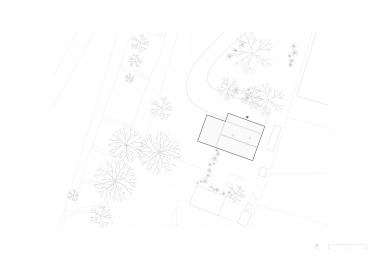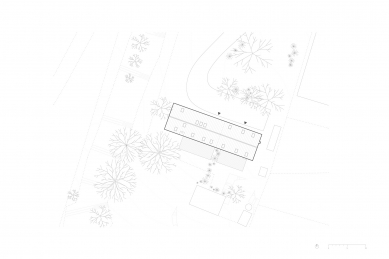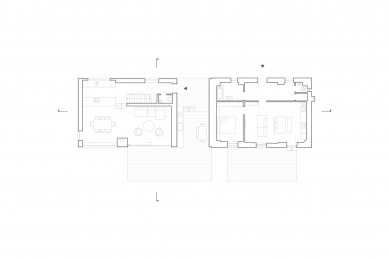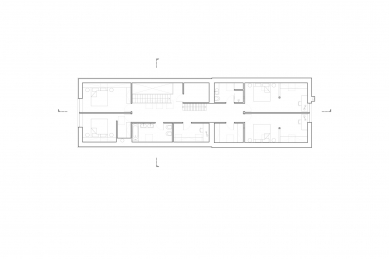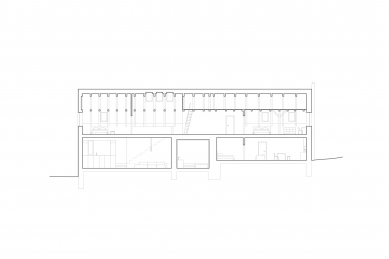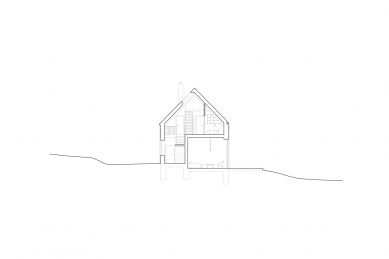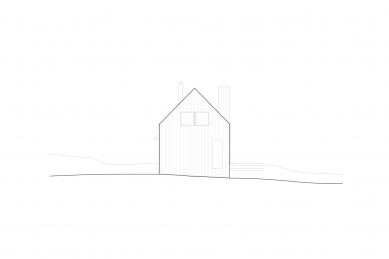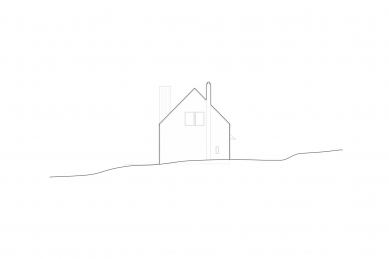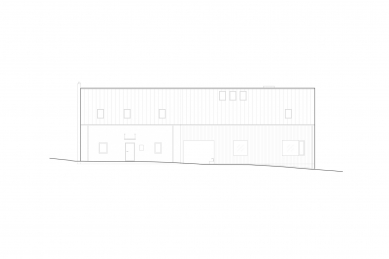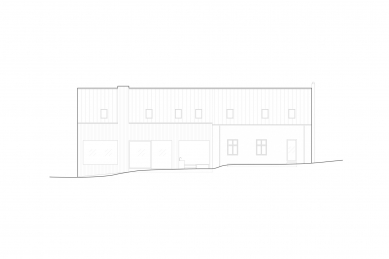
Family House Dehtáry

Main Idea
The house is located in the village of Dehtáry near Cetenov in the Liberec Region; it is a beautiful area with predominantly dispersed rural development. The client's brief was to convert the original building, which had one residential unit, into a house with two residential units. The ground floor of the original house serves as a small apartment for the grandparents, while the newly created part and the attic of the original building serve a family of four.
We stripped the original building of its extensions, and on the cleaned mass (the figure of the facade), we added an extension. We opted for a linear extension of the figure of the original mass while preserving a rectangular floor plan. The linear structure is cut through the middle by an opening that connects the space in front of the house with the space behind it, creating a distance between the small apartment and the new part, while also providing a sheltered area for outdoor seating.
The material and architectural expression of the old and new parts are distinctly defined by different detail designs and materials, both in the interior and the exterior. The new part is designed purely in a minimalist style, while the old part combines new elements with original fragments. The division of the original cottages into residential and agricultural parts, which was also reflected in their facades, served as inspiration.
The internal layout is logical; the living rooms are located on the ground floor and are oriented towards the private part of the garden, as well as to the south. The kitchen has views towards the entrance and access part of the property. The attic contains bedrooms for sleeping and rest, as well as washing facilities. The ground floor of the house responds to the terrain profile of the property, with the dining and living room levels being lower than the entrance. Vertical connectivity between the ground floor and the attic takes place at the entrance area. An important role in the new part is played by the connection between the interior and the exterior, creating a sense of spatial airiness.
Technical Solution
Extension is designed as a brick structure founded on strip footings. The ceiling slab is monolithic reinforced concrete. The roof structure is designed as a wooden truss. The staircase is monolithic concrete. The roof is executed with over-roof insulation. The facade is spruce wood with a glaze finish. The windows are wooden. The building utilizes collected rainwater for internal flushing needs. Heating is provided by an air-to-water heat pump.
Original Part
The brick structure of the walls has been preserved. The outer walls were insulated from the outside. The ceiling beam structure has been locally strengthened. The original roof structure has been locally reinforced. The facade has a fine-grained plaster finish. The roofing is a shared light folded metal sheet.
The house is located in the village of Dehtáry near Cetenov in the Liberec Region; it is a beautiful area with predominantly dispersed rural development. The client's brief was to convert the original building, which had one residential unit, into a house with two residential units. The ground floor of the original house serves as a small apartment for the grandparents, while the newly created part and the attic of the original building serve a family of four.
We stripped the original building of its extensions, and on the cleaned mass (the figure of the facade), we added an extension. We opted for a linear extension of the figure of the original mass while preserving a rectangular floor plan. The linear structure is cut through the middle by an opening that connects the space in front of the house with the space behind it, creating a distance between the small apartment and the new part, while also providing a sheltered area for outdoor seating.
The material and architectural expression of the old and new parts are distinctly defined by different detail designs and materials, both in the interior and the exterior. The new part is designed purely in a minimalist style, while the old part combines new elements with original fragments. The division of the original cottages into residential and agricultural parts, which was also reflected in their facades, served as inspiration.
The internal layout is logical; the living rooms are located on the ground floor and are oriented towards the private part of the garden, as well as to the south. The kitchen has views towards the entrance and access part of the property. The attic contains bedrooms for sleeping and rest, as well as washing facilities. The ground floor of the house responds to the terrain profile of the property, with the dining and living room levels being lower than the entrance. Vertical connectivity between the ground floor and the attic takes place at the entrance area. An important role in the new part is played by the connection between the interior and the exterior, creating a sense of spatial airiness.
Technical Solution
Extension is designed as a brick structure founded on strip footings. The ceiling slab is monolithic reinforced concrete. The roof structure is designed as a wooden truss. The staircase is monolithic concrete. The roof is executed with over-roof insulation. The facade is spruce wood with a glaze finish. The windows are wooden. The building utilizes collected rainwater for internal flushing needs. Heating is provided by an air-to-water heat pump.
Original Part
The brick structure of the walls has been preserved. The outer walls were insulated from the outside. The ceiling beam structure has been locally strengthened. The original roof structure has been locally reinforced. The facade has a fine-grained plaster finish. The roofing is a shared light folded metal sheet.
Happy Pavel Architect I SP-AM
The English translation is powered by AI tool. Switch to Czech to view the original text source.
0 comments
add comment


