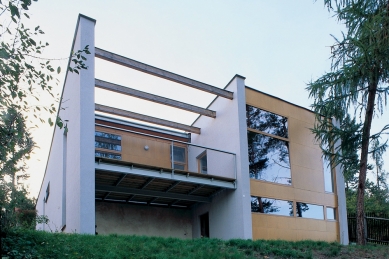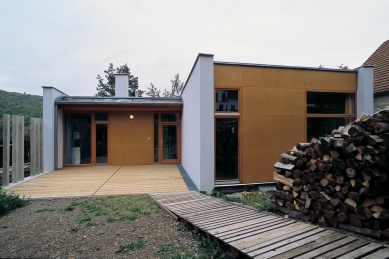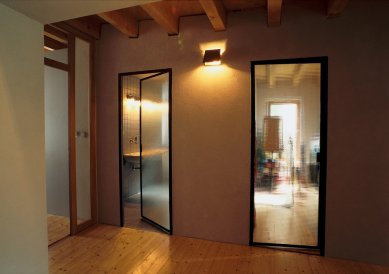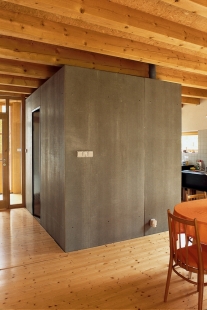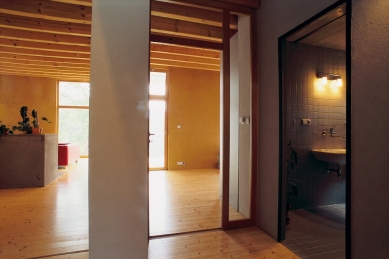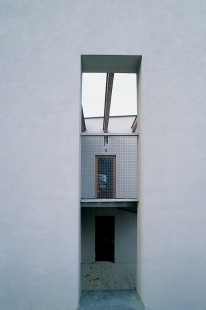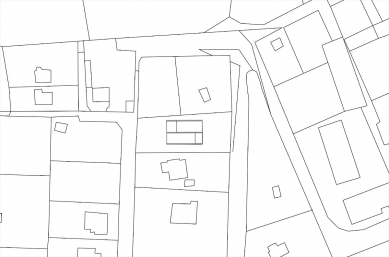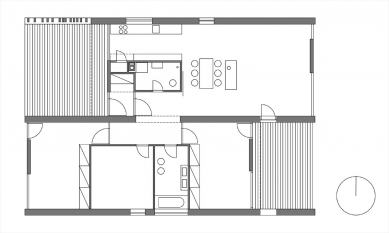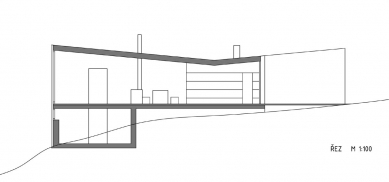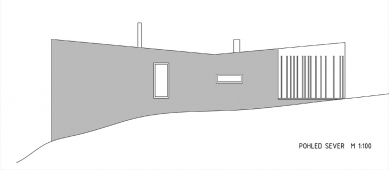
Family House Davle

Assignment
The plot is located on the western slope of the Vltava River valley. A major asset of the site is the beautiful view of the valley. The plot itself is relatively gently sloping in the upper part, which transitions to a steep incline halfway down.
The surrounding development is a mix of pre-war cabin colonies, which are gradually being replaced by family houses, small-town developments from the second half of the 19th century, and industrial buildings of small factories and workshops.
There originally stood a small cabin from the 1950s on the plot, which was in very poor technical condition.
Regulations required the developer to only cover a maximum of 18% of the plot area, and a sloping roof was prescribed; flat roofs were not permissible.
The client came with a clear request for a single floor and barrier-free access to the house. This meant maximizing the allowed building footprint on the plot. The standard was set for a family with three children.
Both because the investor would be providing a significant part of the construction himself, and due to limited financial resources, it was decided in advance to implement the building in two phases.
Building Description
The house consists of three parallel load-bearing walls oriented in the long direction of the plot, perpendicular to the slope.
The rooms are created as spaces between these walls, divided by lightweight partitions and fillings. The house is airy and transparent in the longitudinal direction, connecting the functional western part of the plot with the sloping eastern part that has a view of the valley. In the transverse direction towards neighboring plots, it is closed off. The relative shift of both wings creates space for two terraces, which allows for a connection between the indoor and outdoor spaces.
The house is functionally divided into two wings. The left - entrance wing is a single space living area with a kitchen, dining area in the middle with built-in amenities, and an outdoor summer dining area. It was designed and implemented as the first phase of construction capable of independent operation. The right - sleeping wing contains the parents' bedroom with an adjoining terrace, two children's rooms, and a bathroom.
By positioning the house's center of gravity on the slope's edge, a room intended as an office or guest room was created underneath the front part of the living area. Next to it, under the terrace, is an open covered room - sala terrena.
The roof was regulated to be sloping. The shape of the roof is designed to utilize the potential of the slope's shaping. It first follows the five percent incline of the gentle part of the slope, breaks in the center, and continues at the same slope against the steep incline of the slope.
Construction
Structurally, the house is composed of three parallel load-bearing walls made of porous ceramic blocks. Wooden ceiling beams are laid transversely on them in the slope of the roof. OSB boards are used as the trench.
The roof covering is designed as a classic inverted flat roof with added thermal insulation under the waterproofing. The surface of the roof is filled with gravel, but a green roof is planned for the future.
The floors are wooden planks, the fillings are made of wooden Euro windows, and they are covered with waterproof plywood with the same surface treatment. Cetris boards are used for the cladding of the internal service block.
The doors to the amenities are steel glazed with wire glass.
The partitions are classic brick walls, some of which are clad.
The house is heated by a fireplace with forced warm air distribution to all living areas, in combination with electric heating. There is a reserve for the possible installation of gas - space for a gas boiler and chimney installation.
The plot is located on the western slope of the Vltava River valley. A major asset of the site is the beautiful view of the valley. The plot itself is relatively gently sloping in the upper part, which transitions to a steep incline halfway down.
The surrounding development is a mix of pre-war cabin colonies, which are gradually being replaced by family houses, small-town developments from the second half of the 19th century, and industrial buildings of small factories and workshops.
There originally stood a small cabin from the 1950s on the plot, which was in very poor technical condition.
Regulations required the developer to only cover a maximum of 18% of the plot area, and a sloping roof was prescribed; flat roofs were not permissible.
The client came with a clear request for a single floor and barrier-free access to the house. This meant maximizing the allowed building footprint on the plot. The standard was set for a family with three children.
Both because the investor would be providing a significant part of the construction himself, and due to limited financial resources, it was decided in advance to implement the building in two phases.
Building Description
The house consists of three parallel load-bearing walls oriented in the long direction of the plot, perpendicular to the slope.
The rooms are created as spaces between these walls, divided by lightweight partitions and fillings. The house is airy and transparent in the longitudinal direction, connecting the functional western part of the plot with the sloping eastern part that has a view of the valley. In the transverse direction towards neighboring plots, it is closed off. The relative shift of both wings creates space for two terraces, which allows for a connection between the indoor and outdoor spaces.
The house is functionally divided into two wings. The left - entrance wing is a single space living area with a kitchen, dining area in the middle with built-in amenities, and an outdoor summer dining area. It was designed and implemented as the first phase of construction capable of independent operation. The right - sleeping wing contains the parents' bedroom with an adjoining terrace, two children's rooms, and a bathroom.
By positioning the house's center of gravity on the slope's edge, a room intended as an office or guest room was created underneath the front part of the living area. Next to it, under the terrace, is an open covered room - sala terrena.
The roof was regulated to be sloping. The shape of the roof is designed to utilize the potential of the slope's shaping. It first follows the five percent incline of the gentle part of the slope, breaks in the center, and continues at the same slope against the steep incline of the slope.
Construction
Structurally, the house is composed of three parallel load-bearing walls made of porous ceramic blocks. Wooden ceiling beams are laid transversely on them in the slope of the roof. OSB boards are used as the trench.
The roof covering is designed as a classic inverted flat roof with added thermal insulation under the waterproofing. The surface of the roof is filled with gravel, but a green roof is planned for the future.
The floors are wooden planks, the fillings are made of wooden Euro windows, and they are covered with waterproof plywood with the same surface treatment. Cetris boards are used for the cladding of the internal service block.
The doors to the amenities are steel glazed with wire glass.
The partitions are classic brick walls, some of which are clad.
The house is heated by a fireplace with forced warm air distribution to all living areas, in combination with electric heating. There is a reserve for the possible installation of gas - space for a gas boiler and chimney installation.
The English translation is powered by AI tool. Switch to Czech to view the original text source.
0 comments
add comment


