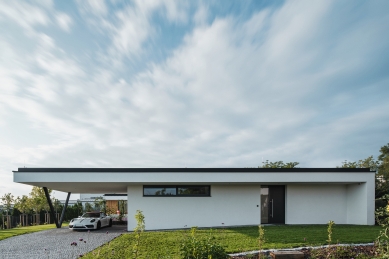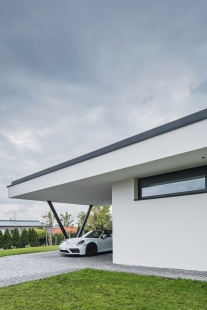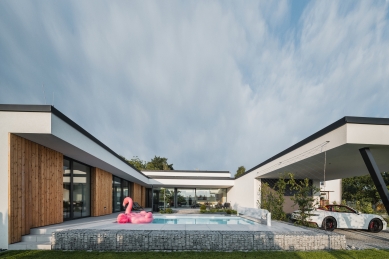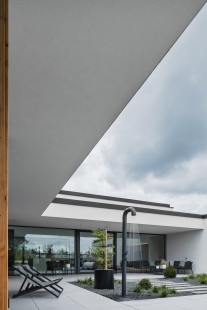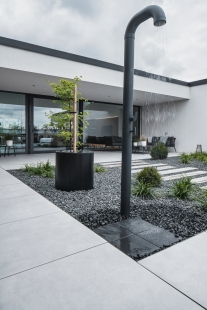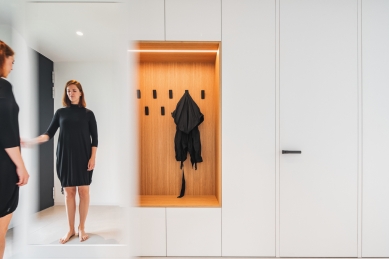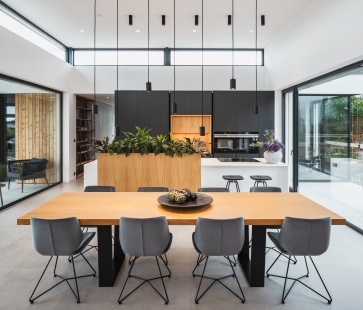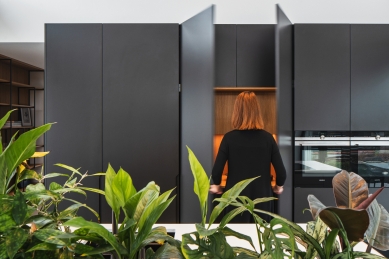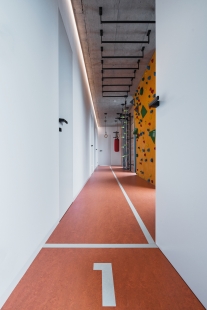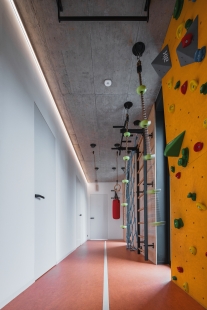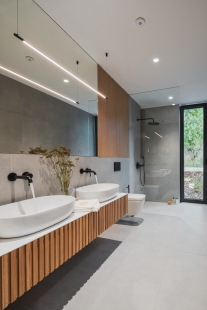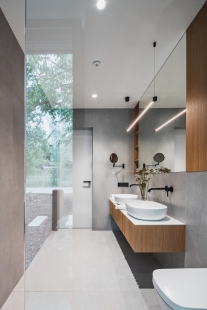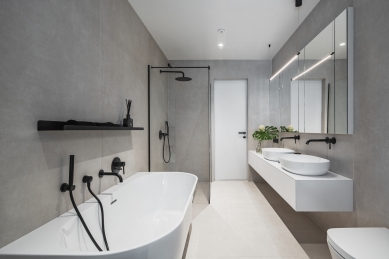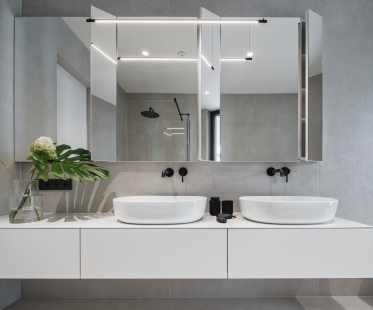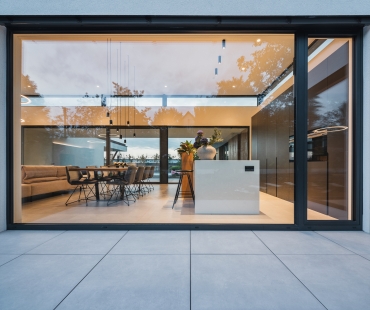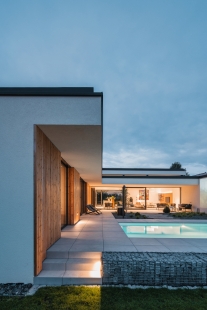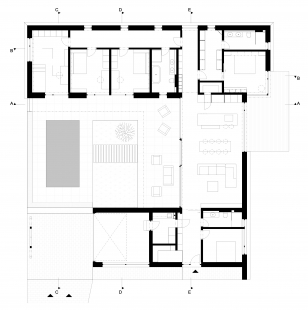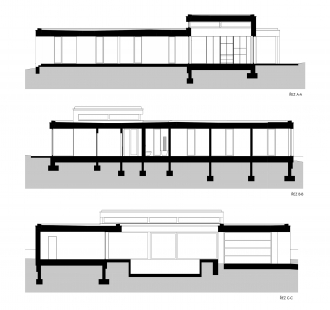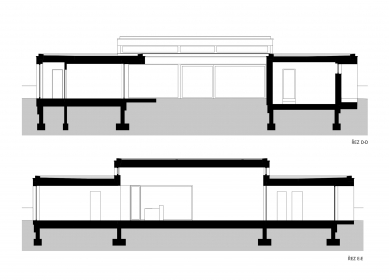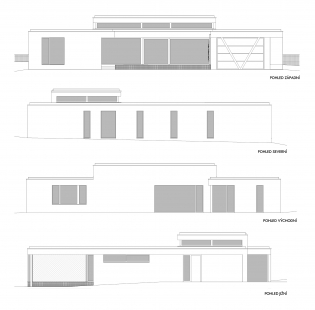
Family House Bručná

On the existing plot, surrounded mostly by row housing, they wanted to design a single-story family house that would meet their basic requirements while also accommodating their active lifestyle.
The concept of the house design stems from the need to deal with privacy on the property and logical operational connections. The house is shaped like a "U" with the atrium opening toward the southwest, thus providing the owners with plenty of privacy while enjoying the outdoors. The atrium, which features covered outdoor seating, is accessible from all main living areas of the house.
The wing facing the street is defined as a technical operational area, where a covered parking space connects to a storage room, a technical room, a wardrobe, and an entrance hall. Everything is logically arranged so that the client can walk from the covered parking space into the house without getting wet.
This section is followed by an elevated mass of the living room with a kitchen and dining area, which has not only access to the atrium but also an exit to the northern side, where an ornamental area of the garden is enhanced by a smaller terrace. This allows clients to enjoy their coffee even in the hot summer months when the main terrace in the atrium is directly hit by the sun.
In the western wing, there is a parents' zone with a wardrobe, bedroom, and private bathroom along with a children's zone containing three rooms and a children's bathroom. The active lifestyle and sporty nature of the children are reflected in the interior of the house as well. The connecting corridor between the children's rooms is designed as a space for running and climbing. Two running tracks are designed on the floor, the walls are covered with climbing holds, and there are bars for exercising and traversing on the ceiling.
The interior is dominated by light surfaces on the floors and walls, complemented by atypical furniture pieces in a combination of anthracite or white lacquer with oak veneer. The interior hides many surprising solutions that are not immediately apparent. For example, guests are completely unaware of the wardrobe in the entrance hall, the entrance to the technical room, the pantry, and the coffee corner in the kitchen, or even the entrance to the bedroom and the cabinets above the toilets in the bathrooms.
Maximum integration of the interior with the exterior has been achieved by using large-format aluminum windows and selecting the right type of flooring that transitions freely from the interior through the outdoor terrace to the pool.
Long summer months can be enriched in the atrium with movie projections or by playing music.
The concept of the house design stems from the need to deal with privacy on the property and logical operational connections. The house is shaped like a "U" with the atrium opening toward the southwest, thus providing the owners with plenty of privacy while enjoying the outdoors. The atrium, which features covered outdoor seating, is accessible from all main living areas of the house.
The wing facing the street is defined as a technical operational area, where a covered parking space connects to a storage room, a technical room, a wardrobe, and an entrance hall. Everything is logically arranged so that the client can walk from the covered parking space into the house without getting wet.
This section is followed by an elevated mass of the living room with a kitchen and dining area, which has not only access to the atrium but also an exit to the northern side, where an ornamental area of the garden is enhanced by a smaller terrace. This allows clients to enjoy their coffee even in the hot summer months when the main terrace in the atrium is directly hit by the sun.
In the western wing, there is a parents' zone with a wardrobe, bedroom, and private bathroom along with a children's zone containing three rooms and a children's bathroom. The active lifestyle and sporty nature of the children are reflected in the interior of the house as well. The connecting corridor between the children's rooms is designed as a space for running and climbing. Two running tracks are designed on the floor, the walls are covered with climbing holds, and there are bars for exercising and traversing on the ceiling.
The interior is dominated by light surfaces on the floors and walls, complemented by atypical furniture pieces in a combination of anthracite or white lacquer with oak veneer. The interior hides many surprising solutions that are not immediately apparent. For example, guests are completely unaware of the wardrobe in the entrance hall, the entrance to the technical room, the pantry, and the coffee corner in the kitchen, or even the entrance to the bedroom and the cabinets above the toilets in the bathrooms.
Maximum integration of the interior with the exterior has been achieved by using large-format aluminum windows and selecting the right type of flooring that transitions freely from the interior through the outdoor terrace to the pool.
Long summer months can be enriched in the atrium with movie projections or by playing music.
The English translation is powered by AI tool. Switch to Czech to view the original text source.
0 comments
add comment


