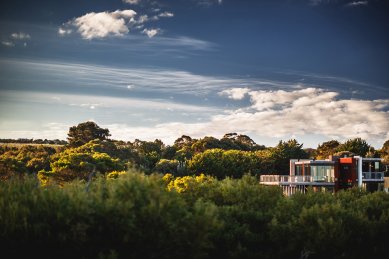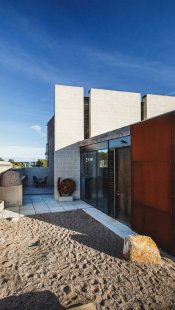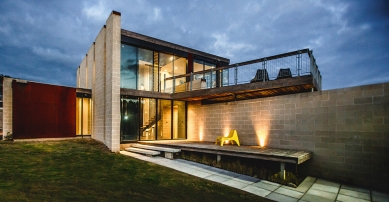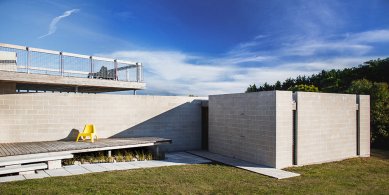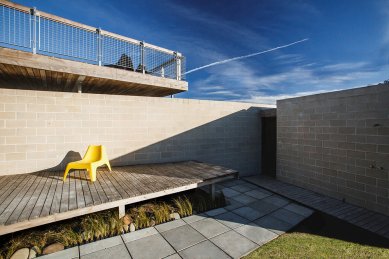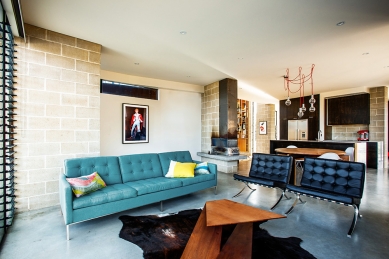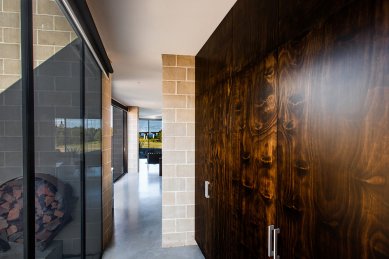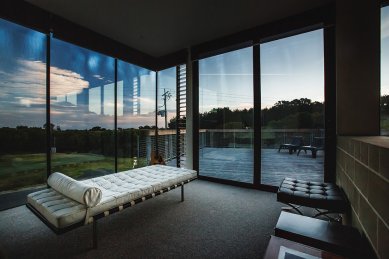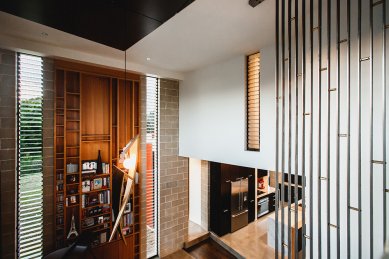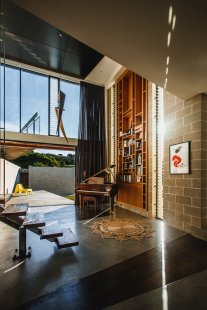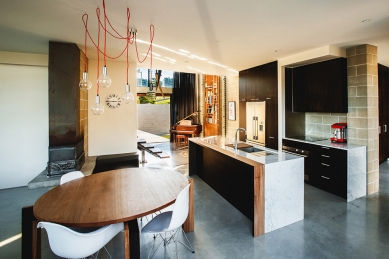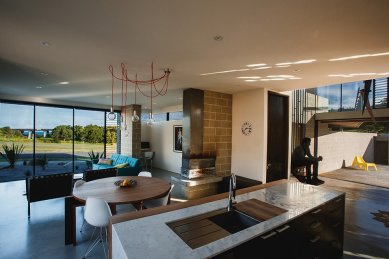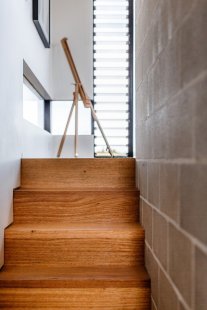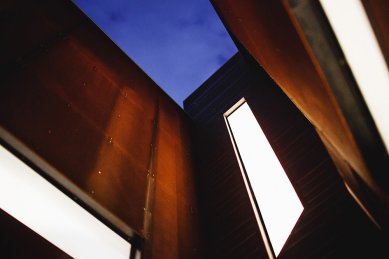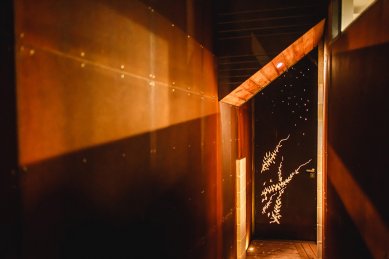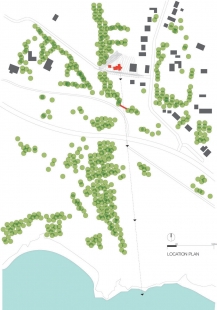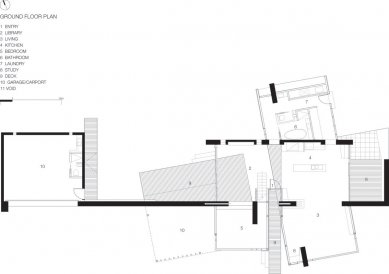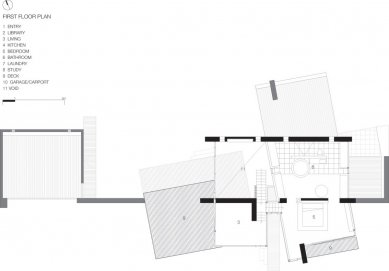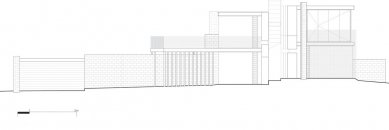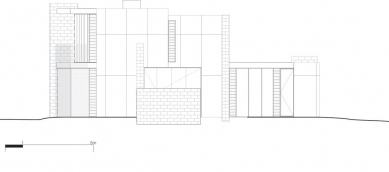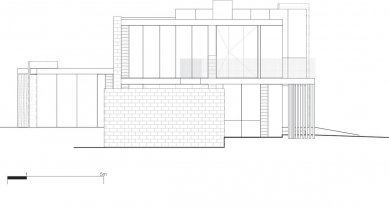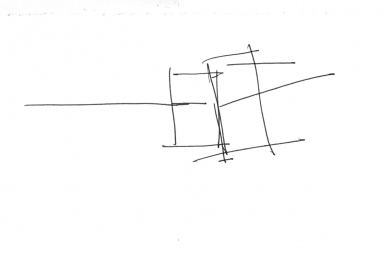
Bridge House

 |
The floor plan is derived from two rectangular volumes intersecting each other slightly as the main volume cranks east to directly capture the view through the bridge. At first appearing larger than it's actuality due to the masonry 'wind-break' wall connecting the house and garage, the Bridge House is modest in size comprising of two bedrooms, compact amenities and an open plan kitchen with surrounding living spaces. Internally, spaces overlap and bleed into each other utilising nooks, alcoves and recesses created by fin walls and level changes to define areas and programme.
Two large masonry walls dissect the house and extend out into the landscape, grounding the building within its context while defining & shielding the outdoor spaces. The entry deck penetrates deep into the centre of the house providing a sheltered entrance as the two steel walls peel away from each other to reveal the front door. The copper stairwell wedges itself into the vacant space above the entry, splitting the main volumes externally while providing access between the detached forms internally.
NR.
0 comments
add comment


