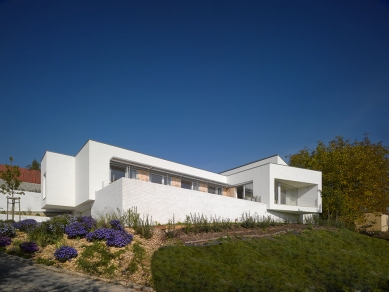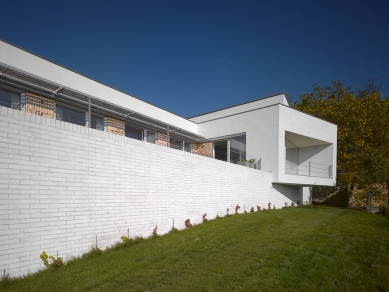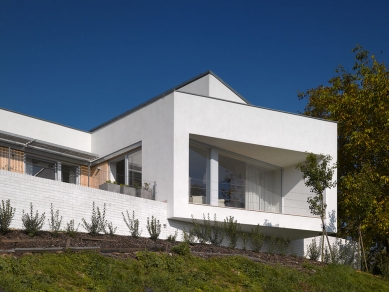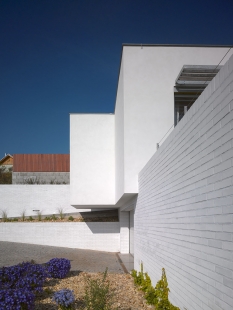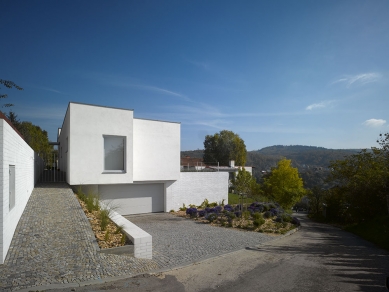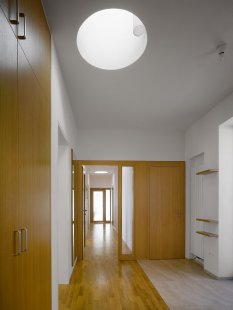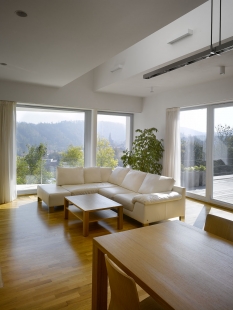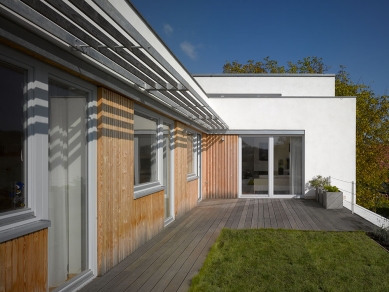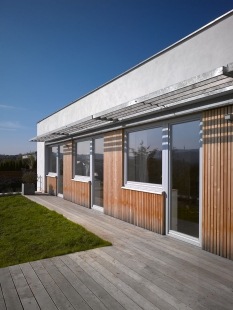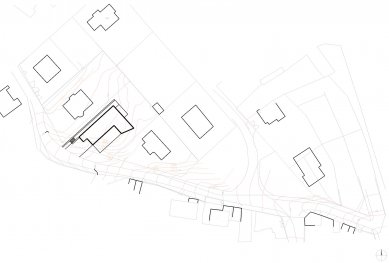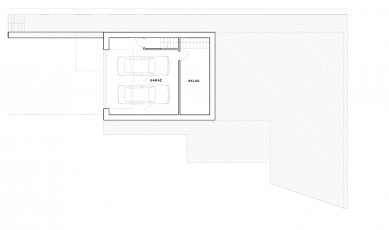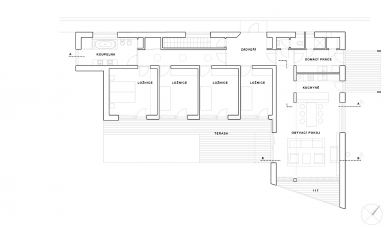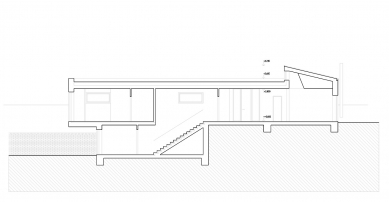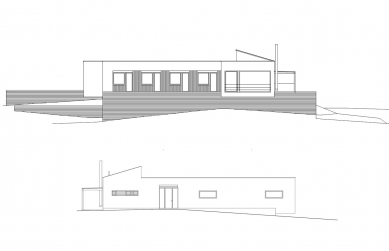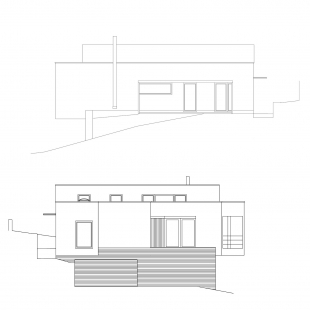
Family House Bílovice nad Svitavou

The plot for the family house is located in Bílovice nad Svitavou, on a slope oriented towards the southeast, with a view of the wooded valley and the center of Bílovice with its church and the Svitava River. The parcel is significantly sloped towards the southeast. The new family house is massed into two mutually connected parts. The main volume consists of a single-story house with an L-shaped floor plan and a shed roof above the living area, to which a single-story wing containing the bedroom section is adjacent from the southwest side. Part of this section is partially below ground with a garage, into which access is made possible from the existing road due to the terrain configuration. The house is conceived as a simple composition of white mass, set on a base made of white concrete bricks. The base is coated with white facade glazing paint. The ceiling plane in the living room is broken by a longitudinal skylight. In the future, it is planned that the retaining walls will be covered with climbing plants and grapevines.
The entrance to the building is situated from the northwest side and features a ground-floor vestibule with a staircase leading to the garage and an adjoining entrance hall. From the hall, there is access to the main living area of the house, which includes the kitchen-dining room and the living room, a guest room, separate sanitary facilities (a toilet with a small hall and a shower), a pantry, and a space for domestic work. An outdoor terrace is accessible from the living room and bedrooms. The section to the right of the entrance space is designed as the sleeping area, with a parents' bedroom featuring a private bathroom with a toilet, two children's rooms, and a dressing room. The vertical connection between the individual floors is resolved with a single-flight staircase that extends from the entrance vestibule.
The entrance to the building is situated from the northwest side and features a ground-floor vestibule with a staircase leading to the garage and an adjoining entrance hall. From the hall, there is access to the main living area of the house, which includes the kitchen-dining room and the living room, a guest room, separate sanitary facilities (a toilet with a small hall and a shower), a pantry, and a space for domestic work. An outdoor terrace is accessible from the living room and bedrooms. The section to the right of the entrance space is designed as the sleeping area, with a parents' bedroom featuring a private bathroom with a toilet, two children's rooms, and a dressing room. The vertical connection between the individual floors is resolved with a single-flight staircase that extends from the entrance vestibule.
The English translation is powered by AI tool. Switch to Czech to view the original text source.
14 comments
add comment
Subject
Author
Date
moc pěkné
macicek
10.11.10 10:32
terasy a stínění oken velmi důmyslné
Dalibor Černý
11.11.10 01:28
kongeniálne!!!
Lamik
11.11.10 10:25
Příjemné překvapení
Adam Dvořáček
11.11.10 10:51
výběr pozemku
Jan Sommer
11.11.10 10:58
show all comments



