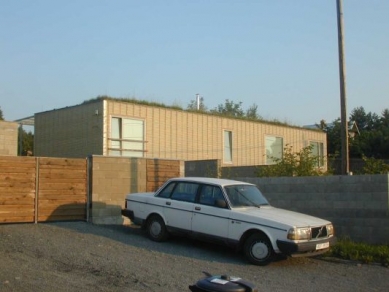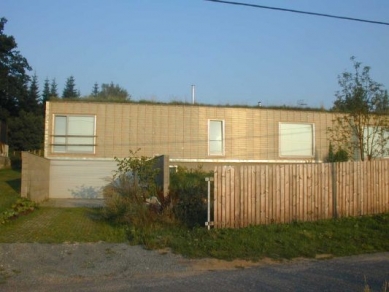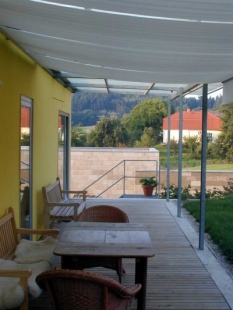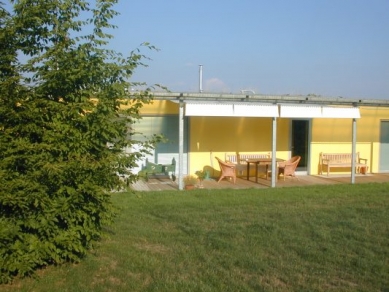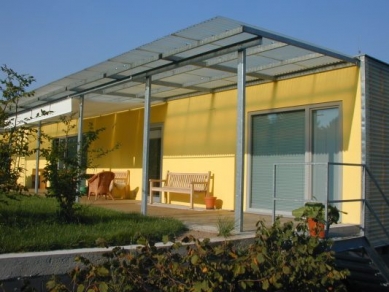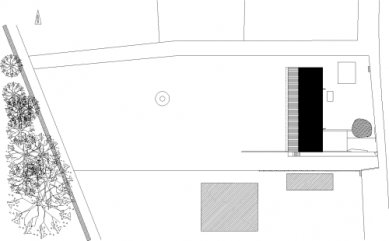
Family house

 |
The house is oriented along its longitudinal axis north-south, perpendicular to the elongated shape of the plot. Its position divides the plot into two parts: the front, entrance area and the rear, private living area.
The single-story building is partially basement. On the ground floor, there is a living area in which the central part is a day hall. At both ends, there are bedrooms and an office. Facing the reserve, into the intimate part of the garden, there is a covered terrace built along the entire length of the house. In the basement area, there is a garage, storage rooms, and a workshop.
The house is designed as a structural single-track unit. The roof is flat, walkable, and partially greened. The house is built using traditional technology. The exterior cladding of the house and the roofing of the terrace is made of corrugated fiberglass.
The English translation is powered by AI tool. Switch to Czech to view the original text source.
0 comments
add comment


