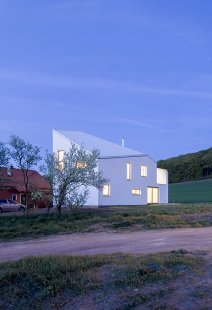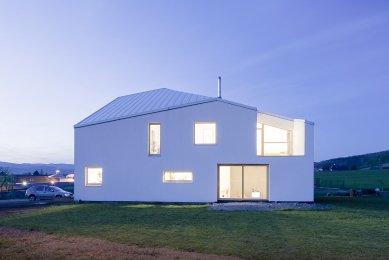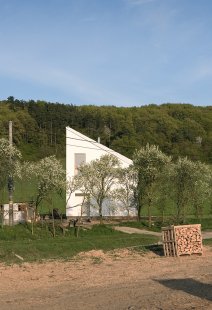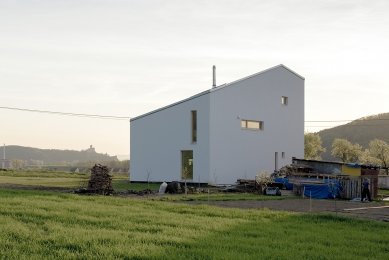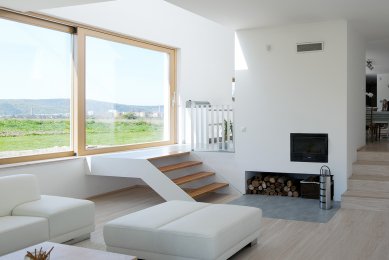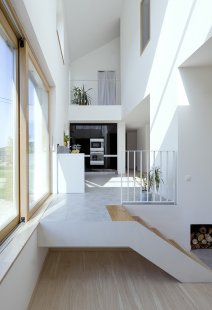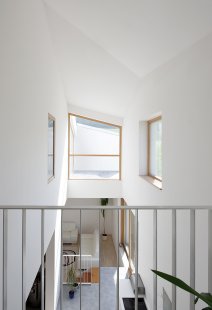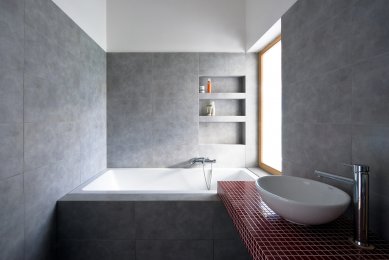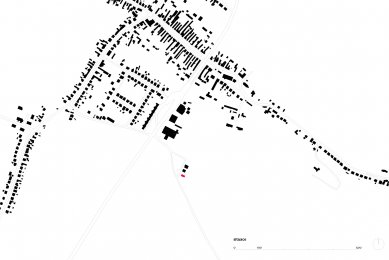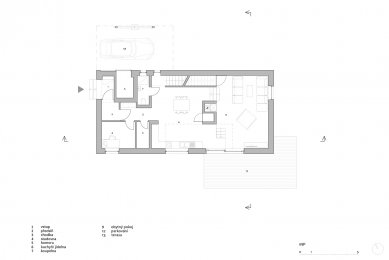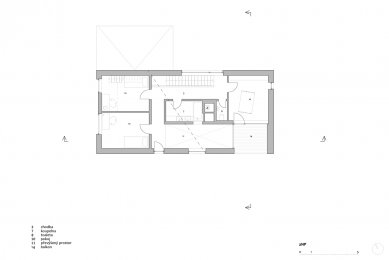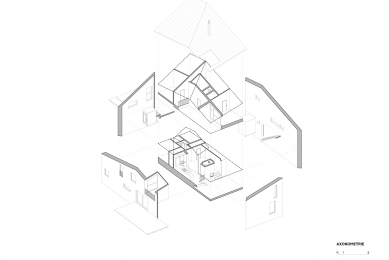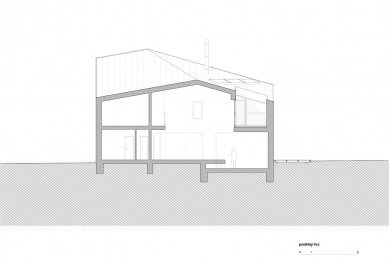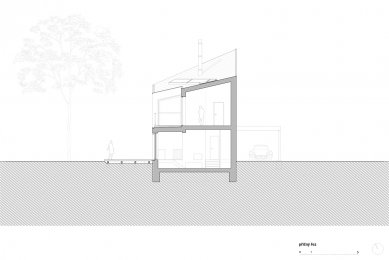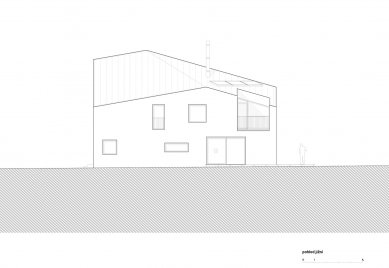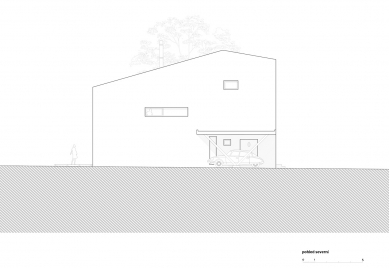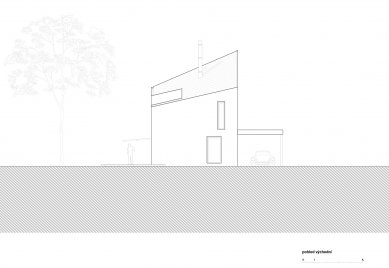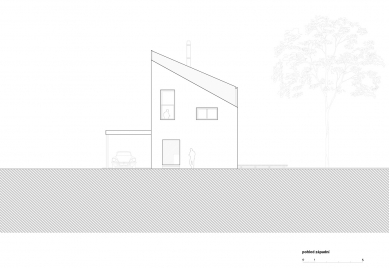
Family house in Opatová 1

In Opatová, originally an independent municipality on the outskirts of Trenčín, a tall illuminated lighthouse of a well-known restaurant once drew attention along the main Slovak transit route. Although it was not intentional, the white house from 2012 has become a new landmark of the municipality that is not easy to overlook in the landscape.
The family house with a white facade is situated on a corner trapezoidal plot in a newly emerging residential zone. It was designed for a young married couple who plan to start a family in the near future.
The volume of the building consists of a block measuring approximately 15 × 7 × 10 meters, which is cut off at two inclined planes depending on the function of the interior spaces. Following the traditional Slovak way of living, the kitchen with dining area serves as the social and operational center of the house, which is visually connected to almost all other rooms.
The social and working part is situated on the first floor. The level of the living room is lowered compared to the rest of the floor. This space is partially visually separated by a central shaft, which is the main load-bearing and installation core of the house.
The second floor, which is connected to the first through an open space with a gallery above the kitchen, offers private quarters. The varied height divisions of the interconnected but also closed private spaces are largely influenced by the shape of the roof, which is open to the rafters throughout its area and offers heights ranging from 2.35 meters to nine meters. This allows for the future consideration of additional structures in areas with the highest clear height, which could expand the living or storage areas of the house.
The house combines monolithic ceiling structures and aerated concrete blocks (vertical walls and internal partitions).
The family house with a white facade is situated on a corner trapezoidal plot in a newly emerging residential zone. It was designed for a young married couple who plan to start a family in the near future.
The volume of the building consists of a block measuring approximately 15 × 7 × 10 meters, which is cut off at two inclined planes depending on the function of the interior spaces. Following the traditional Slovak way of living, the kitchen with dining area serves as the social and operational center of the house, which is visually connected to almost all other rooms.
The social and working part is situated on the first floor. The level of the living room is lowered compared to the rest of the floor. This space is partially visually separated by a central shaft, which is the main load-bearing and installation core of the house.
The second floor, which is connected to the first through an open space with a gallery above the kitchen, offers private quarters. The varied height divisions of the interconnected but also closed private spaces are largely influenced by the shape of the roof, which is open to the rafters throughout its area and offers heights ranging from 2.35 meters to nine meters. This allows for the future consideration of additional structures in areas with the highest clear height, which could expand the living or storage areas of the house.
The house combines monolithic ceiling structures and aerated concrete blocks (vertical walls and internal partitions).
The English translation is powered by AI tool. Switch to Czech to view the original text source.
0 comments
add comment


