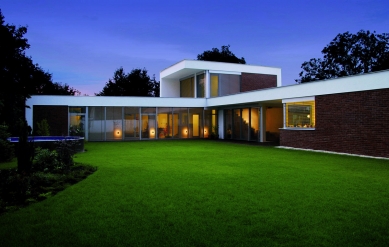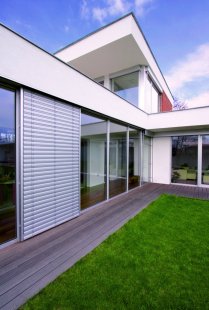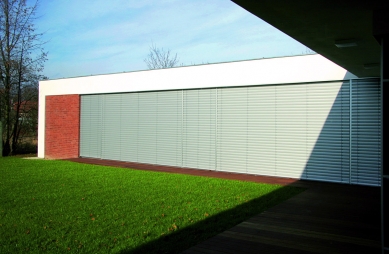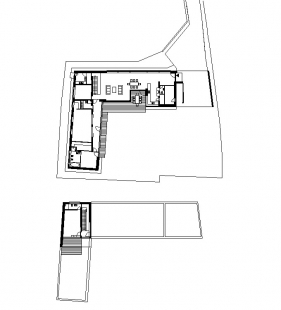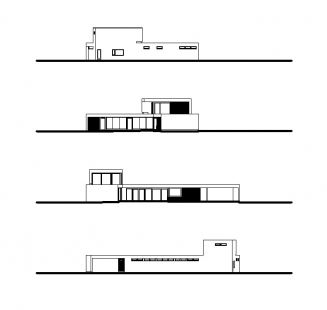
<Translation>Family house Piešťany</Translation>

The plot is accessible from the main street via a narrow private alley. This has created a quiet place almost hidden from the world for a home in the gardens of older family houses.
The house quietly enters the green surroundings with its single-story mass - the structure is almost entirely ground-level, with only the study rising above the roofs to ensure nothing disturbs the peaceful view. The "L" shaped floor plan follows part of the land, providing coverage from neighbors while simultaneously creating a private atrium for the bustling life of a young family.
The concept of the house is built on a mutual dialogue between the interiors themselves and the exterior, through direct sightlines from the kitchen to the garden - atrium, from the children's room to the living room, and so on. Each family member retains their privacy, while the individual spaces continue to communicate with one another. Such intertwining of the exterior with the interior and the spaces amongst themselves gives the house a unique vibrant atmosphere in which the essence of the term family home materializes.
The house quietly enters the green surroundings with its single-story mass - the structure is almost entirely ground-level, with only the study rising above the roofs to ensure nothing disturbs the peaceful view. The "L" shaped floor plan follows part of the land, providing coverage from neighbors while simultaneously creating a private atrium for the bustling life of a young family.
The concept of the house is built on a mutual dialogue between the interiors themselves and the exterior, through direct sightlines from the kitchen to the garden - atrium, from the children's room to the living room, and so on. Each family member retains their privacy, while the individual spaces continue to communicate with one another. Such intertwining of the exterior with the interior and the spaces amongst themselves gives the house a unique vibrant atmosphere in which the essence of the term family home materializes.
The English translation is powered by AI tool. Switch to Czech to view the original text source.
7 comments
add comment
Subject
Author
Date
schodiště
klecka
11.02.10 06:03
vysvětlení zábradlí
Karel Dvořák
11.02.10 09:09
re schodiště
Zdeněk Sailer
11.02.10 09:59
klecka
Martina
11.02.10 10:21
pani pani
rk
11.02.10 01:19
show all comments


