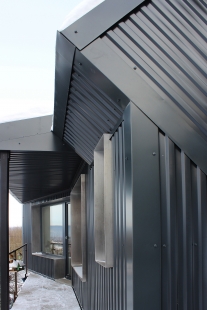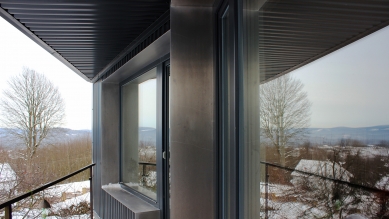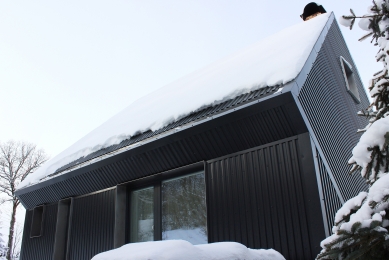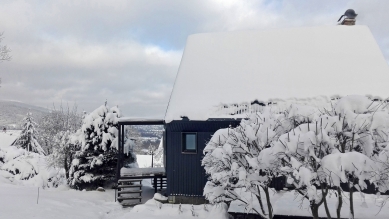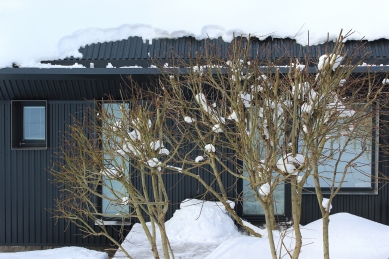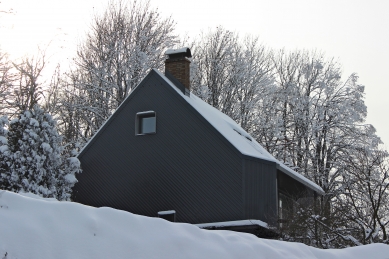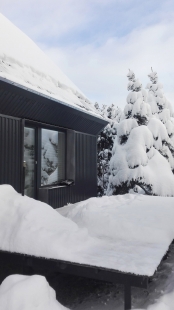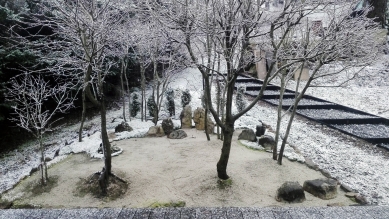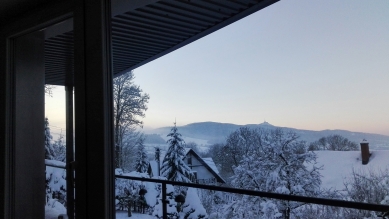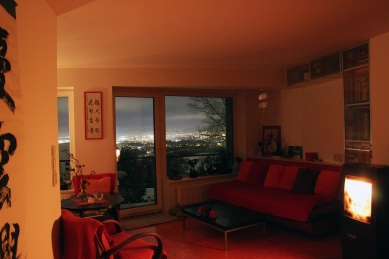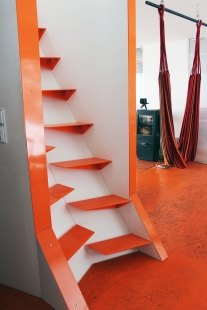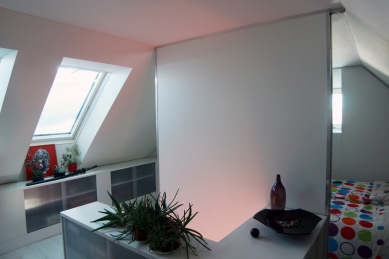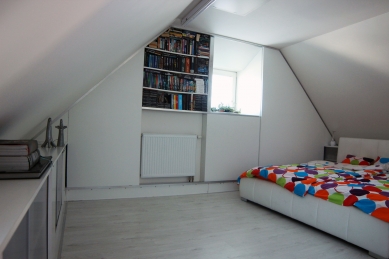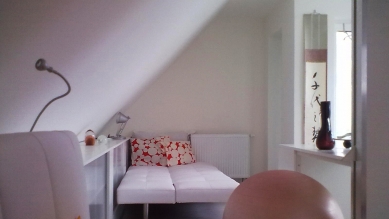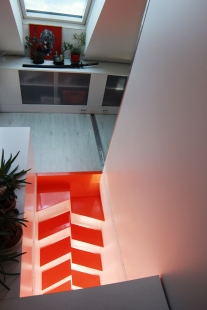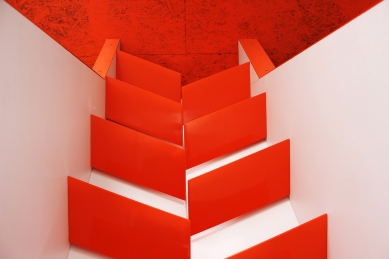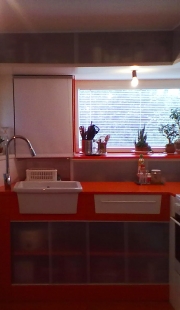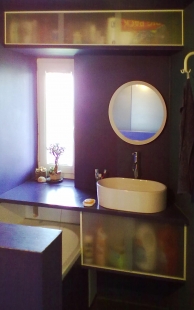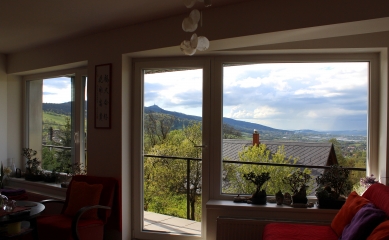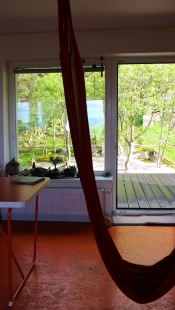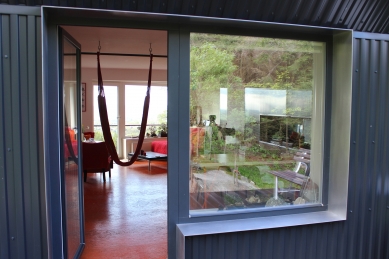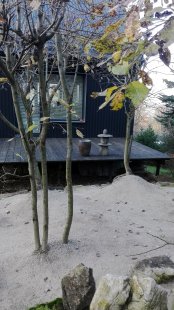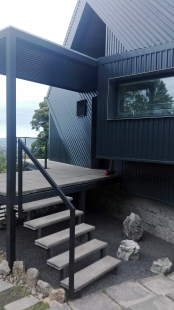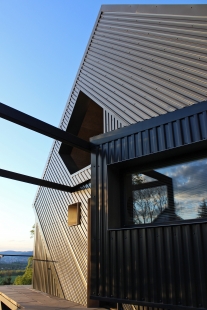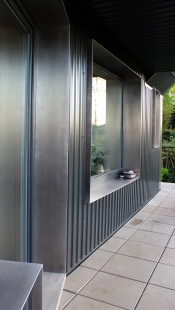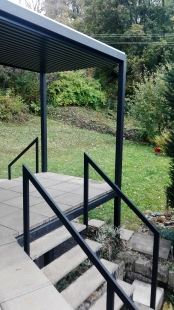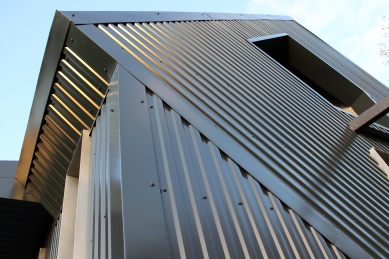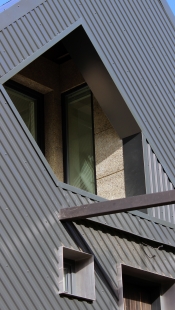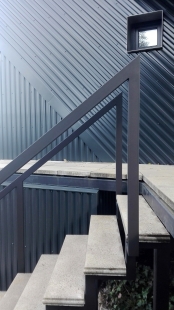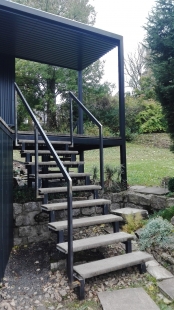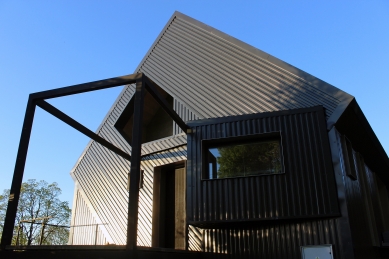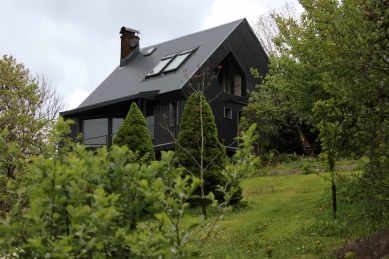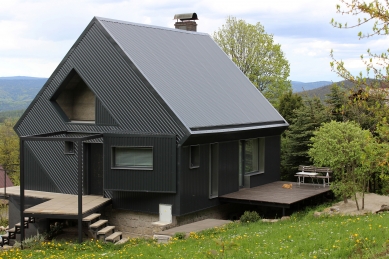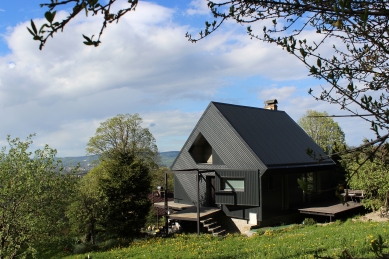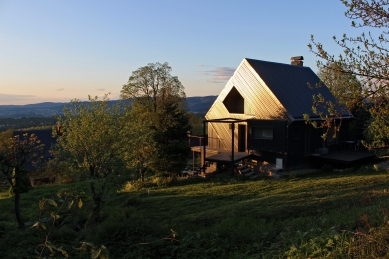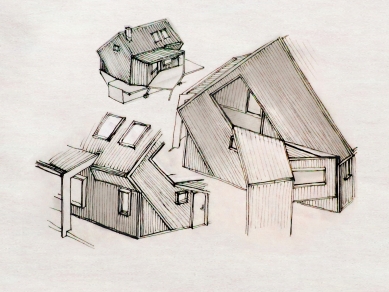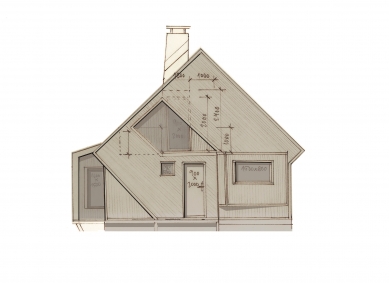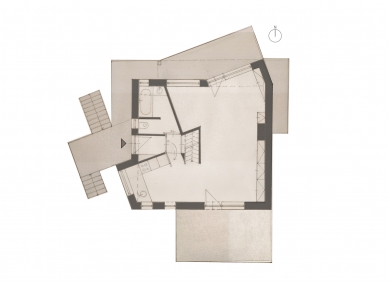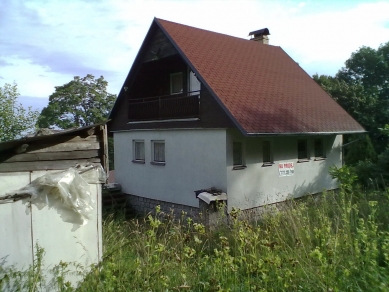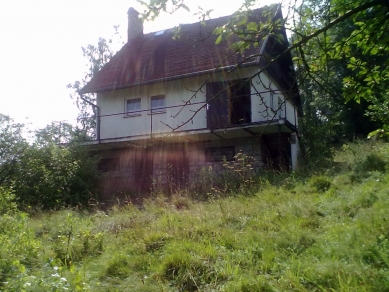
Rocket Attraction

A small, originally very introverted wooden panel cottage on the northern slope of the Javorník hill, where its strongest quality is the wide view of the entire Liberec from Ještěd to the Jizera Mountains, has opened up to its surroundings through the transformation of three exterior walls. Large windows on the north allow a wide panorama to flood into the interior, while on the south, facing uphill, the interior visually expands and connects with the adjacent terrace and the accompanying zen garden, which also shields views from the road and ensures privacy. To achieve a more dynamic connection between the interior and the exterior, part of the internal layout "detached" from the rectangular orientation north-south and rotated out of the original floor plan under the influence of the attractive view of the Rocket standing at the top of the Ještěd hill. This rotational movement was also transferred to the facade, albeit only illusionarily.
The design reflects inspiration from both traditional and modern Japanese architecture, whether in the flow of the interior space, its connection with the surrounding nature, the use of engawa – a covered outdoor walkway, managing a small space, sliding walls dividing the space, built-in storage spaces, or minimizing entrance areas. The predominant use of white in the attic interior or the unifying cladding of the roof and facade of the house with anthracite trapezoidal sheet metal refers to inspiration from contemporary Japanese architectural creation. The adjacent zen garden, which forms a visual extension of the living space, is inspired by one of the oldest zen gardens from the Kennin-ji temple in Kyoto. In addition to stones, moss, and white sand, the composition also includes original trees growing on the property. The house and garden up-cycle and incorporate into their new form the maximum number of elements from the original recreational object.
The design reflects inspiration from both traditional and modern Japanese architecture, whether in the flow of the interior space, its connection with the surrounding nature, the use of engawa – a covered outdoor walkway, managing a small space, sliding walls dividing the space, built-in storage spaces, or minimizing entrance areas. The predominant use of white in the attic interior or the unifying cladding of the roof and facade of the house with anthracite trapezoidal sheet metal refers to inspiration from contemporary Japanese architectural creation. The adjacent zen garden, which forms a visual extension of the living space, is inspired by one of the oldest zen gardens from the Kennin-ji temple in Kyoto. In addition to stones, moss, and white sand, the composition also includes original trees growing on the property. The house and garden up-cycle and incorporate into their new form the maximum number of elements from the original recreational object.
Zdena Zedníčková
The English translation is powered by AI tool. Switch to Czech to view the original text source.
1 comment
add comment
Subject
Author
Date
hell yes
trickster
28.01.23 09:08
show all comments


