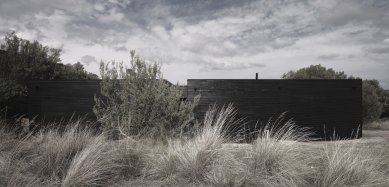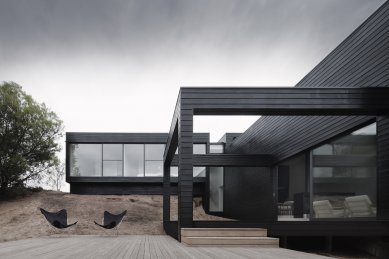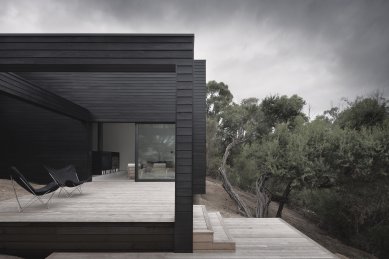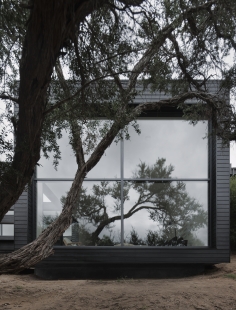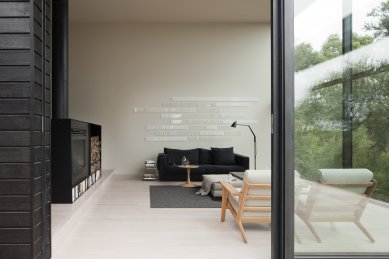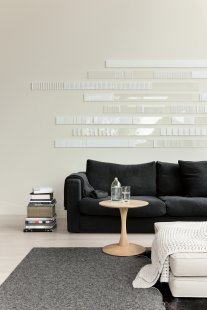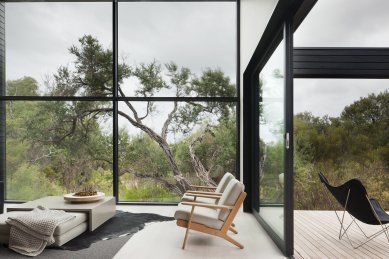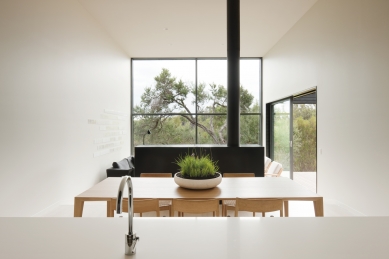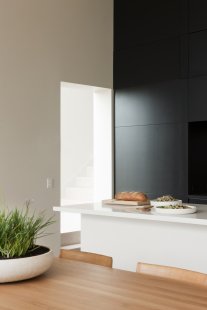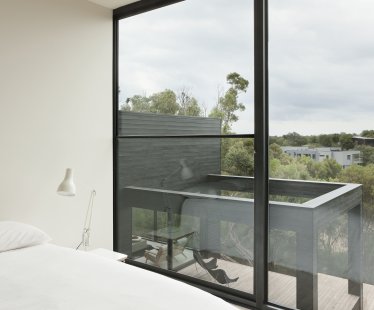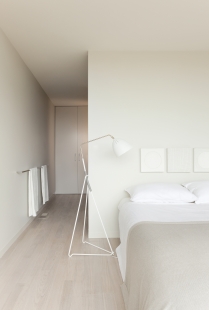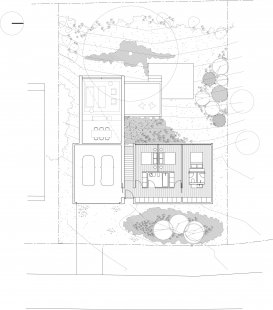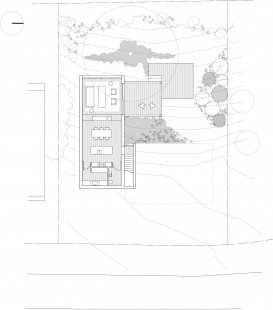
Ridge Road Residence

The site for this new house is located within the Moonah Links golf course, on the Mornington Peninsula.
What was the brief?
The brief for this project was to create a balance between the expansiveness of the site, while providing a sense of enclosure required for a dwelling, particularly in what can be a harsh, exposed environment. The focus was to be on the natural elements, of the materials selected and the surrounding landscape, which was achieved through the use of pared back forms and detailing. A restrained material palette combined with simple interior elements enable the views of the landscape to become part of the interior.
What is the context of the project?
It is difficult to gain more than a glimpse of the dwelling through the surrounding vegetation. Where the house is visible, it blends within the landscape, the black timber cladding and dark reflective glass selected to help dematerialise the building form from its natural surrounds.
The front elevation comprises solely of blackened timber walls, punctured only to signify the entry. From the street the scale of the house is deceptively modest, the second, lower level is non apparent. The building form sits low, within the existing native grasses, promoting opportunities to connect intimately with the landscape.
How does the functional performance match the clients brief?
The form of the building was driven by the desire to separate the public and private zones of the residence.
The kitchen, dining and living spaces are combined to create a single, fluid area, delineated only by a gentle level change and a fireplace / storage element. These elements provide the level of intimacy required by the client whilst also allowing the advantages provided by open planning.
The panelised matte black wall to the kitchen conceals a powder room, laundry and butler’s pantry, providing the high level of functionality required, while maintaining the calm qualities of the open plan space.
How is the project unique?
In stark contrast to the surrounding houses, which attempt to cancel out the sloping topography by creating a podium level at which the outdoor areas sit exposed high above ground level, the design for this house adopted a gentler strategy, with the building form spilling down the slope to terminate in a series of terraced decks. These low lying decks provide privacy from the golf course below, whilst the surrounding native landscape shelters the outdoor areas from harsh prevailing winds.
How does this residence connect with the landscape?
Varying levels of interaction and connection with the landscape, both real and perceived, drove all aspects of the design, from the channelled views of the horizon upon entry, through to the double height picture window that captures the full proportion of the tea tree, and the direct and intimate connection provided by the low level decks.
How effective was the cost / value outcome?
Our challenge was to demonstrate that a custom architectural solution could achieve our client’s budget whilst responding directly to the essence of the site and its location. The house demonstrates that we could not only capture the sense of place, but we could also deliver a competitive cost effective solution.
By using pared back forms and detailing and a restrained palette of materials the emphasis becomes not on the insular and what has been ‘designed in’, but what nature has provided and drawing this readily available ‘genius loci’ inside for all to experience.
What was the brief?
The brief for this project was to create a balance between the expansiveness of the site, while providing a sense of enclosure required for a dwelling, particularly in what can be a harsh, exposed environment. The focus was to be on the natural elements, of the materials selected and the surrounding landscape, which was achieved through the use of pared back forms and detailing. A restrained material palette combined with simple interior elements enable the views of the landscape to become part of the interior.
What is the context of the project?
It is difficult to gain more than a glimpse of the dwelling through the surrounding vegetation. Where the house is visible, it blends within the landscape, the black timber cladding and dark reflective glass selected to help dematerialise the building form from its natural surrounds.
The front elevation comprises solely of blackened timber walls, punctured only to signify the entry. From the street the scale of the house is deceptively modest, the second, lower level is non apparent. The building form sits low, within the existing native grasses, promoting opportunities to connect intimately with the landscape.
How does the functional performance match the clients brief?
The form of the building was driven by the desire to separate the public and private zones of the residence.
The kitchen, dining and living spaces are combined to create a single, fluid area, delineated only by a gentle level change and a fireplace / storage element. These elements provide the level of intimacy required by the client whilst also allowing the advantages provided by open planning.
The panelised matte black wall to the kitchen conceals a powder room, laundry and butler’s pantry, providing the high level of functionality required, while maintaining the calm qualities of the open plan space.
How is the project unique?
In stark contrast to the surrounding houses, which attempt to cancel out the sloping topography by creating a podium level at which the outdoor areas sit exposed high above ground level, the design for this house adopted a gentler strategy, with the building form spilling down the slope to terminate in a series of terraced decks. These low lying decks provide privacy from the golf course below, whilst the surrounding native landscape shelters the outdoor areas from harsh prevailing winds.
How does this residence connect with the landscape?
Varying levels of interaction and connection with the landscape, both real and perceived, drove all aspects of the design, from the channelled views of the horizon upon entry, through to the double height picture window that captures the full proportion of the tea tree, and the direct and intimate connection provided by the low level decks.
How effective was the cost / value outcome?
Our challenge was to demonstrate that a custom architectural solution could achieve our client’s budget whilst responding directly to the essence of the site and its location. The house demonstrates that we could not only capture the sense of place, but we could also deliver a competitive cost effective solution.
By using pared back forms and detailing and a restrained palette of materials the emphasis becomes not on the insular and what has been ‘designed in’, but what nature has provided and drawing this readily available ‘genius loci’ inside for all to experience.
0 comments
add comment


