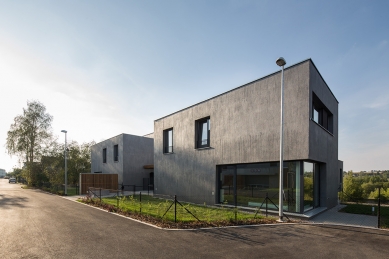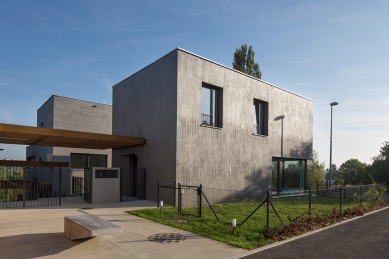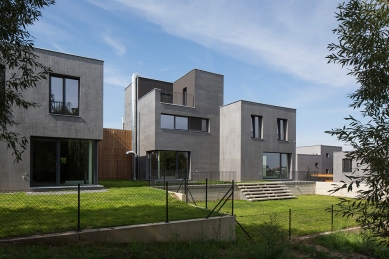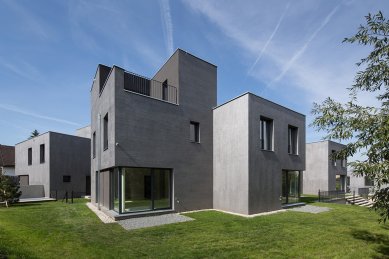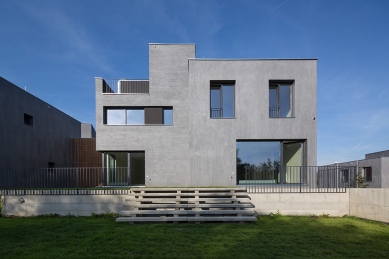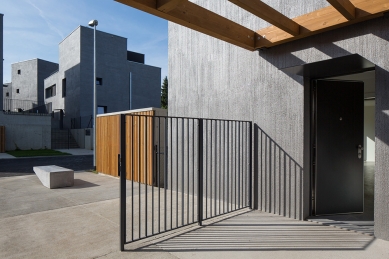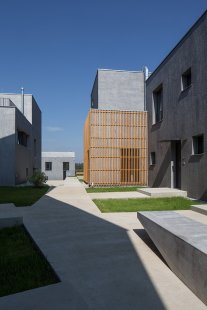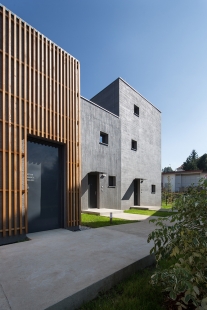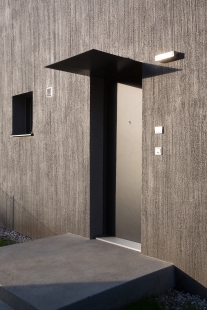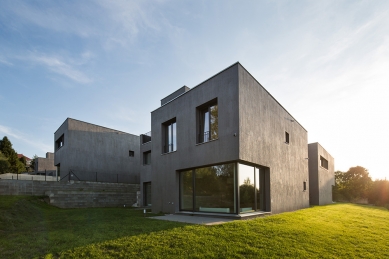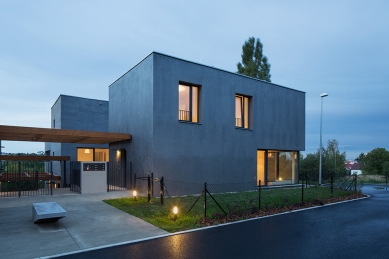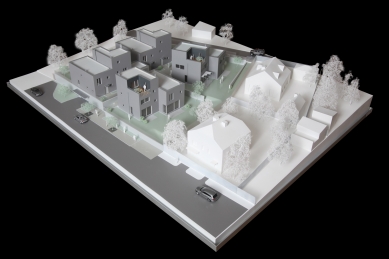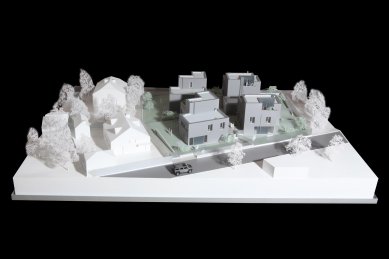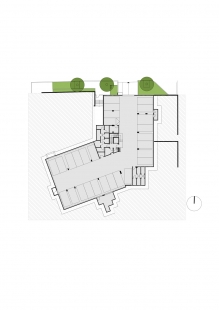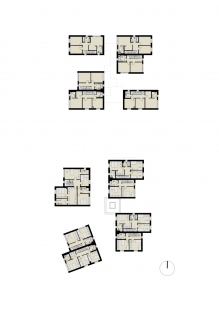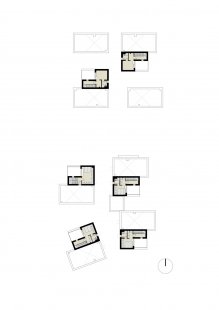
Residential project Origami

 |
| photo: Lukáš Žentel |
The apartment building is located in the cadastral area of Prague 6 - Ruzyně. It lies north of Karlovarská Street and southwest of Drnovská Street. At the level of the above-ground floors, it is divided into 4 separate two to three-story masses with flat roofs. This division is made to adapt to the surrounding development, which consists of solitary family houses in close proximity to the west. Each mass is further structurally divided into halves of varying heights, in which the individual apartment duplex units are situated. The apartments are accessible from the open space created between the masses, on the roof of the shared basement. This internal communication, for pedestrians only, connects Zbuzanská Street and the road under Karlovarská Street. The vertical communication (elevator with stairs) from the basement also exits here. The individual duplex apartments have a maximum area of 120 m². They are two to three stories of size 4+kk. On the ground floor, there are living rooms with kitchenettes, while the upper floors contain the bedroom area. The greenery on the plot will serve as front gardens for the individual apartments, with the living rooms of the individual apartments oriented towards the greenery. The orientation of the windows on the upper floors is chosen to ensure the intimacy of the individual apartments while also meeting the requirement for sunlight and natural lighting of the apartment.
The Origami project received an Honorable Mention in the new building category at the Grand Prix of Architects 2016 and became the winner of the Facade of the Year 2016 competition.
Qarta Architektura s.r.o.
The English translation is powered by AI tool. Switch to Czech to view the original text source.
0 comments
add comment


