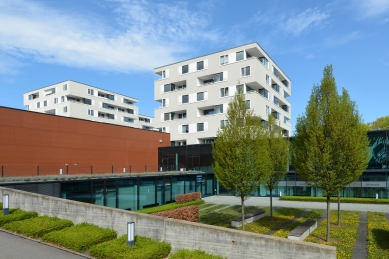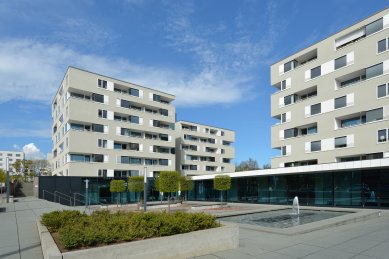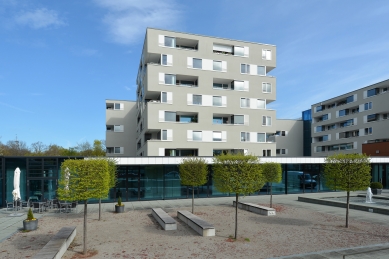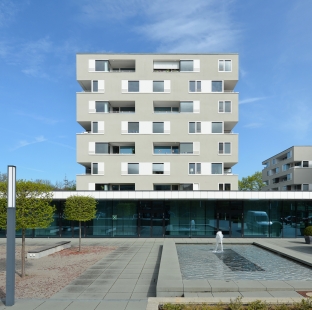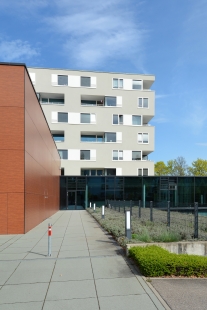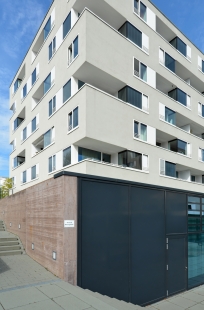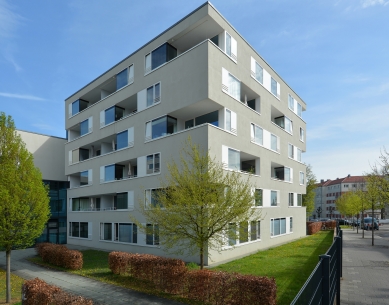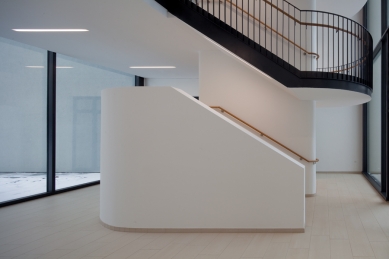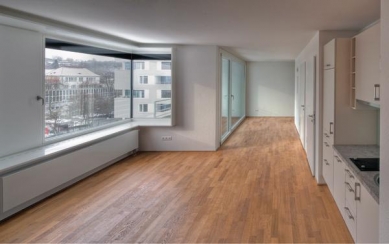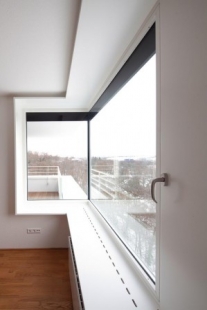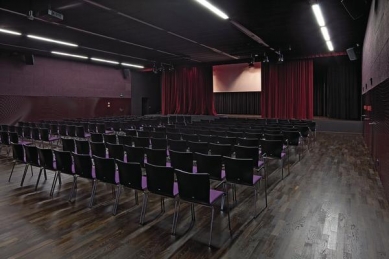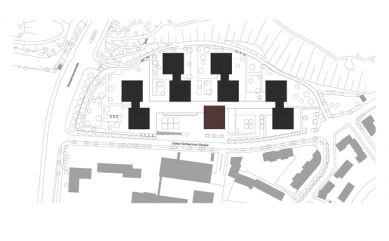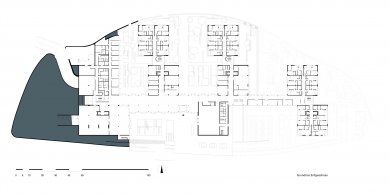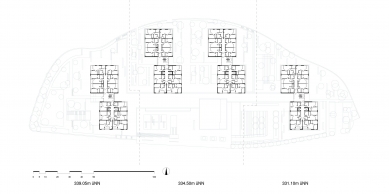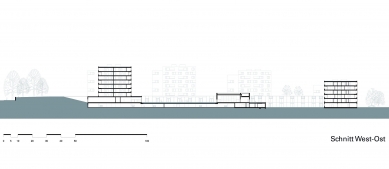
Residential home for seniors Stuttgart-Killesberg
Senior Citizen Residence Augustinum in Stuttgart-Killesberg

The green hill Killesberg above Stuttgart was chosen in 1927 by the interwar avant-garde to demonstrate its ideas about modern housing in the form of the housing estate Weissenhof, which was opposed ten years later by National Socialist propaganda with its traditional houses. Even this tumultuous fate has not diminished the charm of the place, and it remains a sought-after residential quarter, where alongside representative villas, new residential complexes like Killesberghöhe (Ortner&Ortner, 2013) or the senior residence Augustinum II (Wulf&Partner, 2009) are emerging near urban parks. The latter project lies in direct proximity to the iconic housing estate Weissenhof. Rather than a retirement home, it serves as a luxurious hotel operated by the Augustinum company, founded in 1962 and currently running twenty-two similar homes throughout Germany. The Stuttgart complex consists of a quartet of twin towers containing a total of 290 residential units of varying sizes. These five- to eight-story towers rise from a two-story base, where parking spaces, technical facilities, and supply areas are located in the basement. Public spaces are situated on the ground floor, where all residents of the residence can meet in covered social rooms or outdoor semi-open courtyards. Cars enter the complex from the west via the busy Stresemannstraße directly into the basement. Pedestrian access to the complex is from the quiet southern street Oskar-Schlemmer-Straße, leading to two courtyards: one public, paved with a water feature, and the other a calmer, grassed area with mature trees. The ground floor houses the reception, dining room, social rooms, a multipurpose hall, and services such as a hairdresser or bank branch. A square floor plan measuring 23 meters on each side accommodates six apartments of sizes 50, 65, and 80 m² on each floor. The top floor features apartments of 100 m². With the exception of the smallest apartments, each unit has lighting from two cardinal points. None of the apartments is oriented to the north. Monthly rent varies between 2500 - 3600 euros depending on the size of the apartment, with health services not included in the price. All flat roofs are covered with vegetation, and the otherwise expansive complex blends more easily with the adjacent park.
The English translation is powered by AI tool. Switch to Czech to view the original text source.
0 comments
add comment


