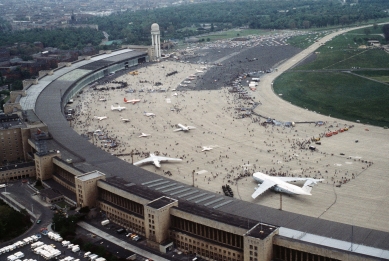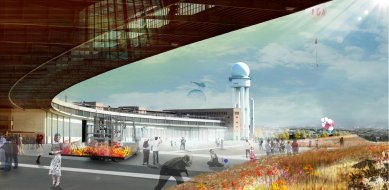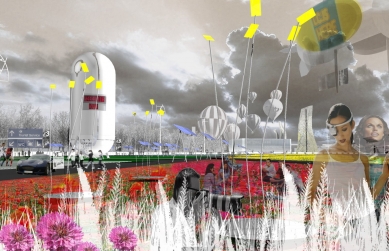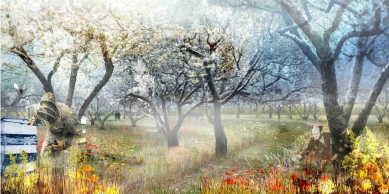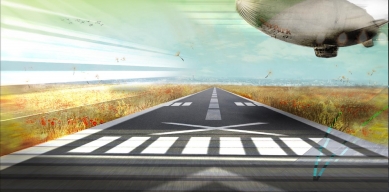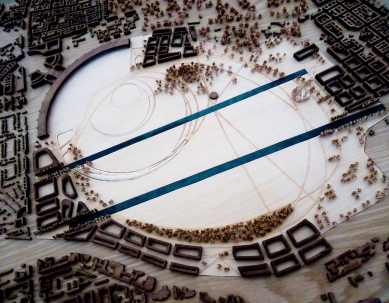
Revitalization of the former Tempelhof Airport

"More than a hundred years ago, Tempelhof Airport was a stage for the history of aviation and world politics. Today, the area is the subject of extensive planning and urban visions that present Berlin as a city of the future."
The famous Berlin Tempelhof Airport was closed to the public in October 2008. Instead of demolishing the runways and the large semi-circular building of the terminal, which Norman Foster described as ‘the mother of all airports,’ a transformation into a large city park will take place. An international competition that ran from March to June 2010 aimed to find the most suitable solution for transforming the former transportation hub into one of the largest urban gardens in Europe. A total of 78 proposals were submitted to the competition. The airport area, measuring approximately 400 hectares, will thus become a new park and meeting place in the future, with plans for new uses of existing buildings.
The competition was won by a consortium of two leading Scottish studios – GROSS.MAX. and Sutherland Hussey Architects. The authors from GROSS.MAX. say that this project is the culmination of several years of successful work in Berlin. For Sutherland Hussey Architects, this project concludes a series of successful international competitions, through which they have secured several major contracts in recent years, particularly in China.
The concept of the design clearly draws from the history of this place and its surroundings, aiming to ensure the continuous development of the area over time and space. The runways will be transformed into pedestrian pathways and sports facilities, while open grassy areas will be converted into various forms of vegetation – recreational lawns, meadow communities, or perennial plantings. The realization of the concept is expected to act as a catalyst for the emergence of a landscaped park. The actual implementation is divided into three phases as part of the international IGA exhibitions (Internationale Gartenbauausstellung – an international horticultural exhibition held in different cities, with preparations sometimes taking several years).
John Ruskin, the famous art critic of 19th-century romanticism, speaks of elements of modern landscape, among which he cites the so-called ‘service of clouds.’ It is this enormous feeling of openness and freedom that is absolutely unique to Tempelhof – a 360° diorama, a true ‘Sky over Berlin.’
The resulting project is intended to be a radical vision for the future – there is a clear effort to change thinking in the economic, social, cultural, and political spheres in favor of alternative energy units. Solar energy and biodiversity of plants and animals play a significant role here – large areas will be partially left to natural development to protect free-living birds and other species. Tempelhof is also expected to become a social space that provides energy from renewable sources to neighboring districts while achieving the goals of the German government to reduce CO2 emissions. The area will thus become an energy incubator for its immediate surroundings.
The estimated cost of the project is approximately 61.5 million euros. Its completion is planned for 2017, and the opening is to be associated with the international horticultural festival IGA.
Regula Lüscher, senator for the Department of Urban Development of Berlin
The famous Berlin Tempelhof Airport was closed to the public in October 2008. Instead of demolishing the runways and the large semi-circular building of the terminal, which Norman Foster described as ‘the mother of all airports,’ a transformation into a large city park will take place. An international competition that ran from March to June 2010 aimed to find the most suitable solution for transforming the former transportation hub into one of the largest urban gardens in Europe. A total of 78 proposals were submitted to the competition. The airport area, measuring approximately 400 hectares, will thus become a new park and meeting place in the future, with plans for new uses of existing buildings.
The competition was won by a consortium of two leading Scottish studios – GROSS.MAX. and Sutherland Hussey Architects. The authors from GROSS.MAX. say that this project is the culmination of several years of successful work in Berlin. For Sutherland Hussey Architects, this project concludes a series of successful international competitions, through which they have secured several major contracts in recent years, particularly in China.
The concept of the design clearly draws from the history of this place and its surroundings, aiming to ensure the continuous development of the area over time and space. The runways will be transformed into pedestrian pathways and sports facilities, while open grassy areas will be converted into various forms of vegetation – recreational lawns, meadow communities, or perennial plantings. The realization of the concept is expected to act as a catalyst for the emergence of a landscaped park. The actual implementation is divided into three phases as part of the international IGA exhibitions (Internationale Gartenbauausstellung – an international horticultural exhibition held in different cities, with preparations sometimes taking several years).
John Ruskin, the famous art critic of 19th-century romanticism, speaks of elements of modern landscape, among which he cites the so-called ‘service of clouds.’ It is this enormous feeling of openness and freedom that is absolutely unique to Tempelhof – a 360° diorama, a true ‘Sky over Berlin.’
The resulting project is intended to be a radical vision for the future – there is a clear effort to change thinking in the economic, social, cultural, and political spheres in favor of alternative energy units. Solar energy and biodiversity of plants and animals play a significant role here – large areas will be partially left to natural development to protect free-living birds and other species. Tempelhof is also expected to become a social space that provides energy from renewable sources to neighboring districts while achieving the goals of the German government to reduce CO2 emissions. The area will thus become an energy incubator for its immediate surroundings.
The estimated cost of the project is approximately 61.5 million euros. Its completion is planned for 2017, and the opening is to be associated with the international horticultural festival IGA.
translation: 4th-dim / Klára Stachová, Andrea Honejsková, Jakub Hepp
The English translation is powered by AI tool. Switch to Czech to view the original text source.
0 comments
add comment


