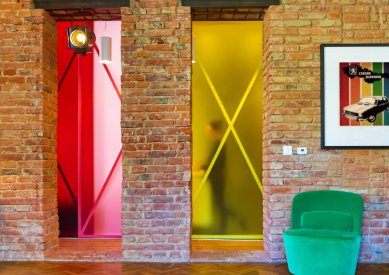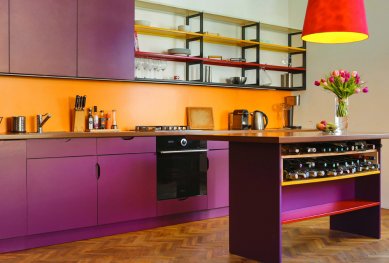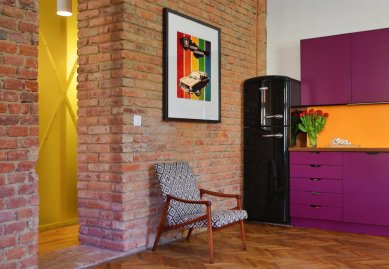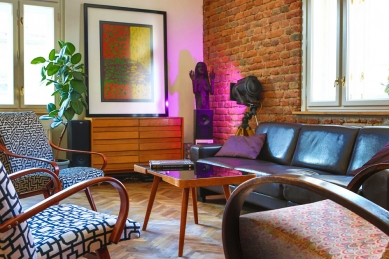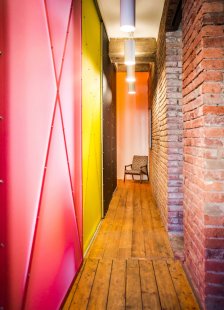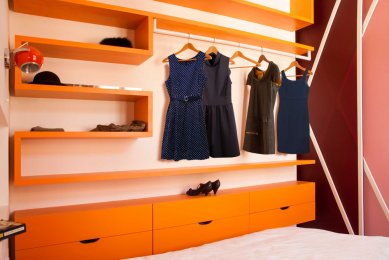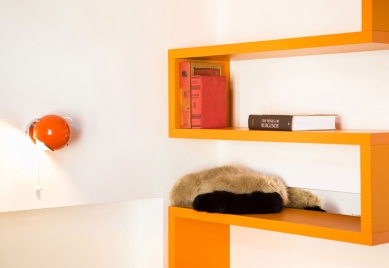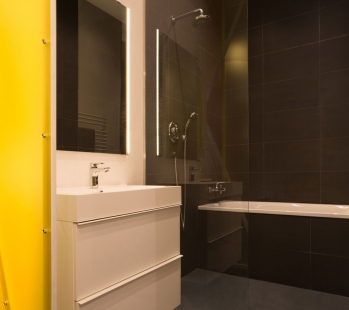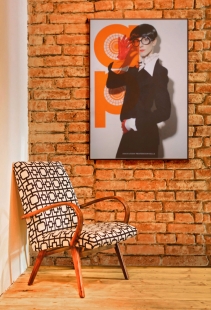
Retro living in Prague

A RETRO MARRIAGE
There is an interesting coincidence behind “Retro Living”, French architect Géraldine Savary’s makeover of a 1920s Prague apartment. Her 1950s and 70s design concept involves clean lines and simplicity, which are also characteristics of Prague’s Trade Fair Palace. The famous Modernist structure, now part of the Czech National Gallery, is metres away, and the owners, both architecture enthusiasts, enjoy views of it from the apartment.
The young professional Czech-Slovak couple commissioned Savary to remodel the 74-square metre tenement flat in the inner-city district of Holešovice. As well as interiors, her brief included furniture and lighting.
Savary’s biggest challenge was to remove sections of load-bearing walls, resulting in new spaces and a contrast between solid and void. She also stripped away the plaster on the walls, revealing warm red brickwork, retained the parquet floors and restored the original windows. The architect added a new element, a series of coloured plexiglass panels, which form the corridor walls of the bedrooms and bathroom.
Fittingly, Czech retro is enjoying a revival and forms the subject of a major exhibition at the National Museum in Prague until 30 April 2017; more info HERE. In addition, the Retro Living project reflects the Prague architectural trend of creatively reusing space, evidenced particularly in industrial building renovations in Holešovice.
There is an interesting coincidence behind “Retro Living”, French architect Géraldine Savary’s makeover of a 1920s Prague apartment. Her 1950s and 70s design concept involves clean lines and simplicity, which are also characteristics of Prague’s Trade Fair Palace. The famous Modernist structure, now part of the Czech National Gallery, is metres away, and the owners, both architecture enthusiasts, enjoy views of it from the apartment.
The young professional Czech-Slovak couple commissioned Savary to remodel the 74-square metre tenement flat in the inner-city district of Holešovice. As well as interiors, her brief included furniture and lighting.
Savary’s biggest challenge was to remove sections of load-bearing walls, resulting in new spaces and a contrast between solid and void. She also stripped away the plaster on the walls, revealing warm red brickwork, retained the parquet floors and restored the original windows. The architect added a new element, a series of coloured plexiglass panels, which form the corridor walls of the bedrooms and bathroom.
Fittingly, Czech retro is enjoying a revival and forms the subject of a major exhibition at the National Museum in Prague until 30 April 2017; more info HERE. In addition, the Retro Living project reflects the Prague architectural trend of creatively reusing space, evidenced particularly in industrial building renovations in Holešovice.
by David Creighton
written for Baltic Outlook
written for Baltic Outlook
0 comments
add comment


