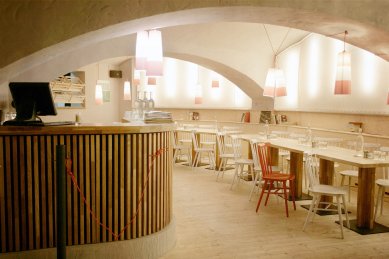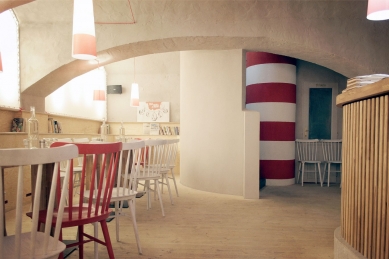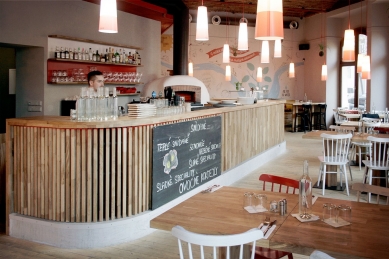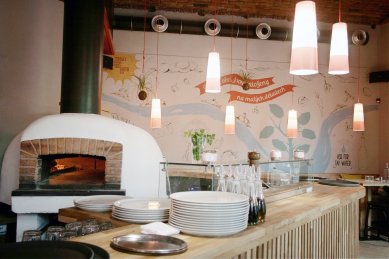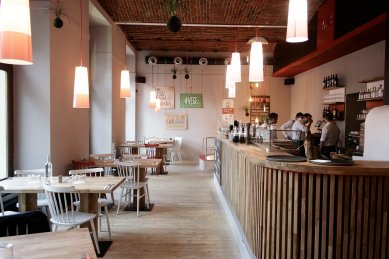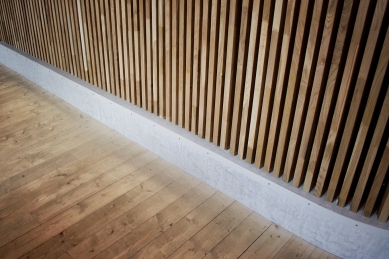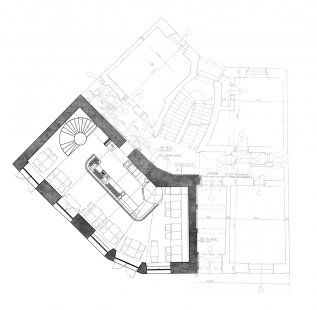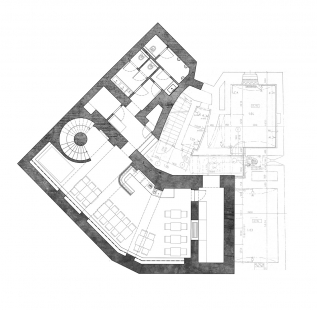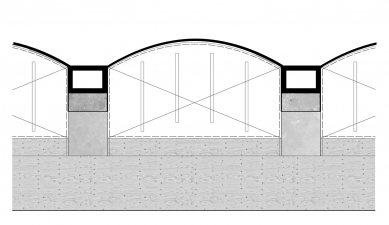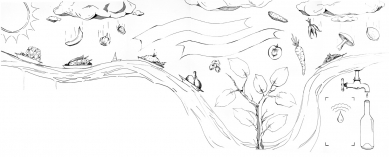
Restaurant Podolka Karlín

The design of the Podolka restaurant in Karlín began in March 2015 through a direct selection of an architect. The subsequent implementation took place from June to October 2015. The investor, Podolka Gastro s.r.o., operates the successful Podolka restaurant in Podolí, and the goal was to create a sister branch in a different location while maintaining the brand elements of the original restaurant.
The philosophy of this brand is based on quality food with offerings of vegetarian, gluten-free, and paleo dishes. Fresh ingredients, homemade products, and a friendly approach. All of these aspects inspired the creation of the concept and interior design with its positive atmosphere.
The space in the building at Šaldova 34 underwent a complete interior reconstruction, which spans two floors (ground floor, basement), both in the public areas and in the technical rooms, including the kitchen.
The centerpiece of the interior is the bar counter, which is connected through the salad station and work surface with the pizza preparation oven. The material used is oak plywood accompanied by light gray paint, dark gray, and red-and-white details. Red and white are the main brand colors of both restaurants. From the very beginning of the design, areas were planned that would be connected by graphic design, which is an integral part of the overall concept. The graphic design was addressed already in the design phase between the architect and graphic designer Petr Dragoun. Suspended elements such as live plants, original lighting by Petr Bakoš, and plywood with printed graphics imaginatively divide the otherwise open space. The floor consists of planed boards, which were intended to gradually acquire a natural patina. Motifs of the restaurant, which are also carried in a nautical spirit, appear on the painted wall created by painter Anna Toscheva based on the architect's concept. The basement was the weakest link of the original space. It underwent a reduction of the partition between the staircase and dining area, grinding of the arches to the concrete core, changes to the restroom layouts, and the realization of a second bar. The entire space was illuminated using designed Lightboxes, which create the feeling of natural lighting. The interior design also included furniture, which, apart from the chairs from the brand TON, was custom-made specifically for the restaurant.
The philosophy of this brand is based on quality food with offerings of vegetarian, gluten-free, and paleo dishes. Fresh ingredients, homemade products, and a friendly approach. All of these aspects inspired the creation of the concept and interior design with its positive atmosphere.
The space in the building at Šaldova 34 underwent a complete interior reconstruction, which spans two floors (ground floor, basement), both in the public areas and in the technical rooms, including the kitchen.
The centerpiece of the interior is the bar counter, which is connected through the salad station and work surface with the pizza preparation oven. The material used is oak plywood accompanied by light gray paint, dark gray, and red-and-white details. Red and white are the main brand colors of both restaurants. From the very beginning of the design, areas were planned that would be connected by graphic design, which is an integral part of the overall concept. The graphic design was addressed already in the design phase between the architect and graphic designer Petr Dragoun. Suspended elements such as live plants, original lighting by Petr Bakoš, and plywood with printed graphics imaginatively divide the otherwise open space. The floor consists of planed boards, which were intended to gradually acquire a natural patina. Motifs of the restaurant, which are also carried in a nautical spirit, appear on the painted wall created by painter Anna Toscheva based on the architect's concept. The basement was the weakest link of the original space. It underwent a reduction of the partition between the staircase and dining area, grinding of the arches to the concrete core, changes to the restroom layouts, and the realization of a second bar. The entire space was illuminated using designed Lightboxes, which create the feeling of natural lighting. The interior design also included furniture, which, apart from the chairs from the brand TON, was custom-made specifically for the restaurant.
Bowtie Bros.
The English translation is powered by AI tool. Switch to Czech to view the original text source.
0 comments
add comment



