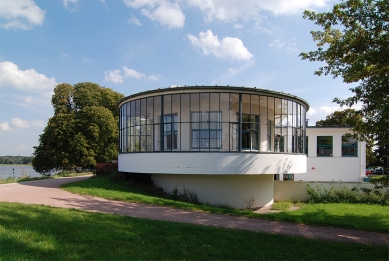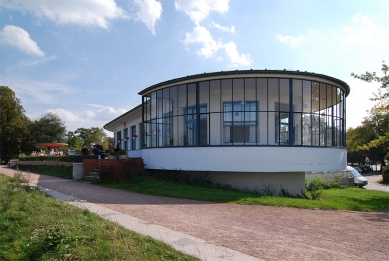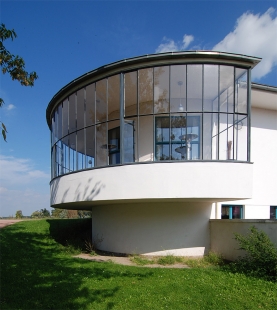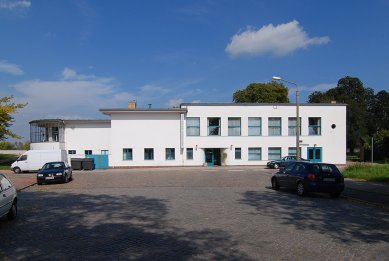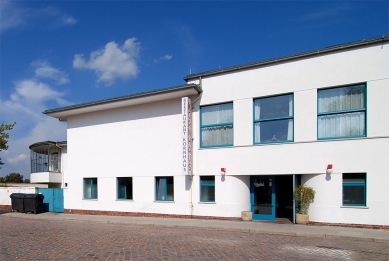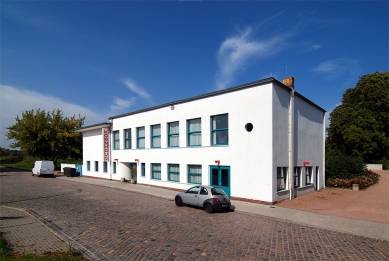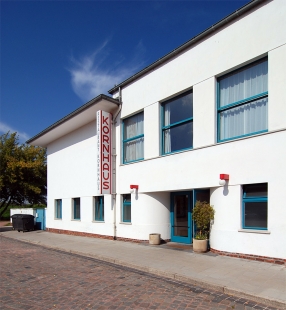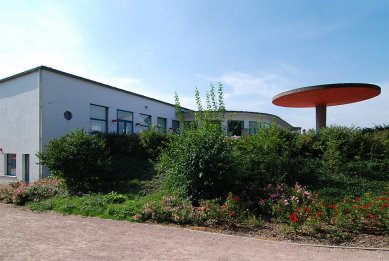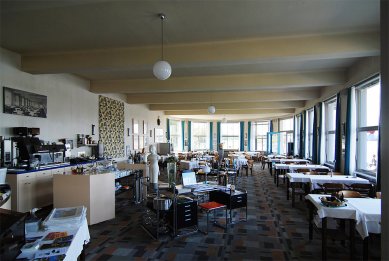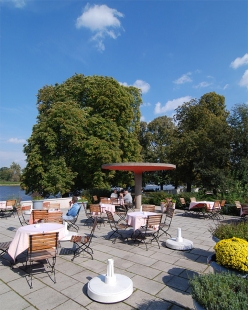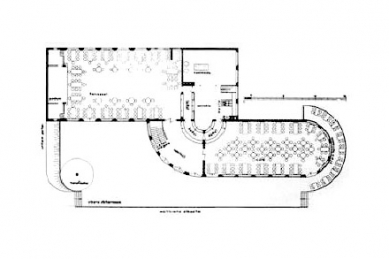
Restaurant Kornhaus

The city of Dessau announced a competition in March 1929 for a new excursion restaurant on the banks of the Elbe. Since the beginning of the century, a tavern named Kornhaus (granary) had stood here, as it was located on the site of a granary from the 18th century. This tavern was demolished in 1926.
At the end of 1929, construction of the restaurant began. Fieger harmoniously integrated the volume of the restaurant into the existing flood protection embankment. The building presents itself as two stories facing the street (on the ground floor, a beer hall, cloakroom, and restroom facilities under the terrace of the second floor). From the back, it appears as a single-story restaurant with a dance hall and a large terrace. However, the most striking feature is the round glass veranda, which seems to take off from the terrace of the building.
The Kornhaus restaurant quickly became popular not only among locals. Including the terraces and beer hall, it could accommodate up to 2000 guests.
The building survived the war unscathed and even during the DDR times was a popular excursion spot.
Between 1994 and 1996, it was completely reconstructed. All details, lost or damaged due to long-term intensive use (such as built-in backrests, lighting fixtures, and all fittings), were reproduced according to the original plans.
At the end of 1929, construction of the restaurant began. Fieger harmoniously integrated the volume of the restaurant into the existing flood protection embankment. The building presents itself as two stories facing the street (on the ground floor, a beer hall, cloakroom, and restroom facilities under the terrace of the second floor). From the back, it appears as a single-story restaurant with a dance hall and a large terrace. However, the most striking feature is the round glass veranda, which seems to take off from the terrace of the building.
The Kornhaus restaurant quickly became popular not only among locals. Including the terraces and beer hall, it could accommodate up to 2000 guests.
The building survived the war unscathed and even during the DDR times was a popular excursion spot.
Between 1994 and 1996, it was completely reconstructed. All details, lost or damaged due to long-term intensive use (such as built-in backrests, lighting fixtures, and all fittings), were reproduced according to the original plans.
The English translation is powered by AI tool. Switch to Czech to view the original text source.
0 comments
add comment


