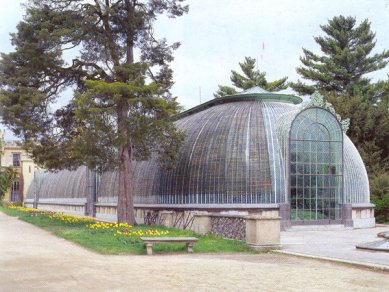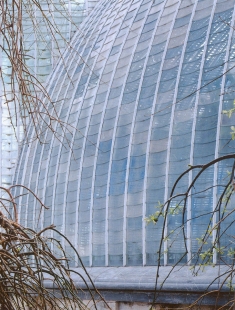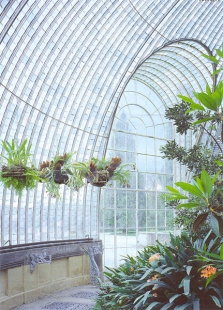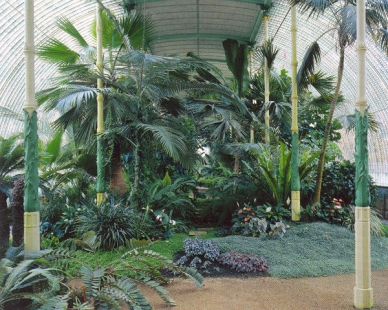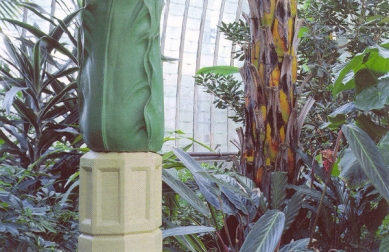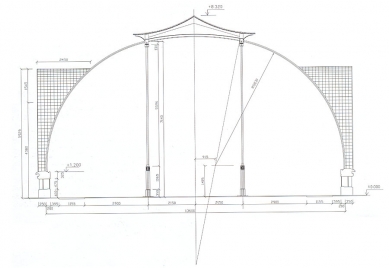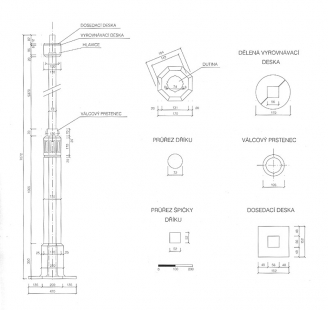
Renovation of the orangery at Lednice Castle in Moravia

In September 1840, Alois Joseph II, Prince of Liechtenstein, already considered the new construction of the "orange greenhouse." Originally, three structures stood on the site of today's building, which were demolished in connection with the greenhouse's construction. Right next to the castle was the castle theater, adjoining the original Baroque orangery. At the end, on the slope above the pond, stood a classicist temple of the muses designed by architect Engel, of which a supporting wall has been preserved behind the catacombs in the canal space. According to archival materials, the demolition of these structures took place between 1842 and 1843. The work on the new orangery began on July 16, 1843.
It is clear that the current greenhouse, which is purely classicist, was created in a completely different style than the castle's present Neo-Gothic appearance. When it was completed in 1845, the complex consisted of the Baroque stables of Fischer von Erlach and the Baroque-classicist castle. The Neo-Gothic redesign of the Lednice castle according to the designs of architects Wingelmüller and Heinrich was only completed in 1858. The classicist greenhouse represented the most modern building in the complex, but it had to be stylistically adapted as part of the castle's Neo-Gothic redesign.
In its original form, it served until 1939, when extensive reconstruction took place, partially altering the character of some elements. Later, only partial adjustments were made, addressing localized issues related to the structural condition. Throughout 1995, project preparation for the overall heritage restoration was initiated, as the load-bearing structure and decorative elements began to pose an immediate threat to operational safety (both the structure and the vegetation).
First, it was necessary to restore the heating system. This reconstruction took place in 1997-1998. In 1998, following the completion of investigations, work began on restoring five entrance portals. Interior work was completed by November 1, 2001, and all vegetation was restored by April 2002. New insulation systems were also established for the northern side and shading systems for the southern side of the buildings.
The load-bearing structure of the above-ground part of the greenhouse is 92 meters long, 14 meters wide, and 10 meters high. It was realized as a combination of stone elements – the base of the greenhouse, iron rods forming the cores of 44 columns, iron profiles supporting the actual glazing of 65,000 glass panes in the shape of scales, and wooden beams connecting the capitals of the columns, both longitudinally and transversely. The design of the structure and decoration of the individual load-bearing columns of the greenhouse is original, featuring cast iron sleeves on approximately 7-centimeter thick massive iron rods. The cast iron elements shaped like bamboo stems were adorned with flowers, fruits, and leaves of the banana plant made from nearly pure zinc. A very interesting detail is the solution of the columns' construction in cross-section. The gap between the iron rod and the cast iron sleeve was originally filled with plaster, and the resulting acidic environment manifested in corrosion problems on the columns. The iron structures were supplied by the Klein brothers' foundry in Sobotín. The greenhouse's ceiling was made of wood with a reed underlayment plastered with lime plaster. The greenhouse also has three interior classicist portals. The structure of the external portals was made of iron, featuring an entrance with doors and a folding vent above it.
On the site of the old orangery, which housed around 3,000 lemon and orange trees decorating the castle park during the winter period, the English architect Peter Hubert Desvignes built a new greenhouse from 1843 to 1845, modeled after the London winter greenhouse, measuring 92 meters long, 13 meters wide, and 10 meters high, as the first of its kind in Austria. The iron structure, manufactured by the Klein brothers' company from Sobotín in Northern Moravia, is covered with glass scale tiles. Today, about 250 species of tropical and subtropical plants are grown in the greenhouse. The origins of the Lednice castle park are linked to the Renaissance developmental phase of the castle. Since the 1630s, the Renaissance garden was gradually transformed in the spirit of French parks with geometric flowerbed layouts. From the end of the 18th century, with the emergence of new ideas and artistic understandings of the world, there was a gradual transformation of the French park into a vast English-style park, made possible by extensive terrain and drainage modifications of the landscape near the castle. The park was interspersed with avenues leading to classicist, Empire, and romantic salets scattered throughout the landscape. In the immediate vicinity of the castle buildings, geometric stylization of the flowerbeds has been preserved, supplemented by a fountain and a number of stone vases and sculptures, mostly from the 18th to 19th centuries, often carrying allegorical significance, such as a sculpture of a woman with unfolded plans, a compass, and a square, symbolizing the art of construction. Today, the Lednice castle park is one of the most significant preserved parks in Central Europe. Its dendrological and botanical richness is extraordinary, as intentional plantings of domestic and exotic trees of several hundred plant species with predominantly ornamental character have been carried out here. In the second half of the 19th century, the princely gardener, and from 1889 the director of gardens for his contributions to park modifications, was Wilheim Lauche, who founded a gardening school in Lednice in 1895, a predecessor to higher agricultural education in this South Moravian town.
It is clear that the current greenhouse, which is purely classicist, was created in a completely different style than the castle's present Neo-Gothic appearance. When it was completed in 1845, the complex consisted of the Baroque stables of Fischer von Erlach and the Baroque-classicist castle. The Neo-Gothic redesign of the Lednice castle according to the designs of architects Wingelmüller and Heinrich was only completed in 1858. The classicist greenhouse represented the most modern building in the complex, but it had to be stylistically adapted as part of the castle's Neo-Gothic redesign.
In its original form, it served until 1939, when extensive reconstruction took place, partially altering the character of some elements. Later, only partial adjustments were made, addressing localized issues related to the structural condition. Throughout 1995, project preparation for the overall heritage restoration was initiated, as the load-bearing structure and decorative elements began to pose an immediate threat to operational safety (both the structure and the vegetation).
First, it was necessary to restore the heating system. This reconstruction took place in 1997-1998. In 1998, following the completion of investigations, work began on restoring five entrance portals. Interior work was completed by November 1, 2001, and all vegetation was restored by April 2002. New insulation systems were also established for the northern side and shading systems for the southern side of the buildings.
The load-bearing structure of the above-ground part of the greenhouse is 92 meters long, 14 meters wide, and 10 meters high. It was realized as a combination of stone elements – the base of the greenhouse, iron rods forming the cores of 44 columns, iron profiles supporting the actual glazing of 65,000 glass panes in the shape of scales, and wooden beams connecting the capitals of the columns, both longitudinally and transversely. The design of the structure and decoration of the individual load-bearing columns of the greenhouse is original, featuring cast iron sleeves on approximately 7-centimeter thick massive iron rods. The cast iron elements shaped like bamboo stems were adorned with flowers, fruits, and leaves of the banana plant made from nearly pure zinc. A very interesting detail is the solution of the columns' construction in cross-section. The gap between the iron rod and the cast iron sleeve was originally filled with plaster, and the resulting acidic environment manifested in corrosion problems on the columns. The iron structures were supplied by the Klein brothers' foundry in Sobotín. The greenhouse's ceiling was made of wood with a reed underlayment plastered with lime plaster. The greenhouse also has three interior classicist portals. The structure of the external portals was made of iron, featuring an entrance with doors and a folding vent above it.
author's report
On the site of the old orangery, which housed around 3,000 lemon and orange trees decorating the castle park during the winter period, the English architect Peter Hubert Desvignes built a new greenhouse from 1843 to 1845, modeled after the London winter greenhouse, measuring 92 meters long, 13 meters wide, and 10 meters high, as the first of its kind in Austria. The iron structure, manufactured by the Klein brothers' company from Sobotín in Northern Moravia, is covered with glass scale tiles. Today, about 250 species of tropical and subtropical plants are grown in the greenhouse. The origins of the Lednice castle park are linked to the Renaissance developmental phase of the castle. Since the 1630s, the Renaissance garden was gradually transformed in the spirit of French parks with geometric flowerbed layouts. From the end of the 18th century, with the emergence of new ideas and artistic understandings of the world, there was a gradual transformation of the French park into a vast English-style park, made possible by extensive terrain and drainage modifications of the landscape near the castle. The park was interspersed with avenues leading to classicist, Empire, and romantic salets scattered throughout the landscape. In the immediate vicinity of the castle buildings, geometric stylization of the flowerbeds has been preserved, supplemented by a fountain and a number of stone vases and sculptures, mostly from the 18th to 19th centuries, often carrying allegorical significance, such as a sculpture of a woman with unfolded plans, a compass, and a square, symbolizing the art of construction. Today, the Lednice castle park is one of the most significant preserved parks in Central Europe. Its dendrological and botanical richness is extraordinary, as intentional plantings of domestic and exotic trees of several hundred plant species with predominantly ornamental character have been carried out here. In the second half of the 19th century, the princely gardener, and from 1889 the director of gardens for his contributions to park modifications, was Wilheim Lauche, who founded a gardening school in Lednice in 1895, a predecessor to higher agricultural education in this South Moravian town.
The English translation is powered by AI tool. Switch to Czech to view the original text source.
4 comments
add comment
Subject
Author
Date
tak hlavně že to nespadlo
Hedulina
25.03.08 12:07
hm?
milan
25.03.08 04:26
lednická oranžerie
andrea
09.12.08 12:38
Eva
09.12.08 01:13
show all comments


