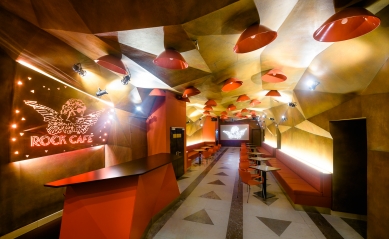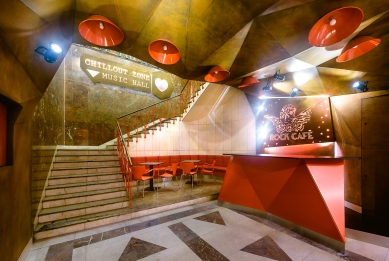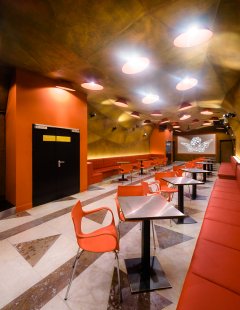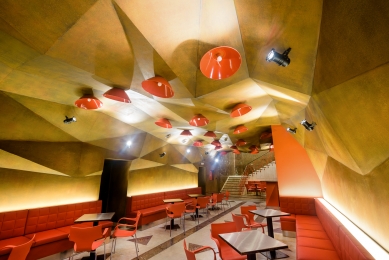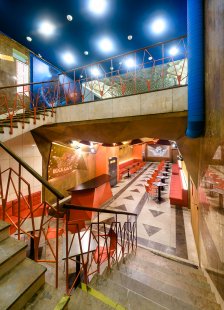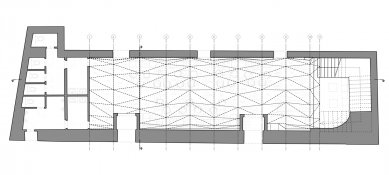
Renovation of the interior of the Rock Café club

Introduction
The Rock Café club has been one of the oldest music clubs in Prague since 1990. This iconic club is situated in a three-story historic block on Národní street. After the last reconstruction in 2009, the now completely multi-genre Rock Café offers a wide range of cultural activities of high technical quality in the form of a theater hall, cinema, gallery, bar (1st basement) and music hall (2nd basement). The hall is connected to the rest of the club by a foyer and vertical communication. The foyer was insufficiently utilized, and the staircase separated the spaces more than it connected them. Most visitors preferred to spend their time during concert breaks on the upper floor.
Project Assignment
The goal was to create a new solution for the foyer of the music hall in the form of a Chillout Zone, to connect and revive the foyer of the lower floor with the upper floor of the gallery, and also to create a unifying functional concept for the club, facilitating visitor orientation.
Concept
Following the original artistic sculptures of the ear and ear canal, complemented by the motto "Rock Café Your Third Ear" at the entrance section of the bar, visitors continue through an imaginary entrance into the club, as if through the body and ear, gradually arriving at the very heart of the club - the music hall.
Layout, Materials
The previous box arrangement severely limited movement in the foyer and strictly determined seating positions and passage possibilities. The very generous space felt smaller and limited due to obstacles. The new layout emphasizes easy access to seating areas, movement, and orientation. The boxes were removed, and the layout was opened up. This increased capacity and expanded the space for movement. The built-in more comfortable seating along the walls was preserved. For the high-load area, a durable material solution was designed in the form of leather upholstery with scuffs. The maximal part of the seating furniture's structure along the walls was preserved and refurbished. The original tables were also reused. The space now offers 60 seating places. The choice of visible materials was based on the color scheme used in Rock Café, both in graphics and the existing interior. The dominant red was complemented by the expression of rusting metal, emphasizing the rock atmosphere of the club.
Solution
At the entrance level, a 4 x 1.5 m large, backlit sign made of corten steel informs visitors about the hall's position. The railing along the magnificent three-armed staircase with marble flooring was preserved, supplemented with infills and repainted. As one descends into the hall, the first view opens into the "rock cave" with red cut-in volumes leading into the hall. This entrance is followed by a merchandise counter, made up of three parts of bent and painted sheet metal, serving for band presentations and sales of promotional items. A backlit logo, milled and bent from one piece of corten, behind the counter, serves as a focal point where visitors and bands can take photos. The main viewing wall features a projection of current activities in the hall. Thanks to the new sound system in the foyer, viewers can enjoy the concert experience in a calmer atmosphere with good sound and a 3.5 x 2 m large image, even with a high capacity in the hall. The projection surface can also be used for lectures or corporate events.
Ceiling
The most striking part of the Chillout Zone is the triangular ceiling that conceals ventilation and electrical installations. The ceiling was designed to create a unique atmosphere for the foyer, be easily memorable, and attract new generations of listeners. Conceptually, the music hall and Chillout Zone parallel the heart, therefore the shape was designed to evoke the space within the heart cavity. The lacquered industrial lights with a diameter of 0.5 m resemble veins and bring in light. Various lighting modes combined with recessed LED strips in the benches create a unique atmosphere according to the desired use. Despite the diverse shape of the geometry, there was minimal reduction of the ceiling height. Due to the change in height levels, observers experience a unique feeling in each movement point just by passing through the foyer. The spatial arrangement of the panels improves the acoustic conditions of the foyer.
Tools
The complete geometry was designed using the visual programming language Grasshopper for Rhinoceros. Thanks to the use of generative processes, it was possible to ensure quick and often repeated manipulation with the 3D model of the ceiling up to the production documentation phase. The doubly curved surface consists of triangular segments shaped similarly to the pattern of the original marble flooring. To simplify production, a series of basic 32 triangles is repeated in the design, supplemented by special atypical triangles at the points where they connect to structural openings. In total, the ceiling and wall surface consist of 197 triangles covering an area of 141 m².
The Rock Café club has been one of the oldest music clubs in Prague since 1990. This iconic club is situated in a three-story historic block on Národní street. After the last reconstruction in 2009, the now completely multi-genre Rock Café offers a wide range of cultural activities of high technical quality in the form of a theater hall, cinema, gallery, bar (1st basement) and music hall (2nd basement). The hall is connected to the rest of the club by a foyer and vertical communication. The foyer was insufficiently utilized, and the staircase separated the spaces more than it connected them. Most visitors preferred to spend their time during concert breaks on the upper floor.
Project Assignment
The goal was to create a new solution for the foyer of the music hall in the form of a Chillout Zone, to connect and revive the foyer of the lower floor with the upper floor of the gallery, and also to create a unifying functional concept for the club, facilitating visitor orientation.
Concept
Following the original artistic sculptures of the ear and ear canal, complemented by the motto "Rock Café Your Third Ear" at the entrance section of the bar, visitors continue through an imaginary entrance into the club, as if through the body and ear, gradually arriving at the very heart of the club - the music hall.
Layout, Materials
The previous box arrangement severely limited movement in the foyer and strictly determined seating positions and passage possibilities. The very generous space felt smaller and limited due to obstacles. The new layout emphasizes easy access to seating areas, movement, and orientation. The boxes were removed, and the layout was opened up. This increased capacity and expanded the space for movement. The built-in more comfortable seating along the walls was preserved. For the high-load area, a durable material solution was designed in the form of leather upholstery with scuffs. The maximal part of the seating furniture's structure along the walls was preserved and refurbished. The original tables were also reused. The space now offers 60 seating places. The choice of visible materials was based on the color scheme used in Rock Café, both in graphics and the existing interior. The dominant red was complemented by the expression of rusting metal, emphasizing the rock atmosphere of the club.
Solution
At the entrance level, a 4 x 1.5 m large, backlit sign made of corten steel informs visitors about the hall's position. The railing along the magnificent three-armed staircase with marble flooring was preserved, supplemented with infills and repainted. As one descends into the hall, the first view opens into the "rock cave" with red cut-in volumes leading into the hall. This entrance is followed by a merchandise counter, made up of three parts of bent and painted sheet metal, serving for band presentations and sales of promotional items. A backlit logo, milled and bent from one piece of corten, behind the counter, serves as a focal point where visitors and bands can take photos. The main viewing wall features a projection of current activities in the hall. Thanks to the new sound system in the foyer, viewers can enjoy the concert experience in a calmer atmosphere with good sound and a 3.5 x 2 m large image, even with a high capacity in the hall. The projection surface can also be used for lectures or corporate events.
Ceiling
The most striking part of the Chillout Zone is the triangular ceiling that conceals ventilation and electrical installations. The ceiling was designed to create a unique atmosphere for the foyer, be easily memorable, and attract new generations of listeners. Conceptually, the music hall and Chillout Zone parallel the heart, therefore the shape was designed to evoke the space within the heart cavity. The lacquered industrial lights with a diameter of 0.5 m resemble veins and bring in light. Various lighting modes combined with recessed LED strips in the benches create a unique atmosphere according to the desired use. Despite the diverse shape of the geometry, there was minimal reduction of the ceiling height. Due to the change in height levels, observers experience a unique feeling in each movement point just by passing through the foyer. The spatial arrangement of the panels improves the acoustic conditions of the foyer.
Tools
The complete geometry was designed using the visual programming language Grasshopper for Rhinoceros. Thanks to the use of generative processes, it was possible to ensure quick and often repeated manipulation with the 3D model of the ceiling up to the production documentation phase. The doubly curved surface consists of triangular segments shaped similarly to the pattern of the original marble flooring. To simplify production, a series of basic 32 triangles is repeated in the design, supplemented by special atypical triangles at the points where they connect to structural openings. In total, the ceiling and wall surface consist of 197 triangles covering an area of 141 m².
The English translation is powered by AI tool. Switch to Czech to view the original text source.
0 comments
add comment


