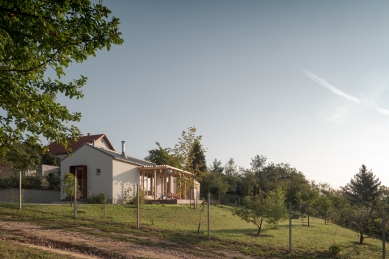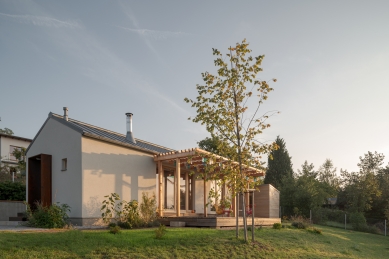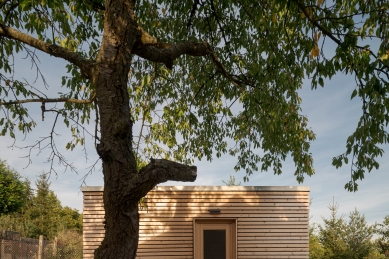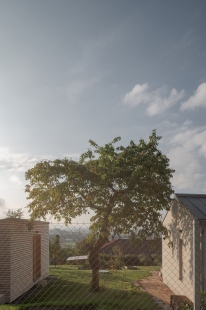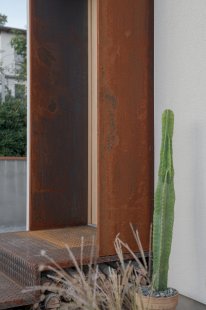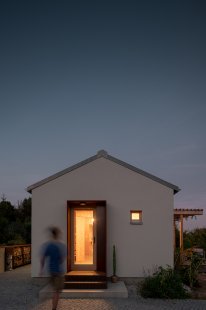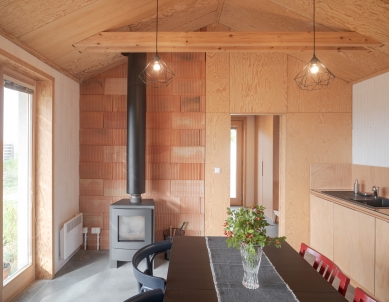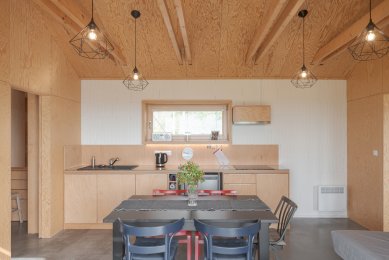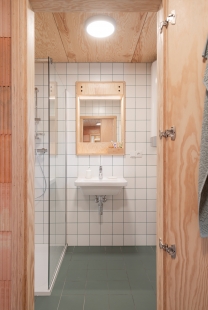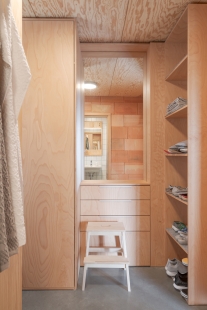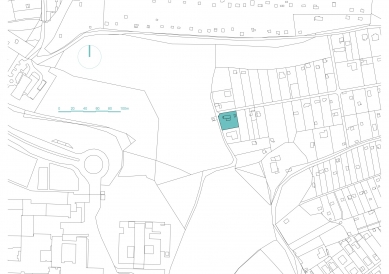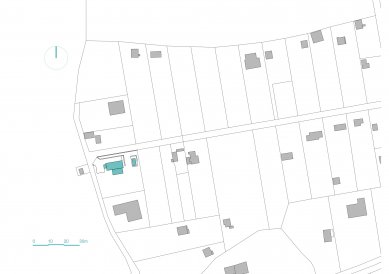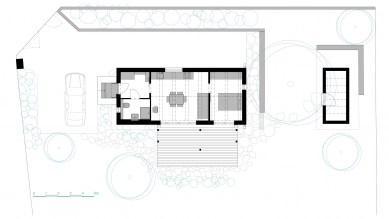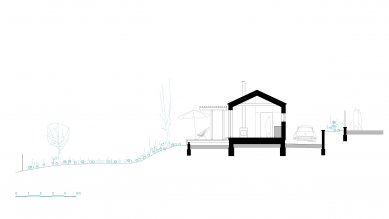
Recreational cottage at Mikulka

The Mikulka Town is my summer cinema
A small structure in a recreational area in Plzeň na Mikulce has risen on the unused land of an investor. The task was to breathe new life into the “forgotten” garden and create a harmonious place. The main advantage of the location is the view, while its main challenge is the terrain. The defining motivation was to realize everything in real-time, both the house and the garden. The authors chose a simple form, an elongated house with a gable roof, and placed it on the slope so that one could walk through the garden without obstacles. In the upper northern part, the land borders a busy pedestrian path, where dense vegetation is placed, and at the site of a mature tree, the authors provided a view without compromising the user's privacy. The house stands in the middle of the terrain. The largest part of the garden on the southern side, sheltered by the house, remains open with a view of the landscape. The object is compact, simply arranged, with an entrance and bathroom, living space, and bedroom. The floor area of the interior is extended by a connected terrace, which serves as an outdoor living room in summer and maintains a sense of space when looking out in winter. The house is designed for year-round use, so the authors placed higher demands on the construction and equipment. The exterior walls are made of ceramic blocks with internal thermal insulation, and the roof is constructed on a simple wooden frame with a titanium zinc covering. The authors work directly with the material.
All materials in the project are exposed and visible. Wood, concrete, stone, metal, ceramics, glass—these materials are all authentic and sensitively used. The whole is complemented by the wooden construction of the tool shed, terrace, pergola, spaces around the house, and the entrance portal.
A small structure in a recreational area in Plzeň na Mikulce has risen on the unused land of an investor. The task was to breathe new life into the “forgotten” garden and create a harmonious place. The main advantage of the location is the view, while its main challenge is the terrain. The defining motivation was to realize everything in real-time, both the house and the garden. The authors chose a simple form, an elongated house with a gable roof, and placed it on the slope so that one could walk through the garden without obstacles. In the upper northern part, the land borders a busy pedestrian path, where dense vegetation is placed, and at the site of a mature tree, the authors provided a view without compromising the user's privacy. The house stands in the middle of the terrain. The largest part of the garden on the southern side, sheltered by the house, remains open with a view of the landscape. The object is compact, simply arranged, with an entrance and bathroom, living space, and bedroom. The floor area of the interior is extended by a connected terrace, which serves as an outdoor living room in summer and maintains a sense of space when looking out in winter. The house is designed for year-round use, so the authors placed higher demands on the construction and equipment. The exterior walls are made of ceramic blocks with internal thermal insulation, and the roof is constructed on a simple wooden frame with a titanium zinc covering. The authors work directly with the material.
All materials in the project are exposed and visible. Wood, concrete, stone, metal, ceramics, glass—these materials are all authentic and sensitively used. The whole is complemented by the wooden construction of the tool shed, terrace, pergola, spaces around the house, and the entrance portal.
architectureMADE
The English translation is powered by AI tool. Switch to Czech to view the original text source.
0 comments
add comment


