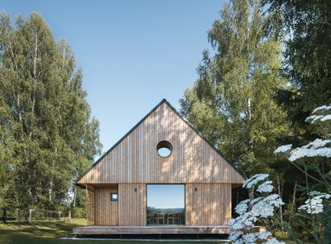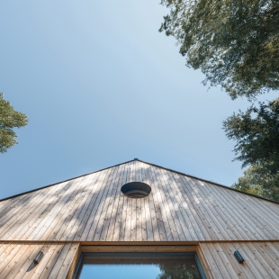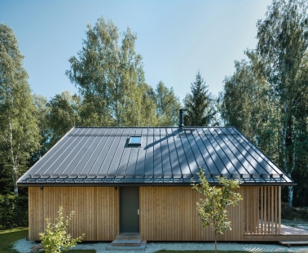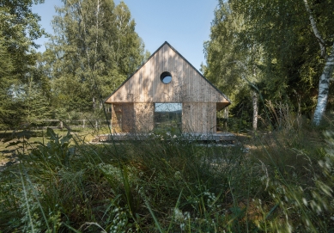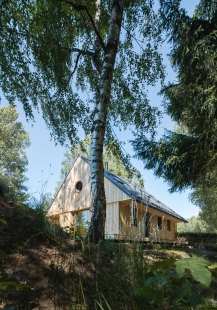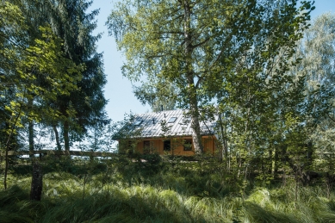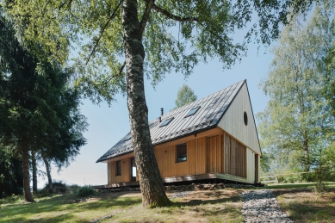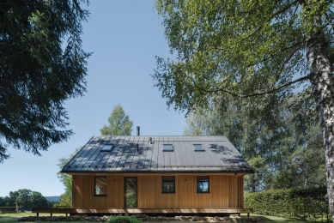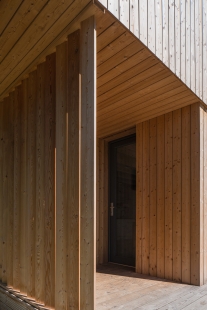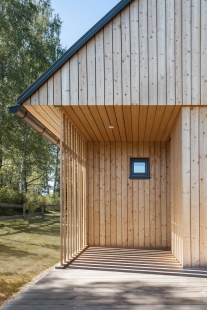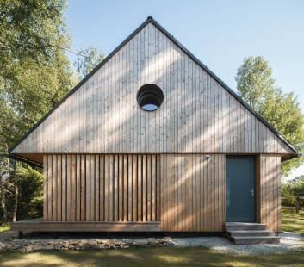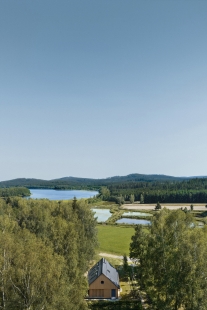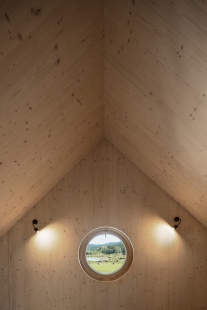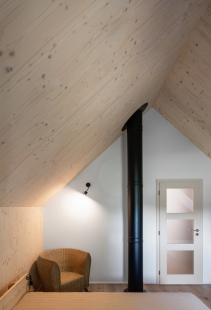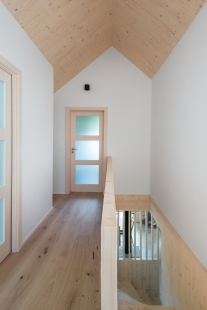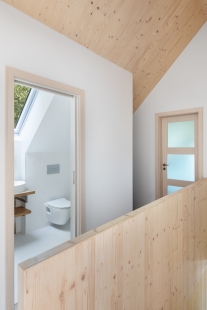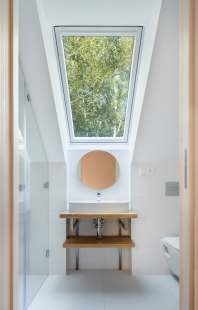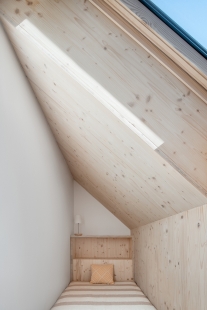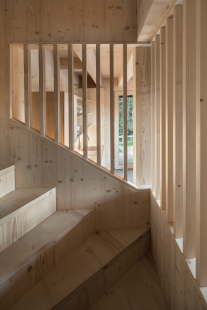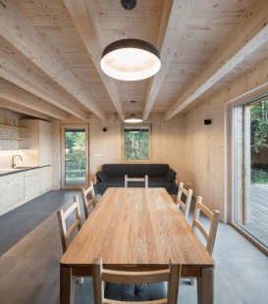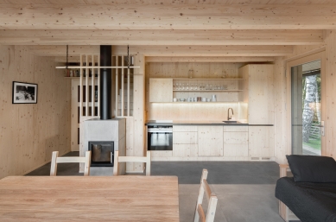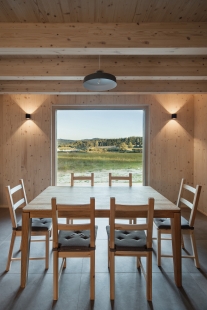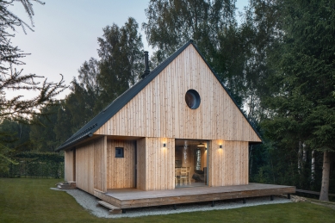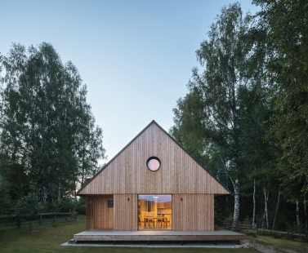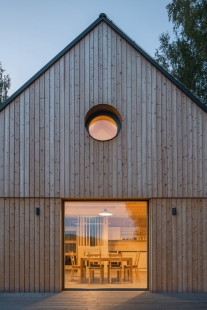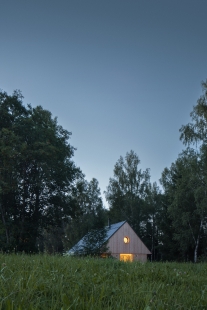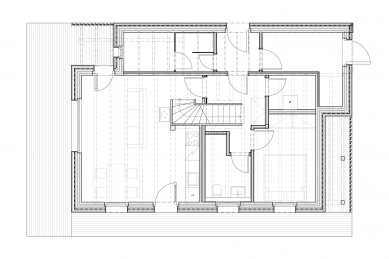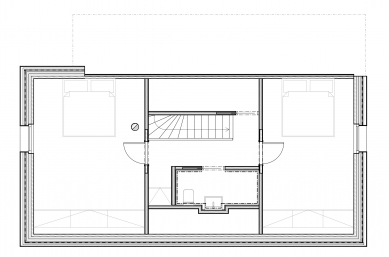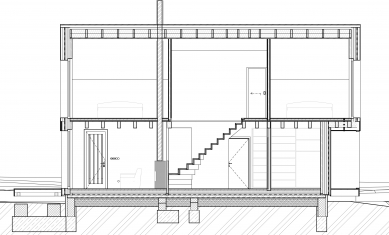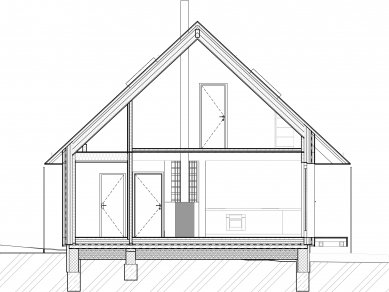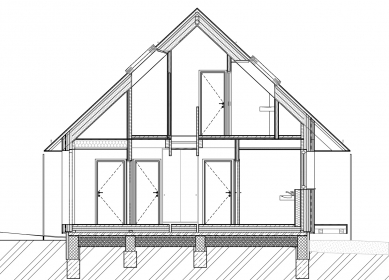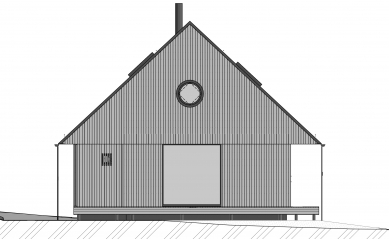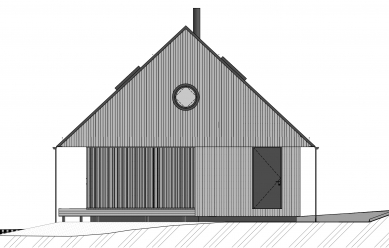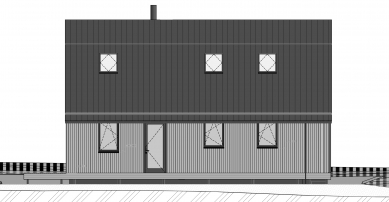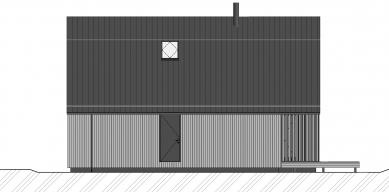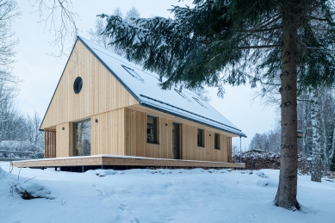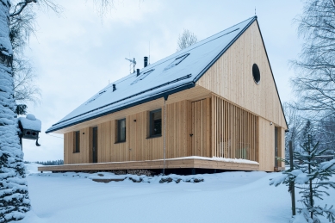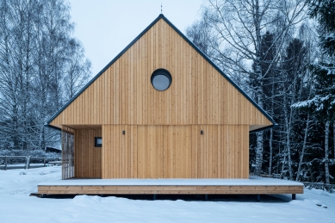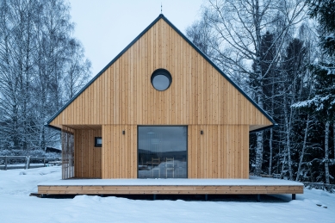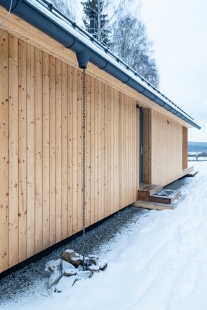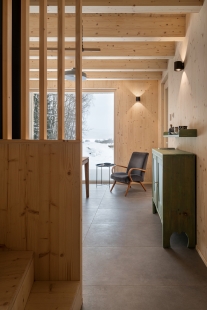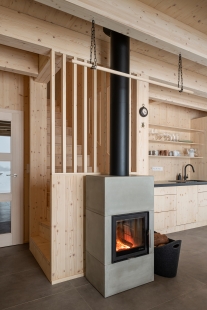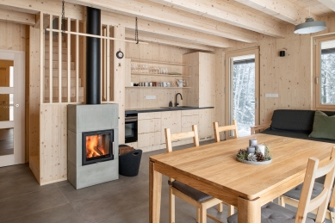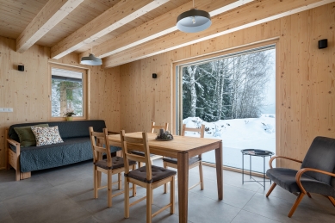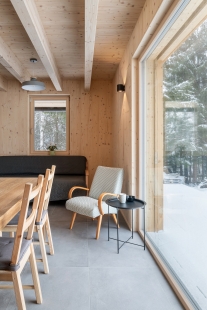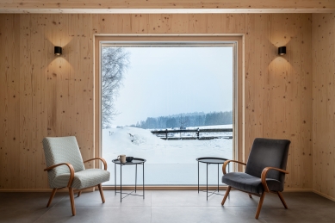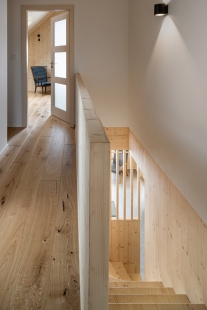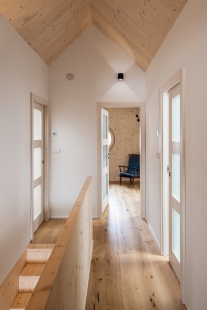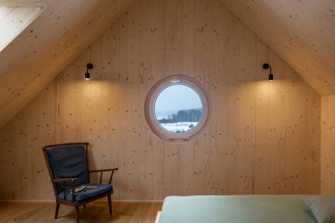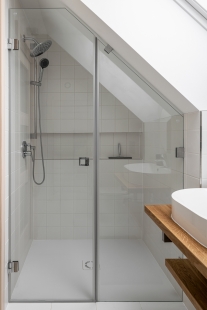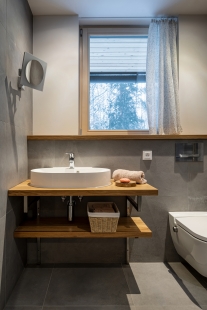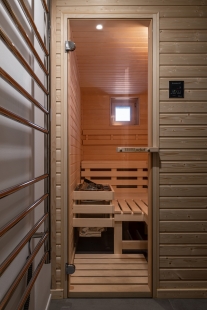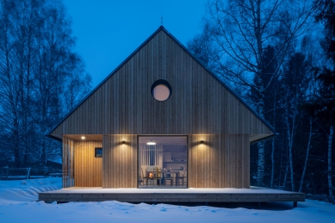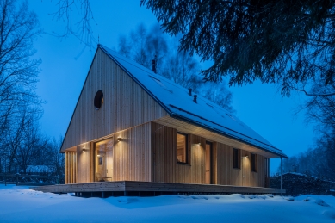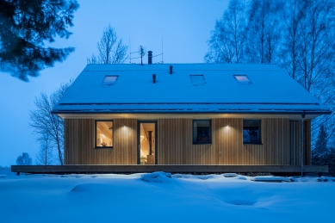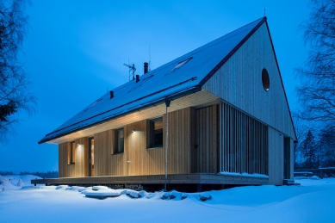
Recreational cottage at Lipno

The building plot is located in the Šumava recreation area near the Lipno reservoir. On the project site, there stood a type of wooden recreational cottage from the 1970s, which is replaced by a new building with comfortable facilities for practicing mountain sports in every season. The construction, with its location, connects to the relaxed urban planning of the surrounding buildings and respects the height relations in the area. The plot is shielded by mature greenery from the regional railway line that runs through the area to the northeast. Beyond the tracks, the narrower part of the Lipno reservoir opens to the southeast, i.e. the mouth of the Vltava River.
The morphology of the house draws from several principles of Šumava architecture: rectangular floor plan, compact shape, orientation along the contour line, creation of a covered porch, and a more pronounced articulation of the gable (projection). The building is single-story with an attic. The height alignment of the eaves line with the lintels of the windows and doors on one horizontal line is a contemporary interpretation of the cornice.
The view of Lipno, with the peaks of Smrčina and Hraničník in the background, becomes the focal point of the project. The living space of the house – the living room –集中s around the dominant gable square window facing Lipno. The other windows offer direct views into the forest. The forest is also present in the interior through materials, scents, and colors. The ground floor features one small room, a bathroom, a laundry room, a small sauna, and a room for storing sports and technical equipment. The attic conceals a bathroom, a storage room, and two bedrooms with a circular window in the gable, framing the surrounding peaks.
Three sides of the house are lined with a wooden terrace, which, thanks to its variable width, creates, along with the prominent roof overhang, space for various uses (sunny and shaded seating, sauna resting area, storage for wood and bikes).
The building is designed as a wooden structure made from CLT panels visible in the interior. The composition is diffusely open with a ventilated facade. The facade cladding consists of vertical larch profiles, and the windows are complemented by integrated sliding shutters, with a metal standing seam roof. The construction was provided by the family company 3AE, which, in addition to quality workmanship, ensured, in close cooperation with the author, the finalization of the author's elements down to the last detail. Shared values, a sense of detail, and a love for natural materials resonate in the finished building.
The morphology of the house draws from several principles of Šumava architecture: rectangular floor plan, compact shape, orientation along the contour line, creation of a covered porch, and a more pronounced articulation of the gable (projection). The building is single-story with an attic. The height alignment of the eaves line with the lintels of the windows and doors on one horizontal line is a contemporary interpretation of the cornice.
The view of Lipno, with the peaks of Smrčina and Hraničník in the background, becomes the focal point of the project. The living space of the house – the living room –集中s around the dominant gable square window facing Lipno. The other windows offer direct views into the forest. The forest is also present in the interior through materials, scents, and colors. The ground floor features one small room, a bathroom, a laundry room, a small sauna, and a room for storing sports and technical equipment. The attic conceals a bathroom, a storage room, and two bedrooms with a circular window in the gable, framing the surrounding peaks.
Three sides of the house are lined with a wooden terrace, which, thanks to its variable width, creates, along with the prominent roof overhang, space for various uses (sunny and shaded seating, sauna resting area, storage for wood and bikes).
The building is designed as a wooden structure made from CLT panels visible in the interior. The composition is diffusely open with a ventilated facade. The facade cladding consists of vertical larch profiles, and the windows are complemented by integrated sliding shutters, with a metal standing seam roof. The construction was provided by the family company 3AE, which, in addition to quality workmanship, ensured, in close cooperation with the author, the finalization of the author's elements down to the last detail. Shared values, a sense of detail, and a love for natural materials resonate in the finished building.
The English translation is powered by AI tool. Switch to Czech to view the original text source.
0 comments
add comment


