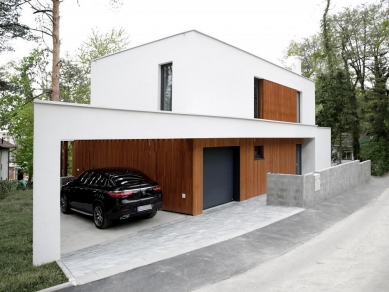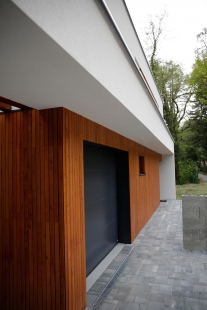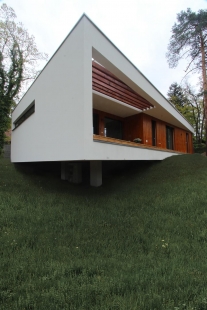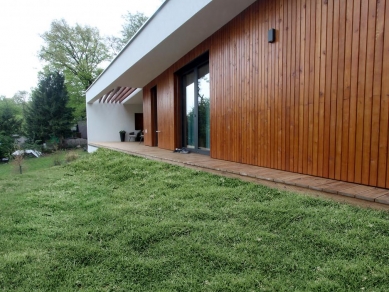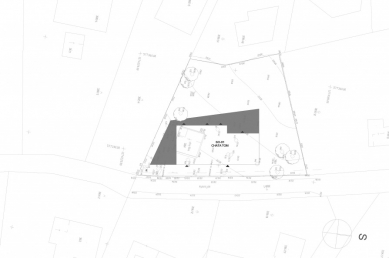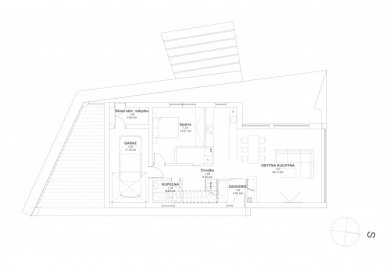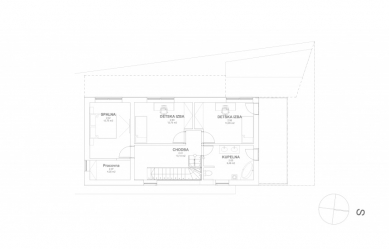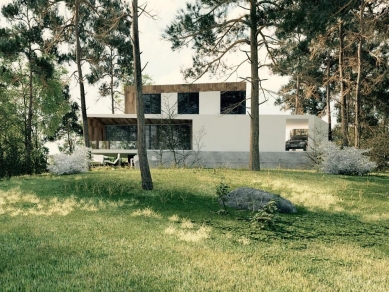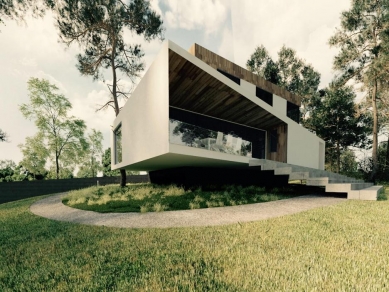
Recreational cabin TOM

 |
| photo: Zoltán Belokostolský |
The main entrance to the building is located on the eastern side of the property. Parking is provided on a paved, sloped area next to the building, under a pergola, and in the garage.
From the hallway, access leads to the living area of the house. The main space of the house on the ground floor consists of a living kitchen, which includes a dining and living area. To the left of the entrance is the parents' bedroom and bathroom, which are adjacent to the technical facilities of the house - the garage and a small storage room. The living rooms have access to a terrace oriented towards the garden. In the center of the living area is a staircase. On the recessed upper floor, there are two children's rooms with facilities.
The architectural design and positioning of the house were created with the aim of minimizing excavation work and interventions into the natural environment. The ground floor is at road level. On the eastern side, the building is cantilevered into the slope. The wooden structure is placed on a steel distribution structure. The load-bearing structure consists of a post system made of KVH beams.
Material-wise, the house reflects its construction and responds to the surroundings. The wooden cladding covers the majority of the façade. Wood was also used in parts of the awning and the terrace, which is shaded by a pergola.
NED ATELIER, s.r.o.
The English translation is powered by AI tool. Switch to Czech to view the original text source.
0 comments
add comment


