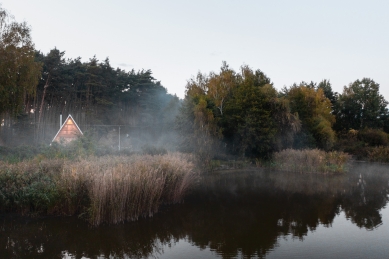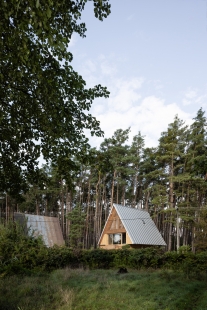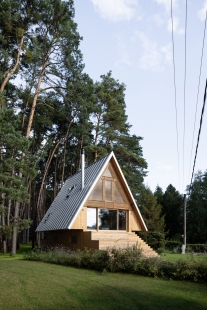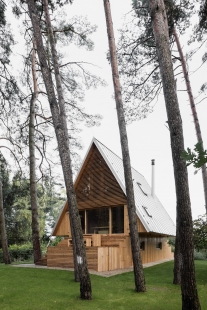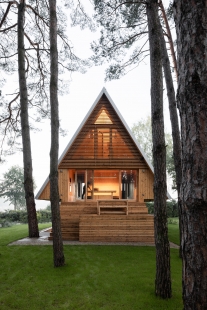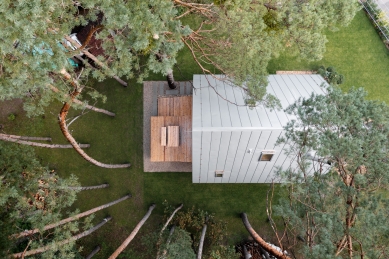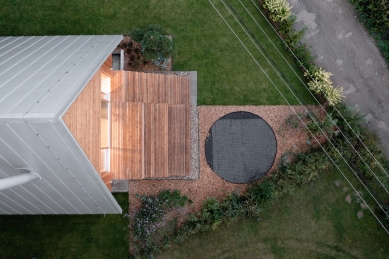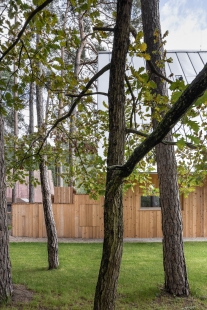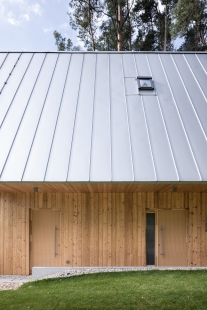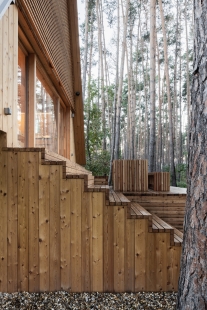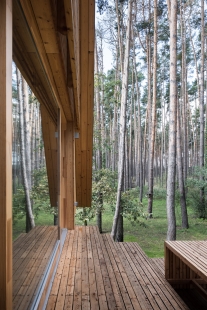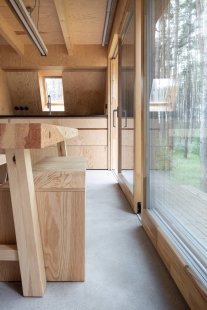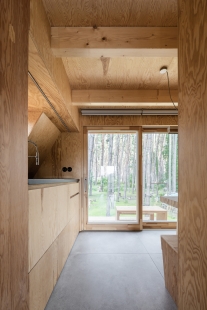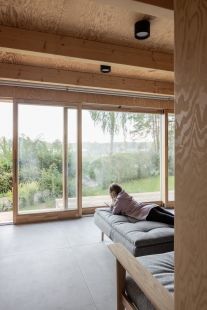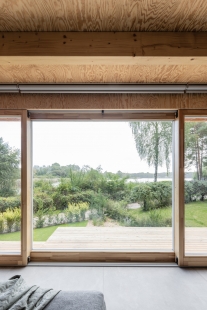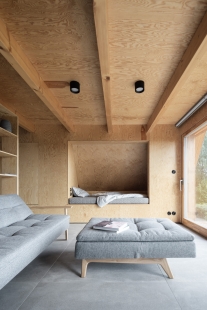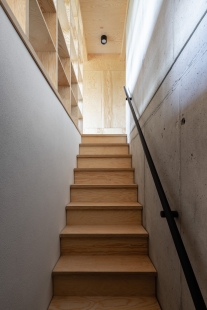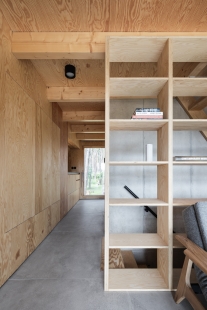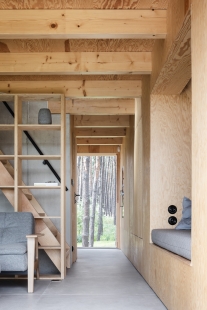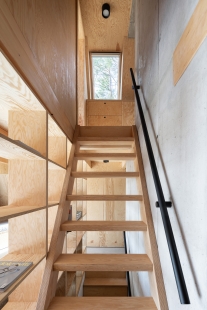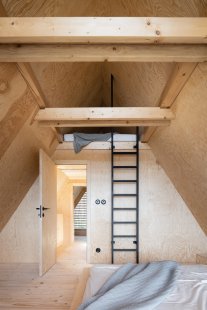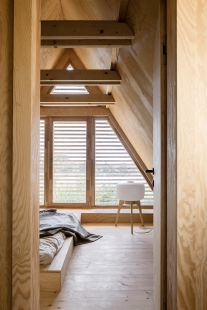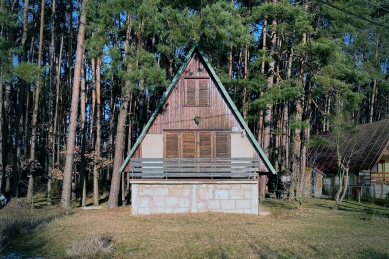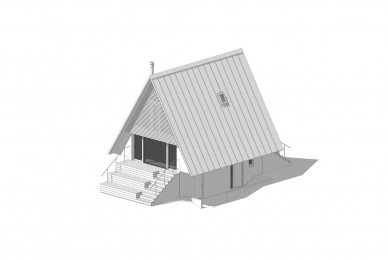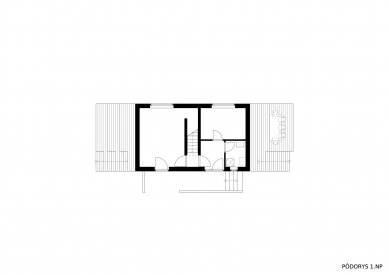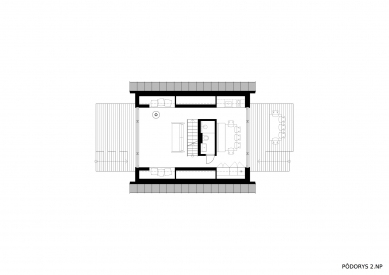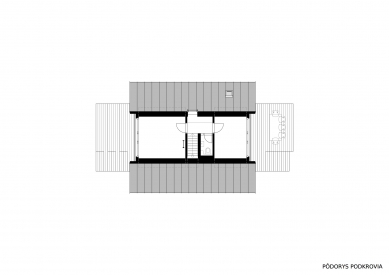
Recreational cottage

The area in question is located in the recreational area of Tomky, in the cadastre of Borský Svätý Jur. There was a two-story chalet with an attic of the so-called Tatra type on the site. The built-up area of the original structure was 44 m². This area remained the same with the construction of the new chalet. The building is connected to the electrical grid from an existing pole. The sewage system is connected to an existing septic tank. Water is supplied to the building from a dug well.
The chalet project respects the basic concept of the entire built-up area. The new chalet serves as a facility for individual recreation, for weekend or summer stays. The chalet, like the original old chalet, is two stories with an attic. The first above-ground floor is recessed into the flat terrain by approximately half a meter. The entrance to the building is from the northeast on the first above-ground floor, which serves as the technical facility, while the other floors will be residential areas. The building is topped with a sharp gable roof. The overall concept of the original chalet has thus been preserved.
We defined level 0.0 on the finished floor of this 1st above-ground floor. The building is compact in form, resembling a classic "A-frame" chalet. Both gable façades are fully glazed, due to the exceptional location of this building. On one side, the chalet is oriented towards the lake, and on the other side, towards the pine forest. The structure is placed in the direction of northeast > southwest, approximately 11 meters from the access road. The nearest surrounding structures are about 10 meters to the south and about 11 meters to the north.
The reason for demolishing the original structure and constructing a new one was mainly due to insufficient ceiling heights of the original structure and its inadequate energy efficiency.
As previously mentioned, entry to the chalet will be on the 1st floor beneath the overhanging gable roof, which will create a classic "porch" on both sides of the chalet. The entrance hall, technical room, storage, multipurpose room, and staircase form the lowest level. The storage has a separate external entrance. One will ascend to the 2nd floor via a single-flight staircase, which is designed as the day area of the building. The staircase and the adjacent bathroom divide this space into two parts. The larger part, oriented towards the lake, serves as a living room, while the smaller, oriented towards the forest, is a dining room with a kitchenette. Both parts are connected to the exterior through glazed walls. Both glazed walls at this level feature a pair of sliding doors that allow for effective cross-ventilation during the summer, thus preventing overheating of the interior. On both sides, wooden "stair" terraces extend from the interior. These serve as recreational spaces: the southern façade, oriented towards the lake, is ideal for sunbathing and similar summer activities, while the terrace on the northern façade, facing the forest, provides space for outdoor dining in the shade.
The attic constitutes the sleeping area of the chalet. It is also divided by the staircase and toilet into two parts, which form two bedrooms. Shading for these spaces is provided by wooden horizontal slats, which prevent overheating of the highest floor during the summer months.
The building is founded on concrete strips, on which there is a row of DT25 formwork blocks. On these, there is a reinforced concrete slab with a thickness of 150mm, asphalt waterproofing, and flooring layers. The external walls on the 1st floor are made of 250mm thick bricks. These are coated with asphalt waterproofing up to the level of the surrounding terrain. At this underground level, they are covered with rigid polystyrene and a drainage membrane. The ceiling slab above this floor is reinforced concrete with a thickness of 160mm. The entire structure above the 1st floor is made of wooden components, except for the stabilizing reinforced concrete transverse wall, which is located next to the staircase arms and extends up to the attic. It is made of visible reinforced concrete. The load-bearing external walls are of a frame construction made of profiles 60/160, which are composite with steel gable frames Jakel 120. The ceiling beams are of profiles 100/200. The rafters are also made from this profile. The partitions are made of profiles 50/100. The external walls are sheathed on the outside with 15mm thick OSB boards. They are filled with mineral wool insulation. On the interior sides, visible sides of all components are finished with pine plywood, anchored to the supporting structure made of 40/60 timbers. The floors on the 1st and 2nd floors consist of large-format ceramic tiles, while the attic features spruce planks. The walls on the 1st floor are plastered with gypsum plaster in the interior. The façade is made of larch boards, anchored to a supporting structure made of profiles 40/60. The roof covering is made of standing seam metal in a light shade. The windows are wooden with insulating triple glazing. The interior doors are also wooden, in wooden frames.
The chalet project respects the basic concept of the entire built-up area. The new chalet serves as a facility for individual recreation, for weekend or summer stays. The chalet, like the original old chalet, is two stories with an attic. The first above-ground floor is recessed into the flat terrain by approximately half a meter. The entrance to the building is from the northeast on the first above-ground floor, which serves as the technical facility, while the other floors will be residential areas. The building is topped with a sharp gable roof. The overall concept of the original chalet has thus been preserved.
We defined level 0.0 on the finished floor of this 1st above-ground floor. The building is compact in form, resembling a classic "A-frame" chalet. Both gable façades are fully glazed, due to the exceptional location of this building. On one side, the chalet is oriented towards the lake, and on the other side, towards the pine forest. The structure is placed in the direction of northeast > southwest, approximately 11 meters from the access road. The nearest surrounding structures are about 10 meters to the south and about 11 meters to the north.
The reason for demolishing the original structure and constructing a new one was mainly due to insufficient ceiling heights of the original structure and its inadequate energy efficiency.
As previously mentioned, entry to the chalet will be on the 1st floor beneath the overhanging gable roof, which will create a classic "porch" on both sides of the chalet. The entrance hall, technical room, storage, multipurpose room, and staircase form the lowest level. The storage has a separate external entrance. One will ascend to the 2nd floor via a single-flight staircase, which is designed as the day area of the building. The staircase and the adjacent bathroom divide this space into two parts. The larger part, oriented towards the lake, serves as a living room, while the smaller, oriented towards the forest, is a dining room with a kitchenette. Both parts are connected to the exterior through glazed walls. Both glazed walls at this level feature a pair of sliding doors that allow for effective cross-ventilation during the summer, thus preventing overheating of the interior. On both sides, wooden "stair" terraces extend from the interior. These serve as recreational spaces: the southern façade, oriented towards the lake, is ideal for sunbathing and similar summer activities, while the terrace on the northern façade, facing the forest, provides space for outdoor dining in the shade.
The attic constitutes the sleeping area of the chalet. It is also divided by the staircase and toilet into two parts, which form two bedrooms. Shading for these spaces is provided by wooden horizontal slats, which prevent overheating of the highest floor during the summer months.
The building is founded on concrete strips, on which there is a row of DT25 formwork blocks. On these, there is a reinforced concrete slab with a thickness of 150mm, asphalt waterproofing, and flooring layers. The external walls on the 1st floor are made of 250mm thick bricks. These are coated with asphalt waterproofing up to the level of the surrounding terrain. At this underground level, they are covered with rigid polystyrene and a drainage membrane. The ceiling slab above this floor is reinforced concrete with a thickness of 160mm. The entire structure above the 1st floor is made of wooden components, except for the stabilizing reinforced concrete transverse wall, which is located next to the staircase arms and extends up to the attic. It is made of visible reinforced concrete. The load-bearing external walls are of a frame construction made of profiles 60/160, which are composite with steel gable frames Jakel 120. The ceiling beams are of profiles 100/200. The rafters are also made from this profile. The partitions are made of profiles 50/100. The external walls are sheathed on the outside with 15mm thick OSB boards. They are filled with mineral wool insulation. On the interior sides, visible sides of all components are finished with pine plywood, anchored to the supporting structure made of 40/60 timbers. The floors on the 1st and 2nd floors consist of large-format ceramic tiles, while the attic features spruce planks. The walls on the 1st floor are plastered with gypsum plaster in the interior. The façade is made of larch boards, anchored to a supporting structure made of profiles 40/60. The roof covering is made of standing seam metal in a light shade. The windows are wooden with insulating triple glazing. The interior doors are also wooden, in wooden frames.
author's report
The English translation is powered by AI tool. Switch to Czech to view the original text source.
2 comments
add comment
Subject
Author
Date
bezvadný!
T.Pavlík
12.02.23 04:07
Poklona
Jiří Vaculík
16.02.23 10:53
show all comments


