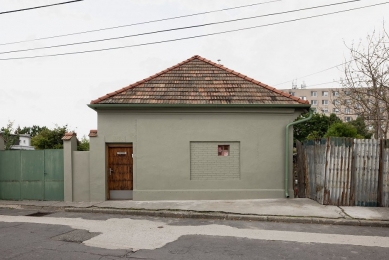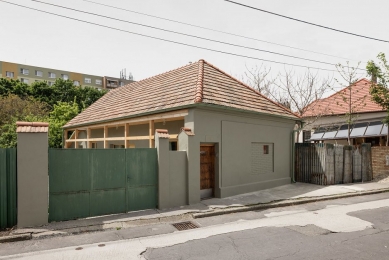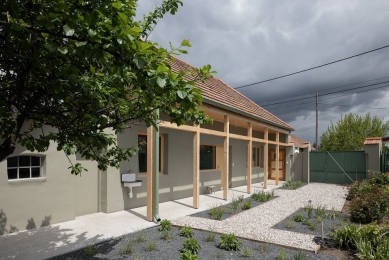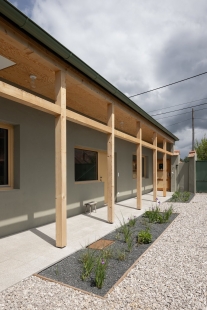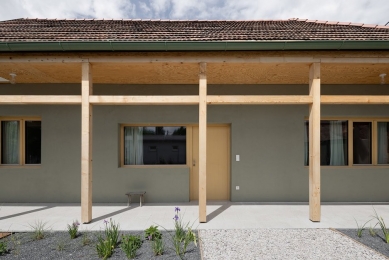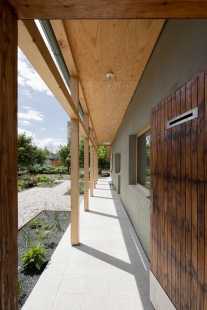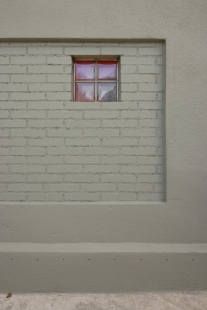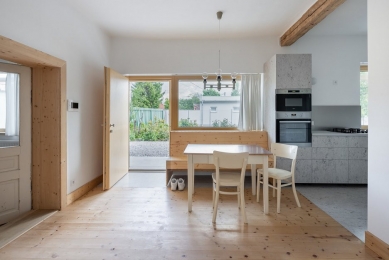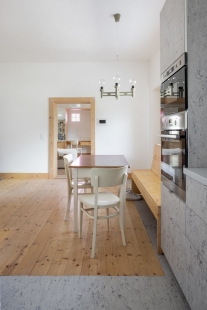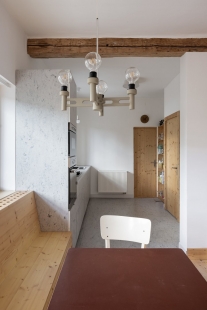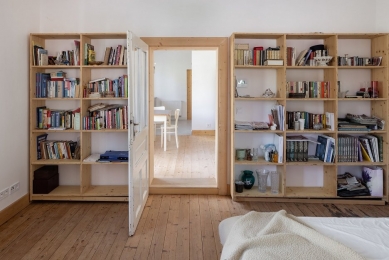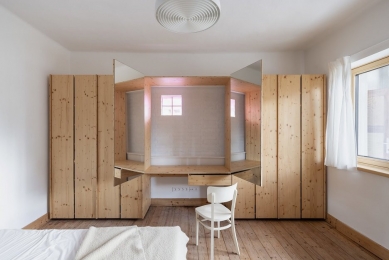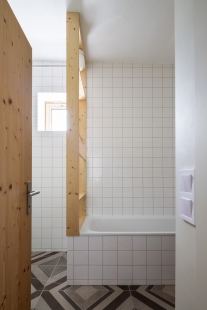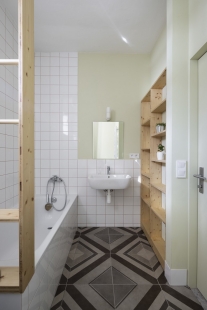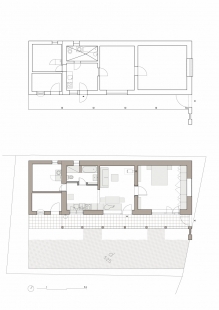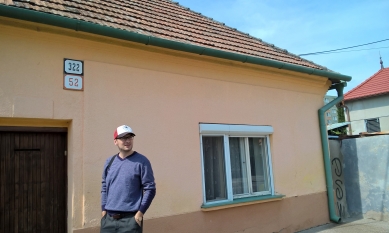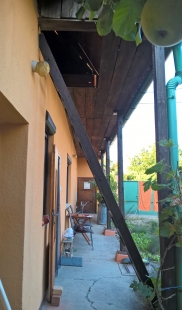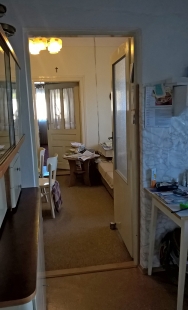
Reconstruction of the house on Pionierská Street

...yes, not to be demolished...
The house was built during the expansion of the 1st Czechoslovak Republic, at a time when Šaľa was a larger village. The Váh River flowed in its old bed, and gardens and orchards were located nearby. One could walk all the way to the river. In this place remains the only preserved house from that time. It is no coincidence that the owner is an old native of Šaľa.
I remember well the house, set in its original terrain. It had a window facing the street, which was right above the sidewalk. As the city grew, the sidewalk rose, sticking directly to the façade.
If I remember correctly, the owner approached me because she liked another space that I had designed. Four years passed, and the house was successfully completed.
During the time spent on this construction, I must say that I encountered one of the best investors I have worked with. Everything that was partially completed during the renovation was always met with genuine joy and enthusiasm. The house was completed gradually, as money was saved for the next phase. The owner herself is a working retiree.
In the beginning, the modest budget did not allow for everything to be finished at once. We made many details ourselves, with the help of friends and on weekends (thank you for your help Peter.B.!)
Year 1928: a small workers’ house. One larger room oriented to the street, behind it a kitchen, bathroom, and storage. In front of the house, there was a porch, behind it a shed, and around it a garden - this was the basis before reconstruction.
The walls were built from solid unfired bricks. The protruding part of the roof with Pezinok tiles was supported by spruce beams on pedestals that bordered the porch. Simple concrete was used for the floors.
The design emphasizes simplicity. The layout was designed for one person, with floors and furniture that can withstand weight and dust. If the spruce wood bends a bit - it doesn’t matter. That was taken into account. For example, we made larger gaps between the wardrobe panels, which also serve for opening.
What was functional was preserved, and what didn’t need to be demolished was not. After all, there was a long-standing relationship with everything in the space, which was important to transfer to the new design. The strong bond of the owner to the house was to remain etched like the year above the door that was revealed during the repair of the plaster.
When I look back at the original study, almost everything was realized according to the design. We only adjusted the colors and the selection of furnishings. Some execution details were adjusted on-site, according to the discovered condition.
The house was built during the expansion of the 1st Czechoslovak Republic, at a time when Šaľa was a larger village. The Váh River flowed in its old bed, and gardens and orchards were located nearby. One could walk all the way to the river. In this place remains the only preserved house from that time. It is no coincidence that the owner is an old native of Šaľa.
I remember well the house, set in its original terrain. It had a window facing the street, which was right above the sidewalk. As the city grew, the sidewalk rose, sticking directly to the façade.
If I remember correctly, the owner approached me because she liked another space that I had designed. Four years passed, and the house was successfully completed.
During the time spent on this construction, I must say that I encountered one of the best investors I have worked with. Everything that was partially completed during the renovation was always met with genuine joy and enthusiasm. The house was completed gradually, as money was saved for the next phase. The owner herself is a working retiree.
In the beginning, the modest budget did not allow for everything to be finished at once. We made many details ourselves, with the help of friends and on weekends (thank you for your help Peter.B.!)
Year 1928: a small workers’ house. One larger room oriented to the street, behind it a kitchen, bathroom, and storage. In front of the house, there was a porch, behind it a shed, and around it a garden - this was the basis before reconstruction.
The walls were built from solid unfired bricks. The protruding part of the roof with Pezinok tiles was supported by spruce beams on pedestals that bordered the porch. Simple concrete was used for the floors.
The design emphasizes simplicity. The layout was designed for one person, with floors and furniture that can withstand weight and dust. If the spruce wood bends a bit - it doesn’t matter. That was taken into account. For example, we made larger gaps between the wardrobe panels, which also serve for opening.
What was functional was preserved, and what didn’t need to be demolished was not. After all, there was a long-standing relationship with everything in the space, which was important to transfer to the new design. The strong bond of the owner to the house was to remain etched like the year above the door that was revealed during the repair of the plaster.
When I look back at the original study, almost everything was realized according to the design. We only adjusted the colors and the selection of furnishings. Some execution details were adjusted on-site, according to the discovered condition.
ORA Architects
The English translation is powered by AI tool. Switch to Czech to view the original text source.
0 comments
add comment


