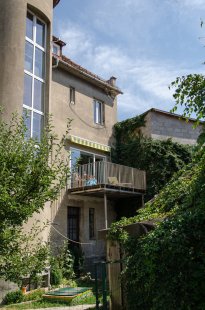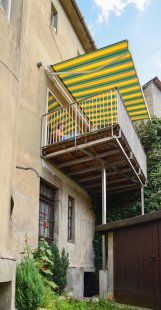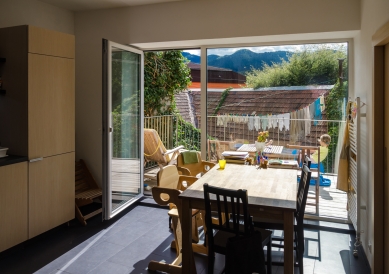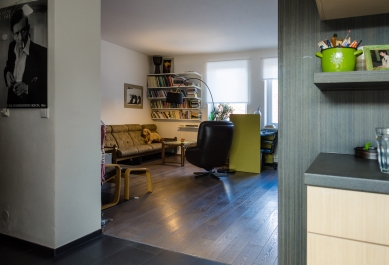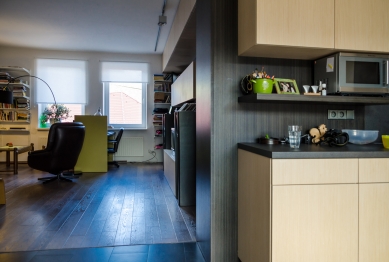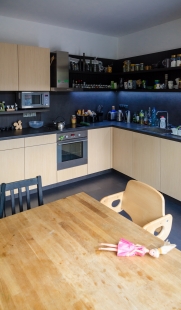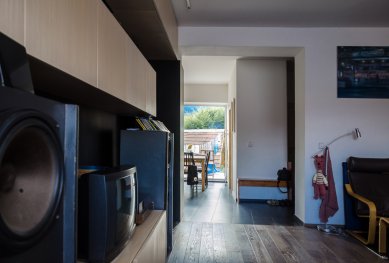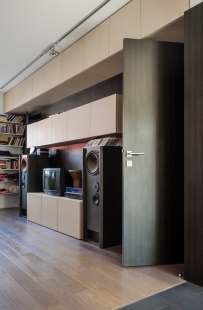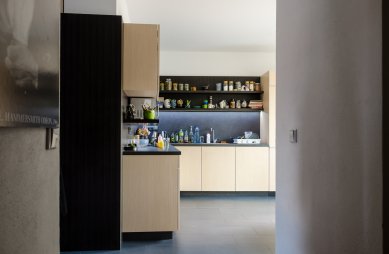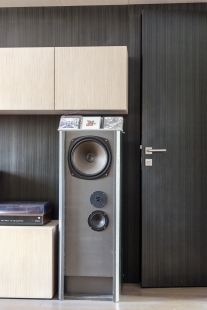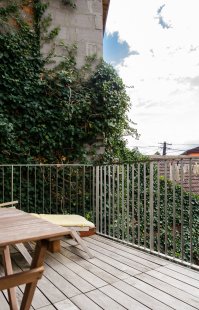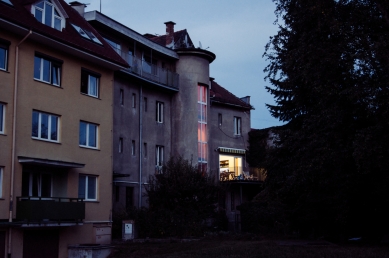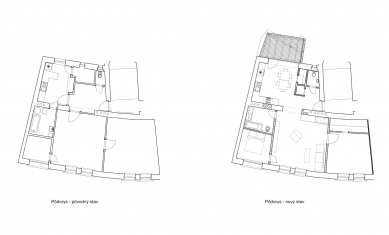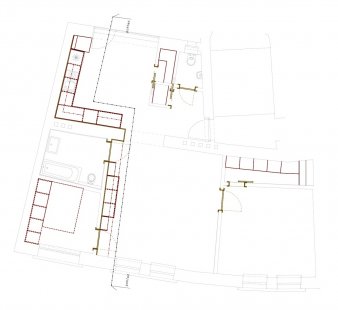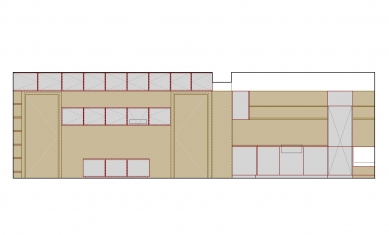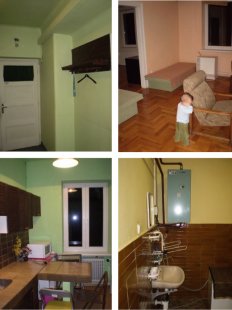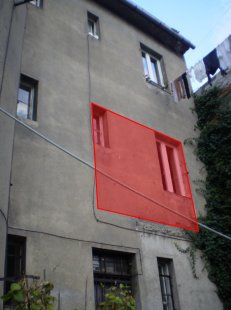
Reconstruction of an apartment in Ružomberok

The essence of the reconstruction was to bring sunlight into an apartment in a beautiful old brick building. Since the main living rooms face north and overlook a busy street, opening up the layout - connecting the living room with the kitchen - expanded the living space to the south facade. There, a large opening was created, allowing for a spacious terrace on a stainless steel structure. This also gave the apartment contact with the quiet courtyard in the inner block.
Atypical built-in furniture (living room wall and kitchen unit) forms one continuous spatial element that unifies the varied living space. Material-wise, the furniture connects to the black-and-white color scheme of the floors and walls. The background consists of ebony ARO veneer, while the cabinets are made from bleached maple ARO veneer.
Atypical built-in furniture (living room wall and kitchen unit) forms one continuous spatial element that unifies the varied living space. Material-wise, the furniture connects to the black-and-white color scheme of the floors and walls. The background consists of ebony ARO veneer, while the cabinets are made from bleached maple ARO veneer.
The English translation is powered by AI tool. Switch to Czech to view the original text source.
1 comment
add comment
Subject
Author
Date
krásny byt
Martin Fabian
28.11.13 01:01
show all comments


