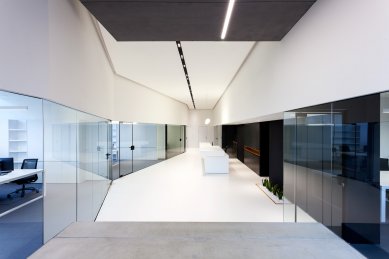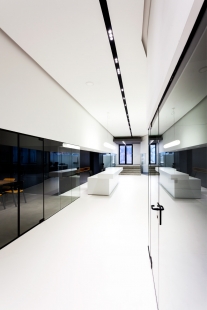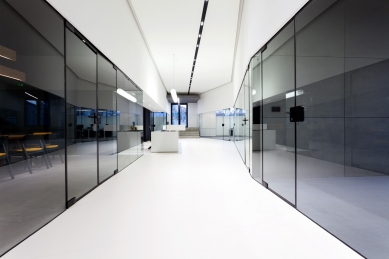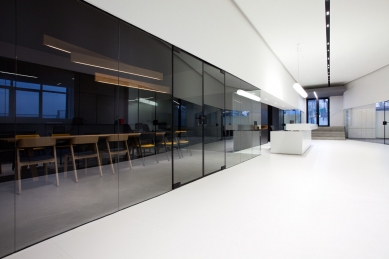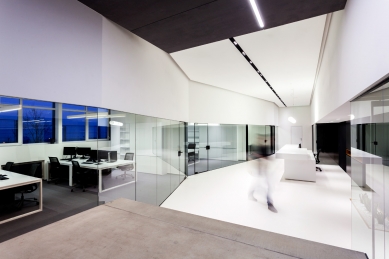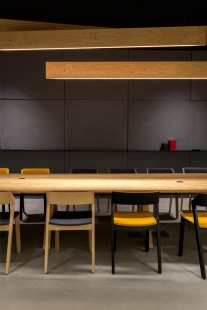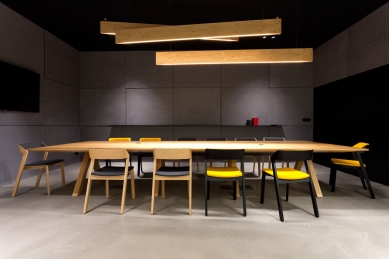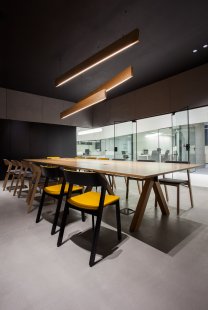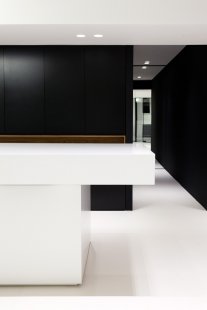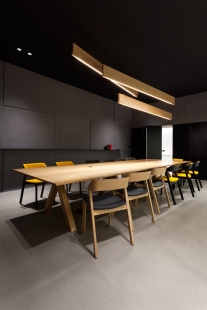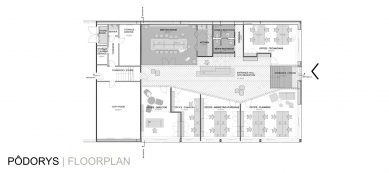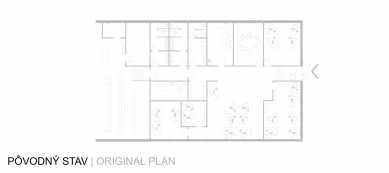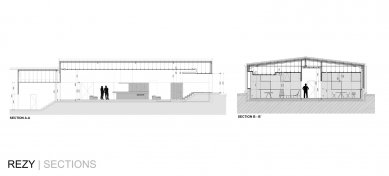The concept of the design of the interior architecture is determined by the work with light in the interior. The reconstructed administrative part is located in the existing hall, which is partially sunk into the terrain, creating increased demands for lighting the entrance area and office spaces.
The central space is the entrance hall with a reception, which represents the main dynamic line that determines the quality of the space. The airiness of the space is supported by the light floor and the visual connection to the offices and conference room. The entrance hall is connected to other parts of the interior, represented by individual masses. The masses placed in the space as load-bearing elements of the design create a pleasant place for daily work through their arrangement. Simple orientation, human scale, light, and the gradation of materials used highlight the corporate hierarchy.
The office and conference room spaces are visually connected to the reception. Tension has arisen between the offices for all-day work and the entrance hall, creating a boundary between private and semi-public spaces. This aspect is mitigated by the reduced clear height of the separating glazing. This element has created sufficient lighting for the entrance hall and a clear delineation of the boundaries of the individual layout units.
The visual connection of the reception with the offices and conference room adds airiness, supported by the light floor. At the same time, the openness of individual spaces clearly determines their level of publicness. While the offices and conference rooms are visually connected to the reception and open to incoming visitors, the background is marked as a private space with a black prism and lowered ceiling.
The branch director's office and the conference room are enhanced by cement-bonded fiberboard cladding. Individual components are stored in a spatial game of a 3D cladding, where some components protrude into the space by the total thickness of material, thus giving these spaces more significance. The overall atmosphere of the spaces is complemented by the material base of the floor, which underscores the main architectural motifs. Exposed concrete at the entrance, as a penetration of the exterior, in the conference room, kitchen, and restroom (highlighting the semi-public function and connecting subsequent spaces). White PVC in the entrance hall and reception to enhance the airiness and openness of the space.
Carpet with metallic fibers in the offices.
The furniture is mostly custom-made, supplemented with design pieces from the company Ton.
The individual spaces were acoustically isolated from one another.
The building was additionally insulated to low-energy standards. The ventilation technology utilizes heat recovery.
Architects Šercel Švec
The English translation is powered by AI tool. Switch to Czech to view the original text source.

