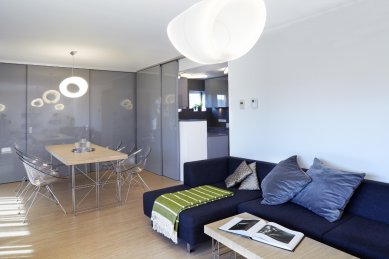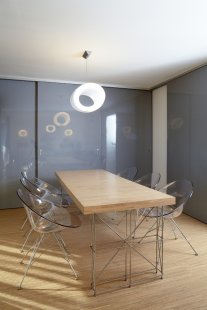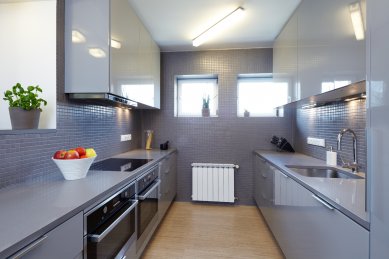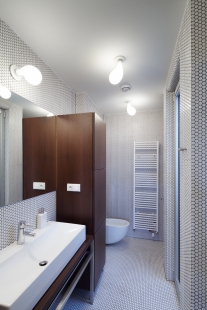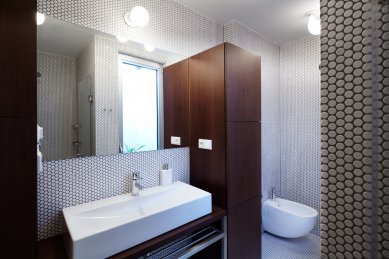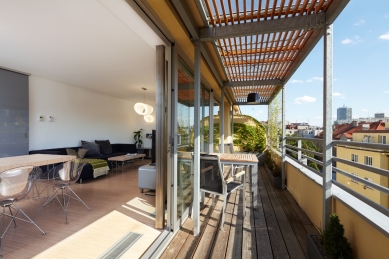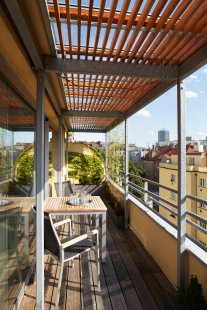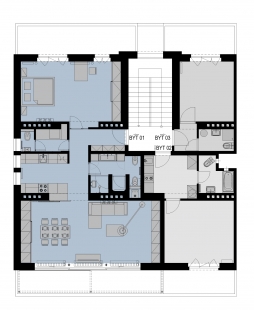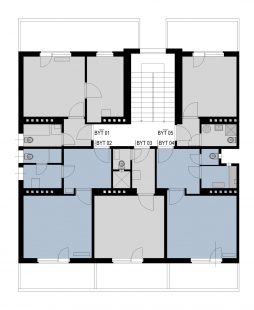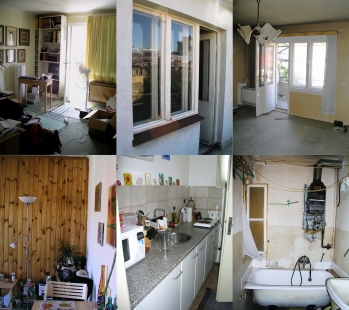
Reconstruction of the recessed floor in Nusle

Architectural Solution
The main objective of the reconstruction was to improve the quality of the existing apartments in the last recessed floor of a five-story apartment building in Nusle. To maximize the use of the recessed floor's terrace. From the original two 1+1 apartments and two studio apartments, three apartments were created after the reorganization of the layouts according to the investor's intention, of which two are studios and the investor's own 2+1 apartment, which became the main focus of the reconstruction. This year, we added another studio apartment of 128 m² to the existing apartment, which transformed into a bedroom with a dressing room and a private bathroom. The new space is accessible through newly built large double-wing doors from the main living room. The original bedroom has become a children's room. Modifications were made so that if necessary, the studio could be separated again or its own entrance restored.
Spatial Solution
The entrance to the investor's apartment was moved to the level of the staircase wall. It opens into a hallway with a shoe cabinet and a cloakroom. The layout of the hallway allowed for the inclusion of the existing roof access to the apartment. Therefore, the roof access was reconstructed, and the existing window was replaced with a roof access window that illuminates the shoe cabinet area. This is followed by an entrance into the hallway, from which the northern bedroom is accessible. The entrance to the bedroom is designed with a single-wing door with a fixed glazed section, which brightens the interior hallway. The table, bed, and built-in wardrobe spanning the entire width of the room match the materials used in the other rooms. From the bedroom, there is access to the northern terrace through two French windows.
The kitchen is part of the open space of the hallway and can be integrated or separated from the living space thanks to sliding doors.
The main living space is the living room, which transitions naturally onto the terrace through glazed sliding doors. At the entrance to the room is the dining area, where a dining table with a wire structure was designed to form a unified whole with the selected Kartel chairs. Sliding doors are also used for storage space, just as in the bedroom across the entire width of the room. In contrast, the opposing wall features only open shelves and cabinets. The furniture is complemented by a TV table and a Boconcept sofa.
The outdoor terrace becomes another living space. The pergola with a steel-wood construction and shading slats is partially glazed and allows for the use of the exterior even in inclement weather. The addition of flower pots and climbing plant nets brings an atmosphere of greenery to the fifth floor in the city center.
The bathroom, featuring a glazed shower corner, is equipped with wooden furniture, a bidet, and a toilet. It is unusually illuminated by natural light through the original skylight, which is accessible and creates an interesting interior feature in the bathroom. In a niche in the bathroom, in a lockable area behind the toilet, there is a gas boiler.
The last room is a technical room, which is divided into two parts. The first is a walk-through area serving as a laundry room, and the second rear room is a separate toilet.
Structural and Material Solutions
Due to the spatial adjustments and the architectural design of the façade, there were two interventions in the load-bearing structures. The demolition of part of the middle wall at the connection of the kitchen, hallway, and living room created a 2.4 m wide passage, which required support through new steel lintels. The second intervention involved the demolition of part of the outer wall at the terrace, where an opening was designed for a glazed wall with an overall length of 6.3 m. The demolished wall is replaced with two steel columns made of thin-walled rectangular profiles installed at a third of the width of the opening. The lintel is supported by a pair of steel beams.
Further spatial changes were made by partially demolishing non-load-bearing partitions, doors, and sills and supplementing them with new drywall partitions and masonry fillings of openings in the existing partitions. In the bathroom, part of the wall by the skylight was removed and replaced with an aluminum window that opens and tilts. During this demolition, the skylight was insulated from the outside.
The original floors were replaced with new surfaces: three-layer laminate in the rooms and circular mosaic in the bathrooms. The terraces feature grooved anti-slip boards made of mountain larch. The ceiling is likewise made of drywall as the partitions. Within the ceiling, a gas supply line to the boiler is installed.
Due to the poor condition of the existing windows and terrace doors, as well as the spatial changes, the windows and doors were replaced with a wooden system featuring narrow frame profiles. To increase the light in the living areas and better connect the terrace with the interior, the newly designed bedroom windows were extended down to the floor. Each window features two opening wings, maintaining the width and division of the panes. On the south side in the living room, the sill was removed, and the windows were extended, as well as a portion of the wall was demolished. A large three-part window was created with sliding side sections and a fixed internal section measuring 2200x6500 mm. This window is made of aluminum profiles.
The internal opening doors are solid, wooden, smooth, flush, and without casing in wooden frames. The sliding doors are also solid, wooden, smooth, and are suspended either from the wall or ceiling on visible roller tracks. All surfaces are finished in high gloss with a gray color.
Interior Equipment
Sliding doors are also part of the wardrobe in the bedroom and the cabinet in the living room. The furniture, including the bed, desk, kitchen cabinet, cabinets, shelves, and TV table, was designed in the same finish as the internal doors, thus connecting the apartment across the rooms. A dining table and coffee table were specially designed for the living room to correspond in construction with the selected chairs. The tabletop is made of light ash wood and complements the surface finish of the floor, being made from industrial mosaic floor panels. In contrast, dark wood was used in the bathroom, contrasting with the light mosaic.
Everything is complemented by Ateh lighting, which changes from simple blocks in the hallway and bedroom to organic shapes in the living room and bathroom.
Technical Equipment
The gas boiler located in a lockable area behind the toilet is vented through a coaxial chimney system within the skylight above the roof. Sectional heating bodies are represented by floor convectors at the glazed areas. In the bathroom, electric heating is installed under the tiles with heating mats combined with a ladder radiator. A chimney duct in the adjacent chimney wall is used for the ventilation of the kitchen hood over the stove. All living rooms are naturally ventilated through window openings in the outer walls, except for the bathroom, which is forcibly ventilated through ducts in the ceiling to the skylight and above the roof.
The main objective of the reconstruction was to improve the quality of the existing apartments in the last recessed floor of a five-story apartment building in Nusle. To maximize the use of the recessed floor's terrace. From the original two 1+1 apartments and two studio apartments, three apartments were created after the reorganization of the layouts according to the investor's intention, of which two are studios and the investor's own 2+1 apartment, which became the main focus of the reconstruction. This year, we added another studio apartment of 128 m² to the existing apartment, which transformed into a bedroom with a dressing room and a private bathroom. The new space is accessible through newly built large double-wing doors from the main living room. The original bedroom has become a children's room. Modifications were made so that if necessary, the studio could be separated again or its own entrance restored.
Spatial Solution
The entrance to the investor's apartment was moved to the level of the staircase wall. It opens into a hallway with a shoe cabinet and a cloakroom. The layout of the hallway allowed for the inclusion of the existing roof access to the apartment. Therefore, the roof access was reconstructed, and the existing window was replaced with a roof access window that illuminates the shoe cabinet area. This is followed by an entrance into the hallway, from which the northern bedroom is accessible. The entrance to the bedroom is designed with a single-wing door with a fixed glazed section, which brightens the interior hallway. The table, bed, and built-in wardrobe spanning the entire width of the room match the materials used in the other rooms. From the bedroom, there is access to the northern terrace through two French windows.
The kitchen is part of the open space of the hallway and can be integrated or separated from the living space thanks to sliding doors.
The main living space is the living room, which transitions naturally onto the terrace through glazed sliding doors. At the entrance to the room is the dining area, where a dining table with a wire structure was designed to form a unified whole with the selected Kartel chairs. Sliding doors are also used for storage space, just as in the bedroom across the entire width of the room. In contrast, the opposing wall features only open shelves and cabinets. The furniture is complemented by a TV table and a Boconcept sofa.
The outdoor terrace becomes another living space. The pergola with a steel-wood construction and shading slats is partially glazed and allows for the use of the exterior even in inclement weather. The addition of flower pots and climbing plant nets brings an atmosphere of greenery to the fifth floor in the city center.
The bathroom, featuring a glazed shower corner, is equipped with wooden furniture, a bidet, and a toilet. It is unusually illuminated by natural light through the original skylight, which is accessible and creates an interesting interior feature in the bathroom. In a niche in the bathroom, in a lockable area behind the toilet, there is a gas boiler.
The last room is a technical room, which is divided into two parts. The first is a walk-through area serving as a laundry room, and the second rear room is a separate toilet.
Structural and Material Solutions
Due to the spatial adjustments and the architectural design of the façade, there were two interventions in the load-bearing structures. The demolition of part of the middle wall at the connection of the kitchen, hallway, and living room created a 2.4 m wide passage, which required support through new steel lintels. The second intervention involved the demolition of part of the outer wall at the terrace, where an opening was designed for a glazed wall with an overall length of 6.3 m. The demolished wall is replaced with two steel columns made of thin-walled rectangular profiles installed at a third of the width of the opening. The lintel is supported by a pair of steel beams.
Further spatial changes were made by partially demolishing non-load-bearing partitions, doors, and sills and supplementing them with new drywall partitions and masonry fillings of openings in the existing partitions. In the bathroom, part of the wall by the skylight was removed and replaced with an aluminum window that opens and tilts. During this demolition, the skylight was insulated from the outside.
The original floors were replaced with new surfaces: three-layer laminate in the rooms and circular mosaic in the bathrooms. The terraces feature grooved anti-slip boards made of mountain larch. The ceiling is likewise made of drywall as the partitions. Within the ceiling, a gas supply line to the boiler is installed.
Due to the poor condition of the existing windows and terrace doors, as well as the spatial changes, the windows and doors were replaced with a wooden system featuring narrow frame profiles. To increase the light in the living areas and better connect the terrace with the interior, the newly designed bedroom windows were extended down to the floor. Each window features two opening wings, maintaining the width and division of the panes. On the south side in the living room, the sill was removed, and the windows were extended, as well as a portion of the wall was demolished. A large three-part window was created with sliding side sections and a fixed internal section measuring 2200x6500 mm. This window is made of aluminum profiles.
The internal opening doors are solid, wooden, smooth, flush, and without casing in wooden frames. The sliding doors are also solid, wooden, smooth, and are suspended either from the wall or ceiling on visible roller tracks. All surfaces are finished in high gloss with a gray color.
Interior Equipment
Sliding doors are also part of the wardrobe in the bedroom and the cabinet in the living room. The furniture, including the bed, desk, kitchen cabinet, cabinets, shelves, and TV table, was designed in the same finish as the internal doors, thus connecting the apartment across the rooms. A dining table and coffee table were specially designed for the living room to correspond in construction with the selected chairs. The tabletop is made of light ash wood and complements the surface finish of the floor, being made from industrial mosaic floor panels. In contrast, dark wood was used in the bathroom, contrasting with the light mosaic.
Everything is complemented by Ateh lighting, which changes from simple blocks in the hallway and bedroom to organic shapes in the living room and bathroom.
Technical Equipment
The gas boiler located in a lockable area behind the toilet is vented through a coaxial chimney system within the skylight above the roof. Sectional heating bodies are represented by floor convectors at the glazed areas. In the bathroom, electric heating is installed under the tiles with heating mats combined with a ladder radiator. A chimney duct in the adjacent chimney wall is used for the ventilation of the kitchen hood over the stove. All living rooms are naturally ventilated through window openings in the outer walls, except for the bathroom, which is forcibly ventilated through ducts in the ceiling to the skylight and above the roof.
The English translation is powered by AI tool. Switch to Czech to view the original text source.
4 comments
add comment
Subject
Author
Date
...Hm,...
šakal
09.10.13 11:14
světlík
Dalibor Černý
10.10.13 08:09
...Teda,...
šakal
10.10.13 02:33
???
mirek
16.10.13 03:23
show all comments



