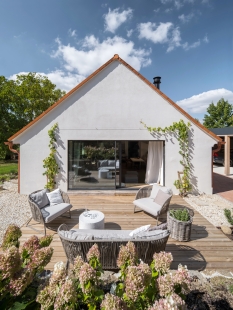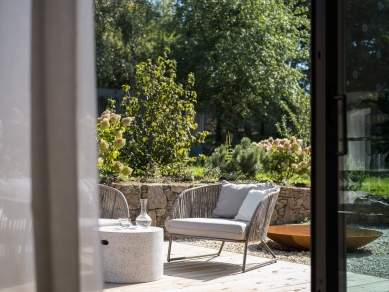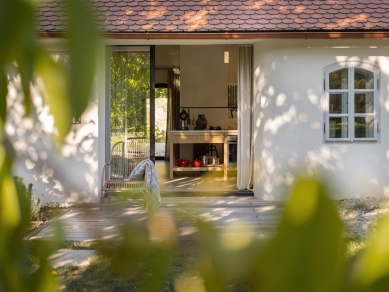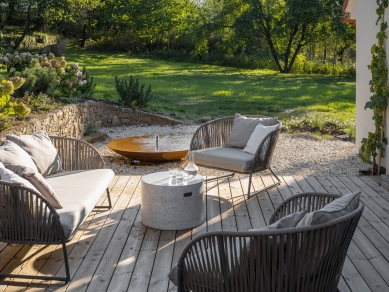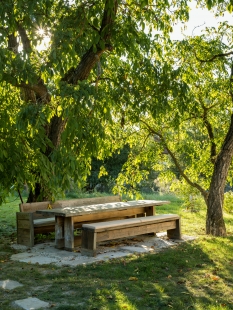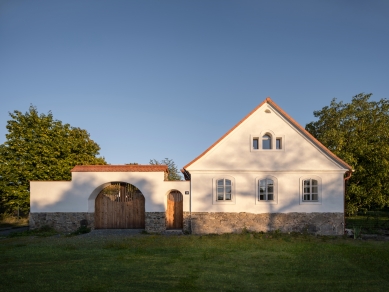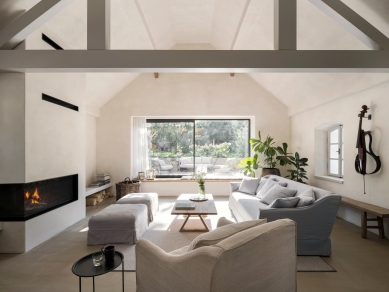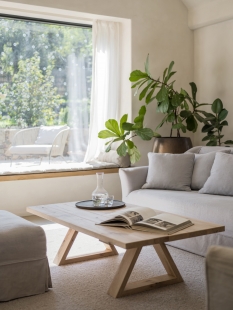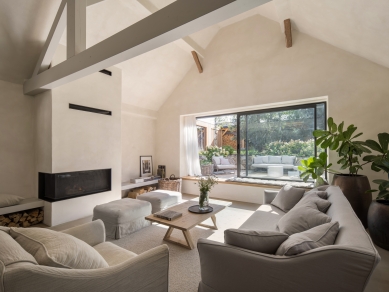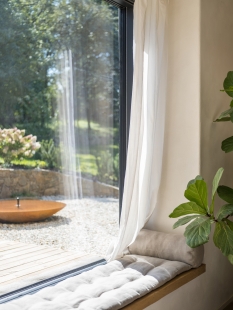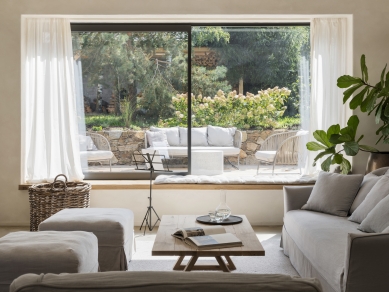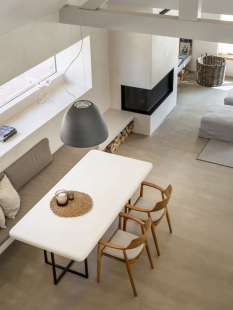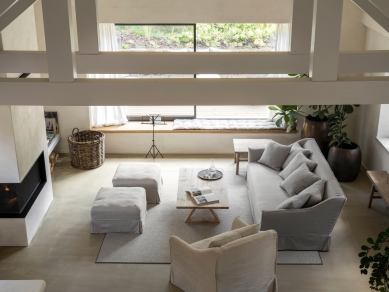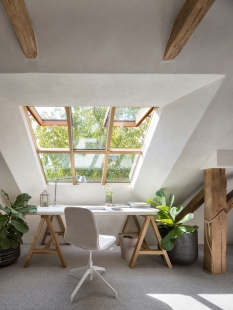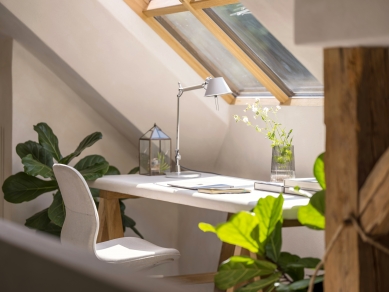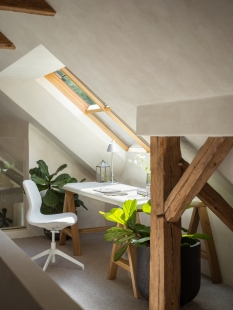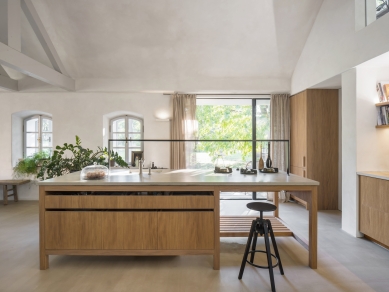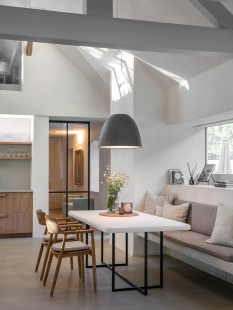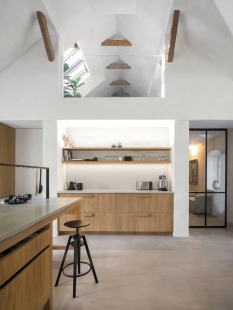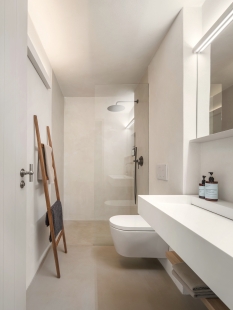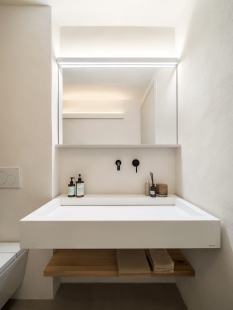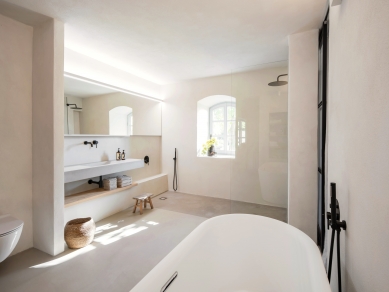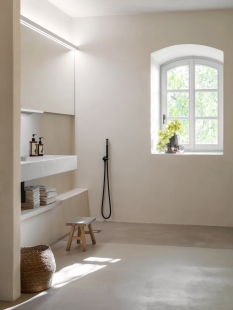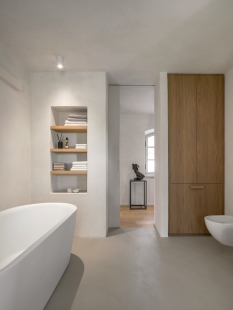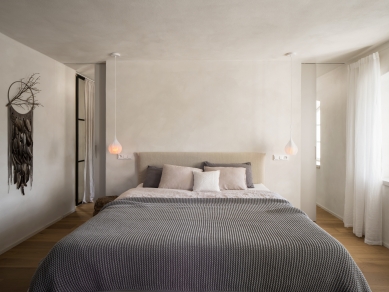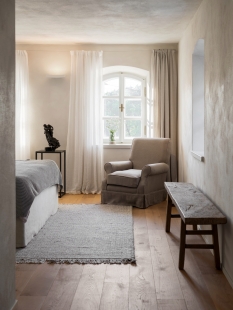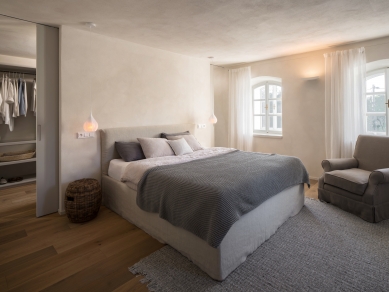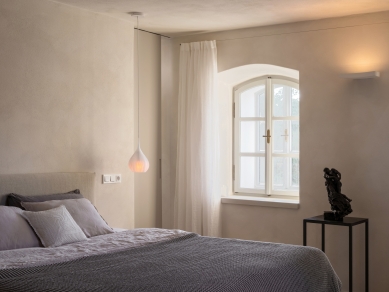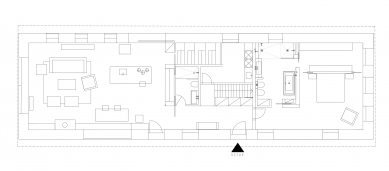
Reconstruction of an old rural house

An old country house in the middle of beautiful forests that needed to be completely reconstructed. Only the outer walls and the roof, which was the only new part of the house, remained.
The owners wished for an airy interior that would be as open as possible to the garden. During the reconstruction, we tried to preserve the original character of the building. The gable of the house thus remained stylistically similar to the surrounding old houses facing the village. Towards the garden, we then used several large sliding windows. The entire interior was designed to be pleasant, comfortable, and cozy. It features a palette of neutral shades, natural materials, and limewash. The floor in the main room and bathrooms is treated with a screed. In the bedroom, we used a wooden three-layer floor, and there is wall-to-wall wool carpet on the upper floor.
The project for the reconstruction of the house and garage was assisted by architect František Brychta.
Outside the house, there is a small studio apartment connected to the garage.
The garden was created in collaboration with engineer Jana Pyšková and later with architect Jan Záhora.
The owners wished for an airy interior that would be as open as possible to the garden. During the reconstruction, we tried to preserve the original character of the building. The gable of the house thus remained stylistically similar to the surrounding old houses facing the village. Towards the garden, we then used several large sliding windows. The entire interior was designed to be pleasant, comfortable, and cozy. It features a palette of neutral shades, natural materials, and limewash. The floor in the main room and bathrooms is treated with a screed. In the bedroom, we used a wooden three-layer floor, and there is wall-to-wall wool carpet on the upper floor.
The project for the reconstruction of the house and garage was assisted by architect František Brychta.
Outside the house, there is a small studio apartment connected to the garage.
The garden was created in collaboration with engineer Jana Pyšková and later with architect Jan Záhora.
The English translation is powered by AI tool. Switch to Czech to view the original text source.
2 comments
add comment
Subject
Author
Date
... Che!...
šakal
20.02.24 03:00
che-che
22.02.24 09:39
show all comments


