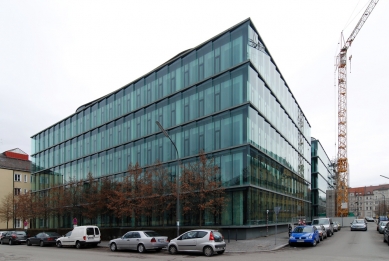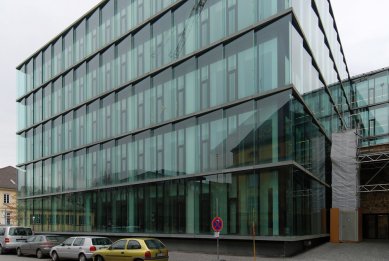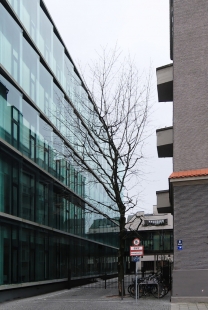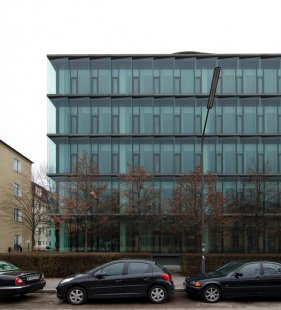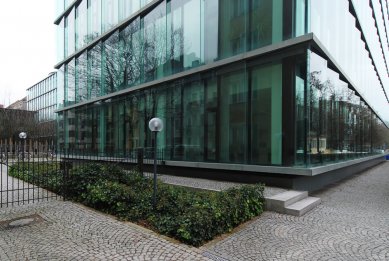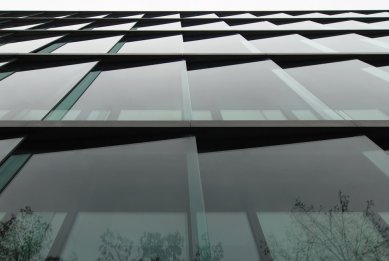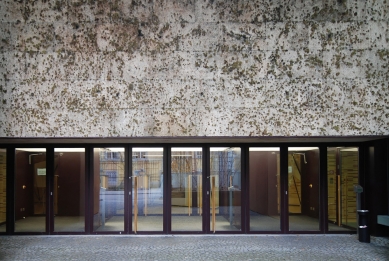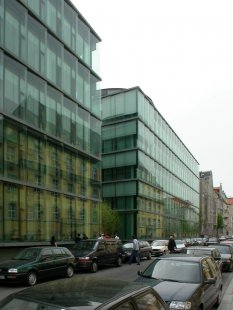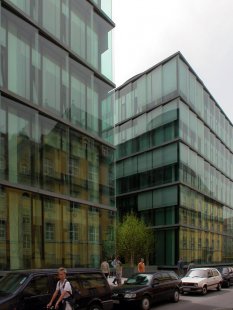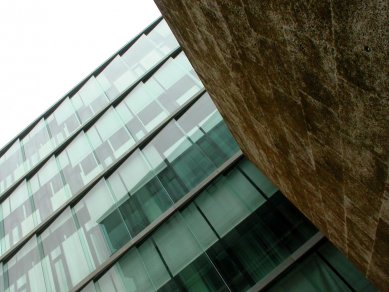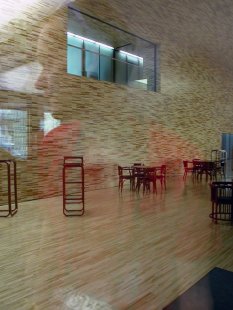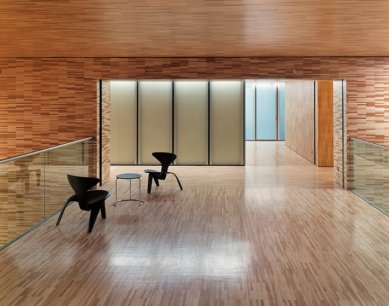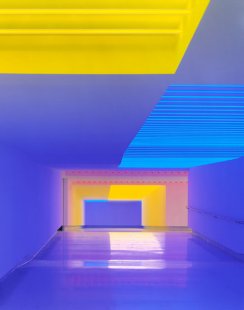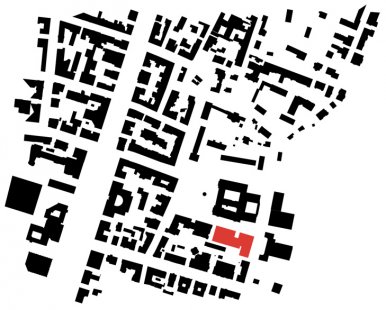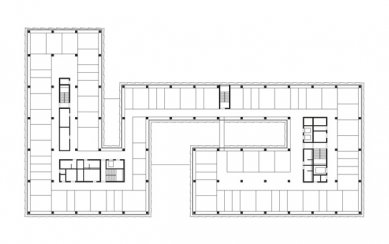
Munich Re South 1

"Building in the fabric" or "reconstruction" are inadequate to describe the complexity of the challenge faced here. After all, South 1 is likely to set a precedent in environmental and aesthetic terms as well logistically and conceptually. Baumschlager Eberle have transformed fortress-like facades and a veritable fox’s den in the heart of Munich into a modern office building that blends in self-confident manner into the old neighbourhood that surrounds it. They have turned a monolithic late 1960s block that stood right next to Münchener Rück’s headquarters in Schwabing just a stone’s throw away from the English Garden into a finely structured ensemble. Hidden away behind the ingenious double facade are modern offices and a new space continuum, light and generous, which incites views and establishes a relationship with the environment.
The architects were obliged to meet a large number of specifications. Apart from the load-bearing structure they had to re-use 50% of the building mass and considerably reduce emissions in what is a residential neighbourhood. In the period from October 1999 to January 2001, when the new facade became visible, Baumschlager Eberle reformulated the area as a sequence of staggered structures that pick up and re-conceptualise the street space. On the inside, South 1 opens up onto to a courtyard with a shielded park, water and gravel paths beneath maple trees.
Visitors enter the building through a spacious lobby that is 55 metres long, seven metres wide and six metres tall. It is fitted with Canadian maple like a precious intarsia, yet it is light and airy – a prelude that is followed by spacious corridors, light wells and long visual axes. In order to fit the cell offices into the rigid support grid pattern of the previous building Baumschlager - Eberle devised a flexible system of partition walls that can be adapted to cater for various specifications. Translucent when facing the corridor and in the form of integrated shear walls between the offices, they are characteristic of the open structures needed for modern office operations. Forming a counterpoint to them is the attic floor with its free geometry. The conference and meeting rooms here are largely invisible from the street and they afford views over Munich across to the headquarters of Münchener Rück and the English Garden, where the shimmering green facade finds its real counterpart.
baumschlager eberle architekten
0 comments
add comment


