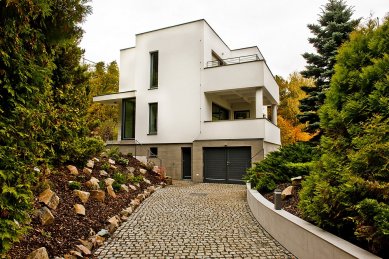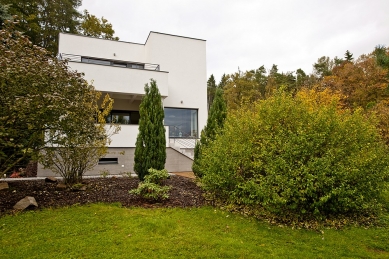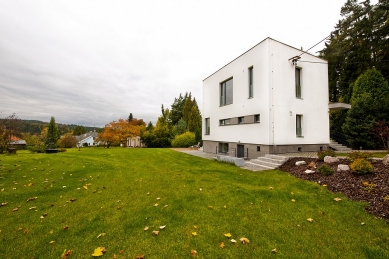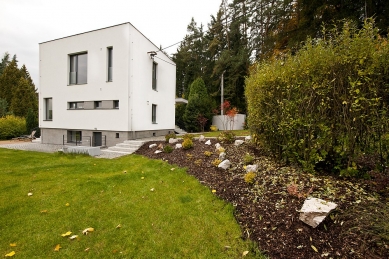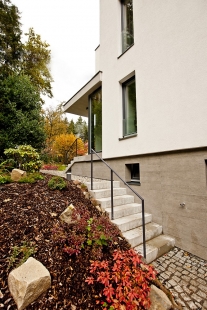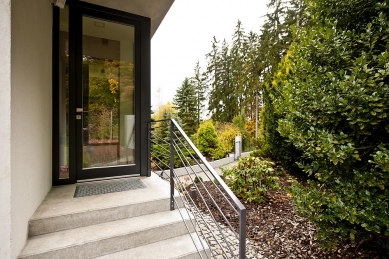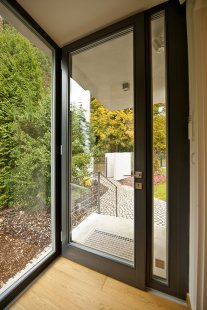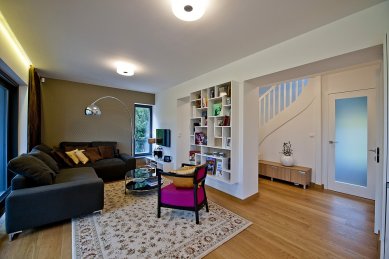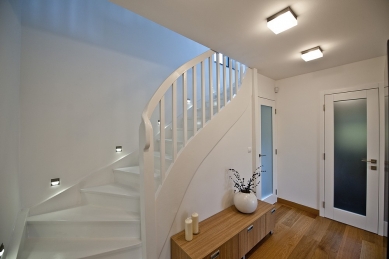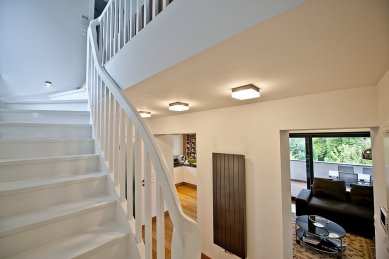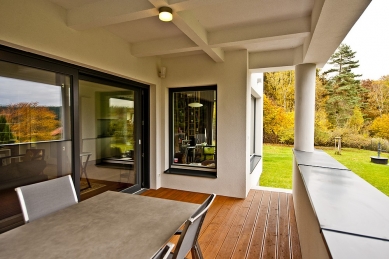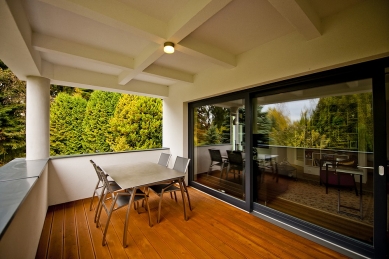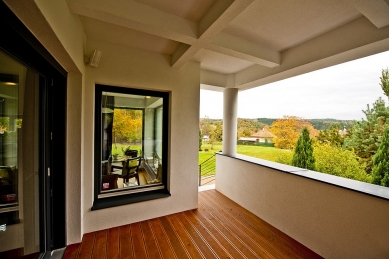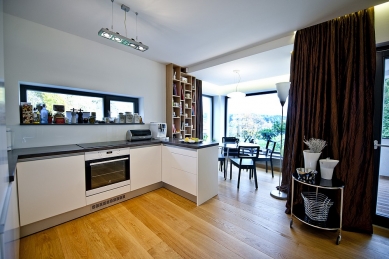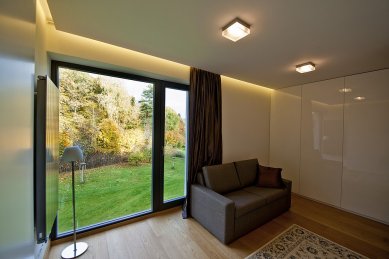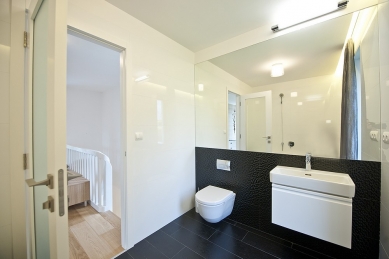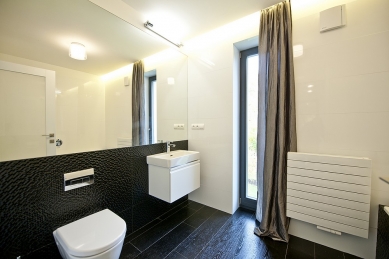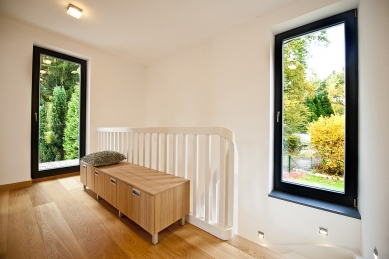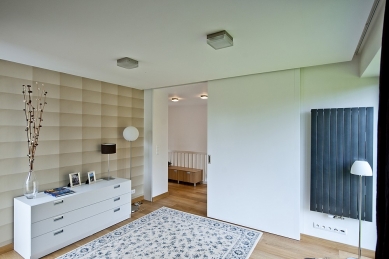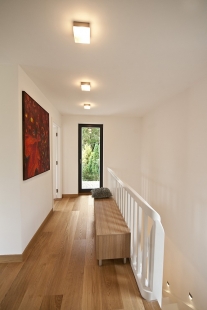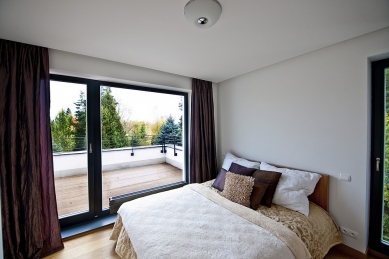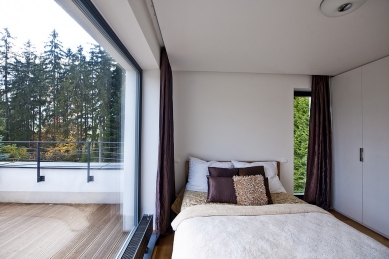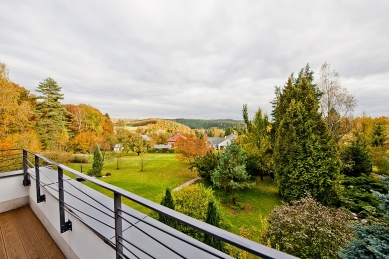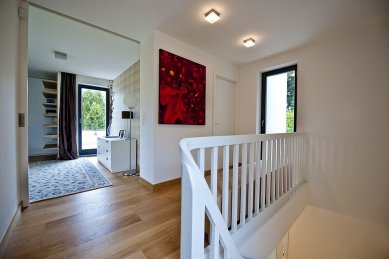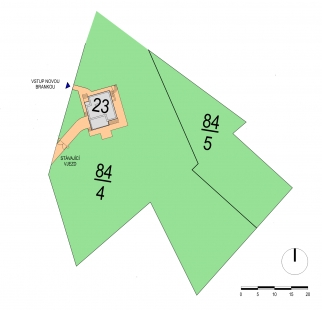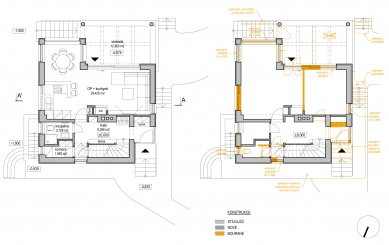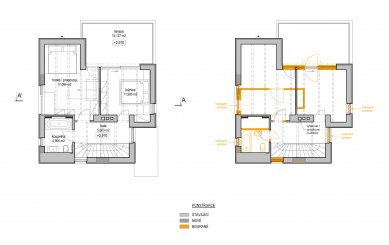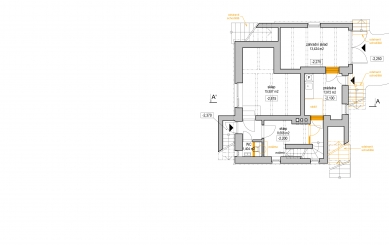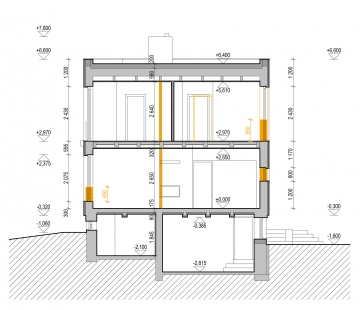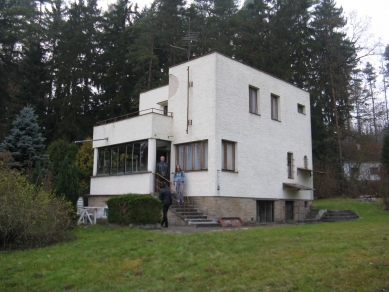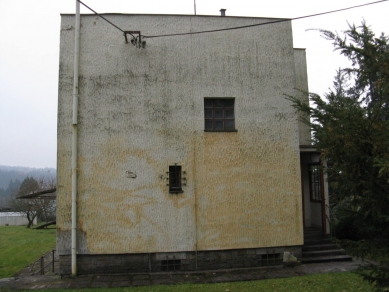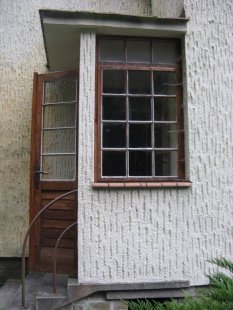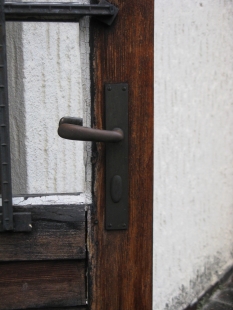
Reconstruction of a family house in Hradec near Stříbrná Skalice

Architectural Solution
The reconstruction of the house, built in 1938 according to the design of architect Vladimír Karfík, is planned with great respect for the original architectural solution, which is very successful and remains relevant despite its age. We fully respect the original volume of the house; nothing is added or demolished. As a contemporary intervention, larger glass formats and a more generous opening of the house to the garden are used. Most windows are French or have a small sill. The layout is relaxed by removing some dividing walls that partitioned the space into smaller rooms. The intention is to create more generous spaces. The house is designed in a pure white cube with a niche for the porch and the roof terrace, which is positioned on the existing stone plinth.
Layout Solution
1.Basement
The basement is left as a technical and storage background for the house. The space is opened up by partially removing partitions and adding new doors so that the entire basement is accessible from the interior via the internal staircase. The question remains about maintaining all accesses to the basement from the garden.
1.Ground Floor
The main entrance to the house is from the north. A new entry gate is designed in the fencing, directly connected to the entrance of the house. The new staircase will be more comfortable, and a missing landing in front of the entrance doors will be created. The vestibule is completely new, fully glazed with a roof made of cantilevered visible concrete (or its imitation). This connects to the staircase hall with the existing staircase, followed by a bathroom with a WC in the place of the former pantry, which has exchanged positions. The central living space, connected to the kitchen and dining area, is created by removing the dividing wall. From the living area, access to the covered terrace – porch is through a large French window. A corner fireplace is designed in the living room; to vent the exhaust gases, the existing chimney will need to be enlarged by milling to a diameter of 200 mm + lined with stainless steel sheet.
2.Floor
The floor is dedicated to the owner's bedroom and a guest room, which will also serve as an office. Direct access to the roof terrace is provided from both the bedroom and the guest room. A larger bathroom with a bathtub and WC is designed on this floor.
Structural and Material Solution
Foundations
Existing without interventions.
Vertical Load-bearing, External Structures
Existing. New lintels made of rolled profiles will be installed above newly made openings. The external walls will be insulated from the level -0.300 with stone wool with a thickness of 80 mm. The stone cladding of the basement walls (plinth) will only be cleaned and possibly locally repaired. All walls in the basement interior will be stripped of plaster, and the masonry joints will be chiseled and left without plaster for easier drainage of rising moisture. It is important to ensure natural ventilation of the basement spaces so that accumulated moisture is drained to the exterior and does not rise into the structures of the ground floor.
Horizontal Load-bearing Structures
The ceilings remain as existing. Construction research indicates that the wooden beam ceilings are in good condition; it will only be necessary to replace the beam heads in areas of water infiltration (e.g., entrance to the terrace on the 2nd floor). The ribbed reinforced concrete ceiling above the basement will be insulated with 80 mm XPS. A suspended drywall ceiling with sound insulation will be added below the wooden beams above the 1st floor.
Partitions
New partitions are designed to be lightweight to avoid overloading the existing ceilings.
Staircases
The original staircases are retained. Only the outdoor staircase at the entrance is demolished and replaced with a new concrete one due to the need to create a landing. The internal staircase is in good condition and looks good, so it will only be renovated.
Floors
All floor finishes will be replaced. In the living areas, a wooden three-layer floor in dark cherry (merbau) color, according to the staircase, will be used. Ceramic tiling is proposed in the entry space and bathrooms. The existing floors in the basement will be retained or replaced with a thin concrete pavement laid in sand, which easily allows moisture to pass through.
Window Openings
Windows will be made of wooden europrofiles or aluminum in dark gray RAL 7024 color. Windows with lowered sills will be fitted with glass railings up to a height of 100 cm. The entrance doors will be glazed, safety doors with clear glass. For sliding French windows, HS portal fittings will be used. Glazing will be of high-quality triple glazing (min. Uw = 1.0 W/Km² – entire window including the frame). Garage doors will be wooden double-leaf with horizontal plank filling in dark gray color. All interior doors will be replaced with new ones of greater height, approximately 210 cm. New lintels will be installed. The doors will mostly be solid, only the doors from the hall to the living area will be fully glazed.
Roof
The existing single-layer flat roof is drained by only one downspout in the SE corner of the house. The roof will be insulated with approximately 20 cm EPS and a new PVC membrane covering will be laid. To maintain the slope of the roof, one downspout is kept, which will, however, be concealed in the insulation. A safety overflow is proposed to ensure drainage of the roof in case the downspout gets blocked. The parapet will be raised by 30 cm with a reinforced concrete collar.
Sheet Metal Elements
Window and parapet sheets will be made in dark gray sheet metal in the color of the windows (e.g., Lindab).
Metal Elements
New railings for the staircases and on the terrace on the 2nd floor will be fully glass made of safety glass, without a handrail. Individual glass panels will be anchored from the side to stainless platforms. Railings at windows with low sills will also be fully glass, anchored directly into the window frames into a stainless U profile.
Heating and Hot Water Supply
Heating will be provided by an air-to-air heat pump. The outdoor unit will be placed on the roof near the chimney. A split indoor unit will be installed in each room. For hot water supply, a direct heating storage tank with a volume of 160 liters will be used, located in the basement. The tank will be additionally insulated, as the basement will not be heated. Heated towel rails with an electric cartridge will be installed in the bathrooms.
The reconstruction of the house, built in 1938 according to the design of architect Vladimír Karfík, is planned with great respect for the original architectural solution, which is very successful and remains relevant despite its age. We fully respect the original volume of the house; nothing is added or demolished. As a contemporary intervention, larger glass formats and a more generous opening of the house to the garden are used. Most windows are French or have a small sill. The layout is relaxed by removing some dividing walls that partitioned the space into smaller rooms. The intention is to create more generous spaces. The house is designed in a pure white cube with a niche for the porch and the roof terrace, which is positioned on the existing stone plinth.
Layout Solution
1.Basement
The basement is left as a technical and storage background for the house. The space is opened up by partially removing partitions and adding new doors so that the entire basement is accessible from the interior via the internal staircase. The question remains about maintaining all accesses to the basement from the garden.
1.Ground Floor
The main entrance to the house is from the north. A new entry gate is designed in the fencing, directly connected to the entrance of the house. The new staircase will be more comfortable, and a missing landing in front of the entrance doors will be created. The vestibule is completely new, fully glazed with a roof made of cantilevered visible concrete (or its imitation). This connects to the staircase hall with the existing staircase, followed by a bathroom with a WC in the place of the former pantry, which has exchanged positions. The central living space, connected to the kitchen and dining area, is created by removing the dividing wall. From the living area, access to the covered terrace – porch is through a large French window. A corner fireplace is designed in the living room; to vent the exhaust gases, the existing chimney will need to be enlarged by milling to a diameter of 200 mm + lined with stainless steel sheet.
2.Floor
The floor is dedicated to the owner's bedroom and a guest room, which will also serve as an office. Direct access to the roof terrace is provided from both the bedroom and the guest room. A larger bathroom with a bathtub and WC is designed on this floor.
Structural and Material Solution
Foundations
Existing without interventions.
Vertical Load-bearing, External Structures
Existing. New lintels made of rolled profiles will be installed above newly made openings. The external walls will be insulated from the level -0.300 with stone wool with a thickness of 80 mm. The stone cladding of the basement walls (plinth) will only be cleaned and possibly locally repaired. All walls in the basement interior will be stripped of plaster, and the masonry joints will be chiseled and left without plaster for easier drainage of rising moisture. It is important to ensure natural ventilation of the basement spaces so that accumulated moisture is drained to the exterior and does not rise into the structures of the ground floor.
Horizontal Load-bearing Structures
The ceilings remain as existing. Construction research indicates that the wooden beam ceilings are in good condition; it will only be necessary to replace the beam heads in areas of water infiltration (e.g., entrance to the terrace on the 2nd floor). The ribbed reinforced concrete ceiling above the basement will be insulated with 80 mm XPS. A suspended drywall ceiling with sound insulation will be added below the wooden beams above the 1st floor.
Partitions
New partitions are designed to be lightweight to avoid overloading the existing ceilings.
Staircases
The original staircases are retained. Only the outdoor staircase at the entrance is demolished and replaced with a new concrete one due to the need to create a landing. The internal staircase is in good condition and looks good, so it will only be renovated.
Floors
All floor finishes will be replaced. In the living areas, a wooden three-layer floor in dark cherry (merbau) color, according to the staircase, will be used. Ceramic tiling is proposed in the entry space and bathrooms. The existing floors in the basement will be retained or replaced with a thin concrete pavement laid in sand, which easily allows moisture to pass through.
Window Openings
Windows will be made of wooden europrofiles or aluminum in dark gray RAL 7024 color. Windows with lowered sills will be fitted with glass railings up to a height of 100 cm. The entrance doors will be glazed, safety doors with clear glass. For sliding French windows, HS portal fittings will be used. Glazing will be of high-quality triple glazing (min. Uw = 1.0 W/Km² – entire window including the frame). Garage doors will be wooden double-leaf with horizontal plank filling in dark gray color. All interior doors will be replaced with new ones of greater height, approximately 210 cm. New lintels will be installed. The doors will mostly be solid, only the doors from the hall to the living area will be fully glazed.
Roof
The existing single-layer flat roof is drained by only one downspout in the SE corner of the house. The roof will be insulated with approximately 20 cm EPS and a new PVC membrane covering will be laid. To maintain the slope of the roof, one downspout is kept, which will, however, be concealed in the insulation. A safety overflow is proposed to ensure drainage of the roof in case the downspout gets blocked. The parapet will be raised by 30 cm with a reinforced concrete collar.
Sheet Metal Elements
Window and parapet sheets will be made in dark gray sheet metal in the color of the windows (e.g., Lindab).
Metal Elements
New railings for the staircases and on the terrace on the 2nd floor will be fully glass made of safety glass, without a handrail. Individual glass panels will be anchored from the side to stainless platforms. Railings at windows with low sills will also be fully glass, anchored directly into the window frames into a stainless U profile.
Heating and Hot Water Supply
Heating will be provided by an air-to-air heat pump. The outdoor unit will be placed on the roof near the chimney. A split indoor unit will be installed in each room. For hot water supply, a direct heating storage tank with a volume of 160 liters will be used, located in the basement. The tank will be additionally insulated, as the basement will not be heated. Heated towel rails with an electric cartridge will be installed in the bathrooms.
The English translation is powered by AI tool. Switch to Czech to view the original text source.
14 comments
add comment
Subject
Author
Date
Oku lahodící
Petr Pavelka
05.12.13 08:38
Rekonstrukce na jedničku
Berlaen
05.12.13 09:06
Rekonstrukce rodinného domu
Jan Svoboda
05.12.13 10:50
Palec dolů
David Hřebačka
05.12.13 10:30
velmi pekne
Peter Koman
05.12.13 05:18
show all comments




