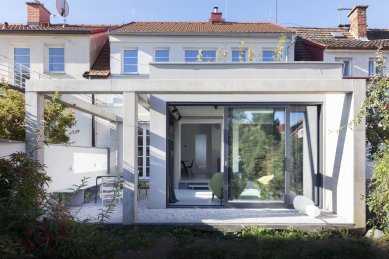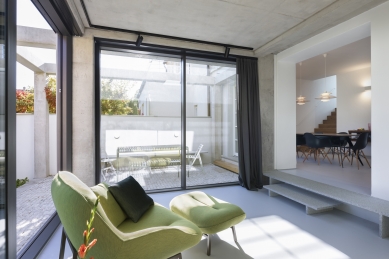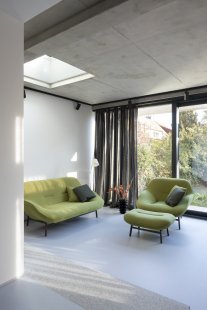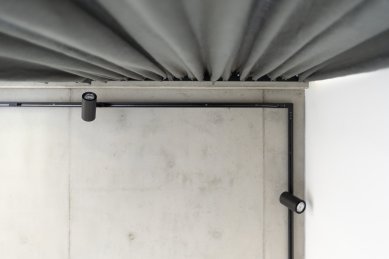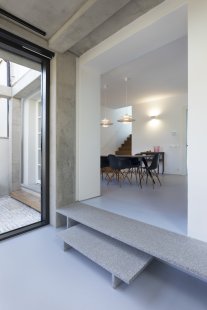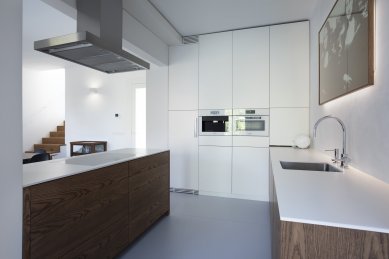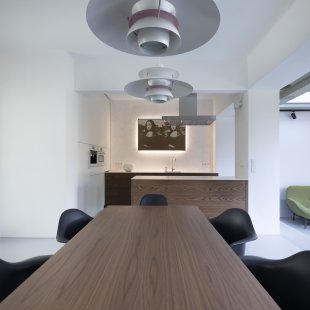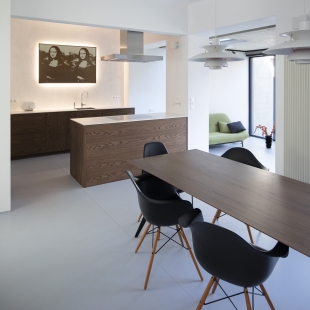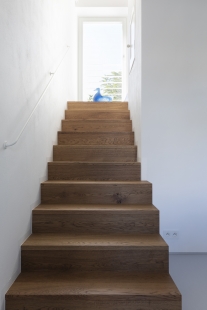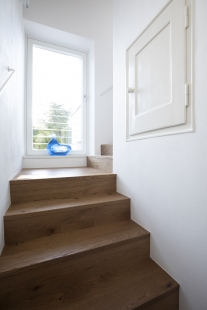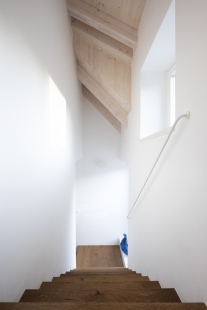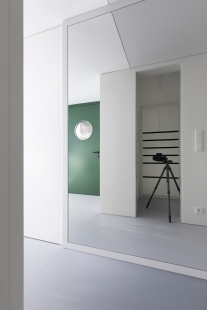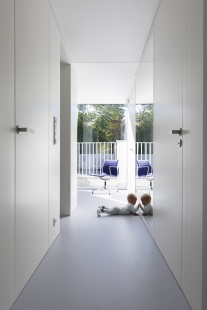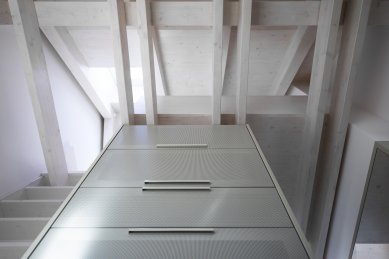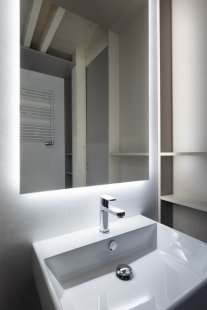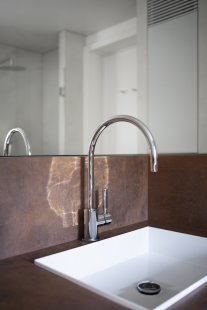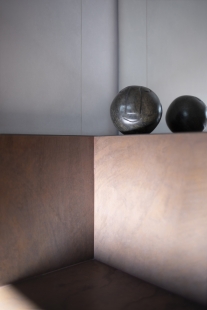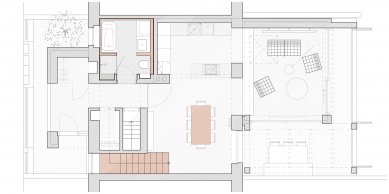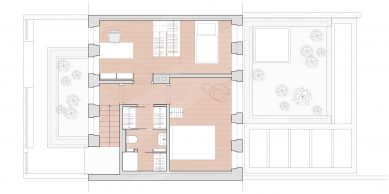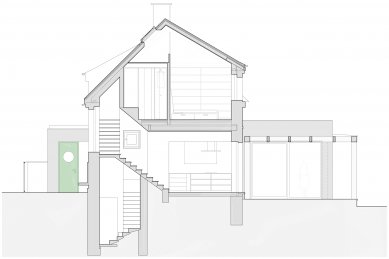
Reconstruction of a family house in Spořilov

"When designing for your loved ones, you focus on what is essential. And you don't make compromises."
The classic row housing of Prague's Spořilov from the 1930s is generally perceived as very high-quality living in a pleasant residential area. On the other hand, the construction quality of houses from the 1930s is not very high, and the density of row houses does not give the architect much space for realization. Architect Barbora Kopečná managed, through a complete reconstruction of the house, not only to completely transform the interiors and give them a new quality but also to expand the house and meaningfully connect it with the exterior.
The complete reconstruction of a small row house in Spořilov by architect Barbora Kopečná from the studio Baraak has given the house a completely new character, expanded the floor area with a living room, and also created an outdoor seating area in the garden. "Both functions are unified under a single one-story frame structure made of exposed concrete. The living area is better connected to the garden after the reconstruction, both in height and through the windows,” says the architect about the most significant intervention towards the inner garden.
The entrance area of the house was newly built because the original one was detaching and structurally inadequate. During the reconstruction, the heights of the external cornices were maintained in every aspect, as well as the character of the windows and the shape of the roof. All the windows in the house are new, with an insulated roof above the rafters, which is a technically better solution. This also created more space under the rafters in the interior, revealing its structure and creating a new space for temporary sleepovers for the owners' grandchildren.
The biggest challenge during the reconstruction of the house was its expansion in the central part. The architect solved this with a monolithic block of the living room, with an entrance smoothly transitioning into the garden.
In the interior, which was completely newly designed, a fully functional kitchen was created, replacing the original kitchenette. A spacious dining room and living room were also added, both spaces equipped minimally with several solitary pieces of furniture featuring timeless designs. The floors on the ground floor were color-coordinated by the architect, using traditional materials like marmoleum and classic tiles.
The upper floor was newly opened to the rafters, giving the rooms an added sleeping loft (previously it was just a small, poorly usable attic). This space is intended for occasional sleepovers for the grandchildren, who have gained a base here.
In the upper floor, a new toilet and wardrobes were created. "I wanted to utilize the small space literally down to the last centimeter. Because anyone who knows the Spořilov housing understands that this is really not a generous villa, but a row house originally intended for Savings Bank officials,” comments Barbora Kopečná on the limits of the space. This also necessitated the design and production of all furniture and doors to match the given space. The house also comes with a small garden, which the investor will complete shortly according to the design of the Partero studio.
The classic row housing of Prague's Spořilov from the 1930s is generally perceived as very high-quality living in a pleasant residential area. On the other hand, the construction quality of houses from the 1930s is not very high, and the density of row houses does not give the architect much space for realization. Architect Barbora Kopečná managed, through a complete reconstruction of the house, not only to completely transform the interiors and give them a new quality but also to expand the house and meaningfully connect it with the exterior.
The complete reconstruction of a small row house in Spořilov by architect Barbora Kopečná from the studio Baraak has given the house a completely new character, expanded the floor area with a living room, and also created an outdoor seating area in the garden. "Both functions are unified under a single one-story frame structure made of exposed concrete. The living area is better connected to the garden after the reconstruction, both in height and through the windows,” says the architect about the most significant intervention towards the inner garden.
The entrance area of the house was newly built because the original one was detaching and structurally inadequate. During the reconstruction, the heights of the external cornices were maintained in every aspect, as well as the character of the windows and the shape of the roof. All the windows in the house are new, with an insulated roof above the rafters, which is a technically better solution. This also created more space under the rafters in the interior, revealing its structure and creating a new space for temporary sleepovers for the owners' grandchildren.
The biggest challenge during the reconstruction of the house was its expansion in the central part. The architect solved this with a monolithic block of the living room, with an entrance smoothly transitioning into the garden.
In the interior, which was completely newly designed, a fully functional kitchen was created, replacing the original kitchenette. A spacious dining room and living room were also added, both spaces equipped minimally with several solitary pieces of furniture featuring timeless designs. The floors on the ground floor were color-coordinated by the architect, using traditional materials like marmoleum and classic tiles.
The upper floor was newly opened to the rafters, giving the rooms an added sleeping loft (previously it was just a small, poorly usable attic). This space is intended for occasional sleepovers for the grandchildren, who have gained a base here.
In the upper floor, a new toilet and wardrobes were created. "I wanted to utilize the small space literally down to the last centimeter. Because anyone who knows the Spořilov housing understands that this is really not a generous villa, but a row house originally intended for Savings Bank officials,” comments Barbora Kopečná on the limits of the space. This also necessitated the design and production of all furniture and doors to match the given space. The house also comes with a small garden, which the investor will complete shortly according to the design of the Partero studio.
The English translation is powered by AI tool. Switch to Czech to view the original text source.
0 comments
add comment



