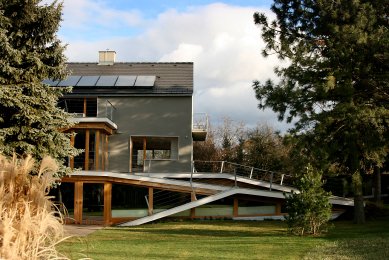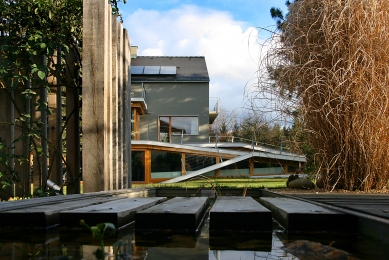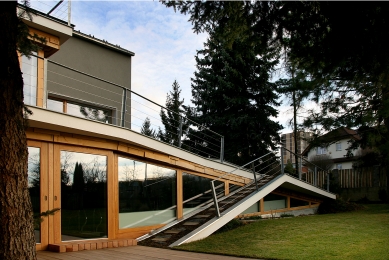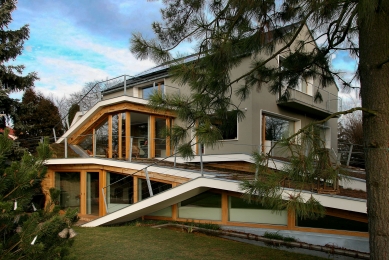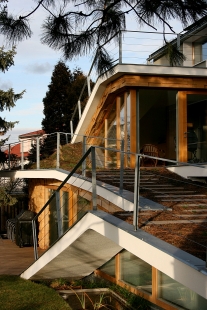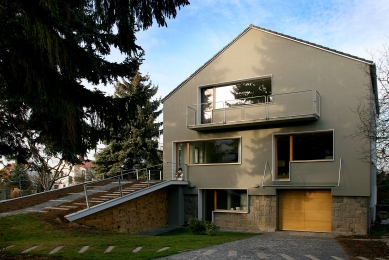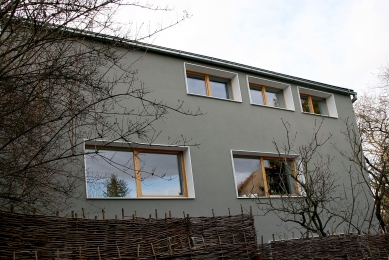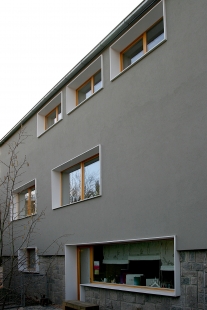
Reconstruction of a family house and the extension of a pool in Horní Měcholupey

The goal was to transform the existing house with obsolete infrastructure built in the 1950s into a new, modern home that meets current needs. The main wish of the investors was to make the "ground floor" accessible, which is about 3 meters above the surrounding terrain due to the unfortunate placement of the house, and to add a swimming pool, sauna, outdoor kitchen, and a small exercise room to the house. Furthermore, we wanted to bring as much light into the house as possible. This led to the redesign of the facades and the opening of the house to the adjacent garden. At the same time, we reworked the entire interior to make the layout more logical. The original uninhabitable basement was converted into a livable space and linked to the house – it changed into a relaxation and exercise room that is directly adjacent to the adjoining pool annex. Additionally, the basement includes a minimized technical background, garage, and a separate hair salon. The ground floor essentially consists of one large living space seamlessly transitioning into a dining room and kitchen (with a separate pantry). The entire space opens up to the garden through large and partly French windows. The attic serves as a quiet social area with an open hall, through which the individual rooms are accessible. Each floor has a toilet; in the attic, there is one main bathroom accessible only from the investors' master bedroom, and further, a bathroom with a toilet serving guests (mostly family members). The entire house is connected by a staircase newly illuminated by a massive window that brings natural daylight even to places where it originally did not reach.
The annex meets the investor's requirements for a proper swimming pool, a kitchen accessible from the garden (the investors spend a large part of the day in the garden), and provides a better sensory connection between the living area of the house and the garden. The designed grassy "waves" in the garden, which appear as elevated natural terrain, create multiple functions simultaneously – they connect the 3-meter-high "ground floor" directly to the garden, improve and perceptually shorten the entrance to the house (the house is actually accessed through the terrain), and at the ground floor level, a garden terrace is created, accessible directly from the living room. Additionally, the wave extends up to the attic, allowing direct access to the garden from it, albeit at tree level. The waves, through their shape, define individual areas beneath them that belong to the annex – beneath the main wave of the entry area is the swimming pool, sauna, and kitchen, while beneath the wave leading to the attic is the entrance hall and wardrobe. Thanks to the waves, the individual living spaces of the house find themselves in a more natural and pleasant context with the garden. The pool and the ground floor kitchen can be directly connected to the garden by sliding a glass wall.
The annex meets the investor's requirements for a proper swimming pool, a kitchen accessible from the garden (the investors spend a large part of the day in the garden), and provides a better sensory connection between the living area of the house and the garden. The designed grassy "waves" in the garden, which appear as elevated natural terrain, create multiple functions simultaneously – they connect the 3-meter-high "ground floor" directly to the garden, improve and perceptually shorten the entrance to the house (the house is actually accessed through the terrain), and at the ground floor level, a garden terrace is created, accessible directly from the living room. Additionally, the wave extends up to the attic, allowing direct access to the garden from it, albeit at tree level. The waves, through their shape, define individual areas beneath them that belong to the annex – beneath the main wave of the entry area is the swimming pool, sauna, and kitchen, while beneath the wave leading to the attic is the entrance hall and wardrobe. Thanks to the waves, the individual living spaces of the house find themselves in a more natural and pleasant context with the garden. The pool and the ground floor kitchen can be directly connected to the garden by sliding a glass wall.
Atelier..
The English translation is powered by AI tool. Switch to Czech to view the original text source.
0 comments
add comment


